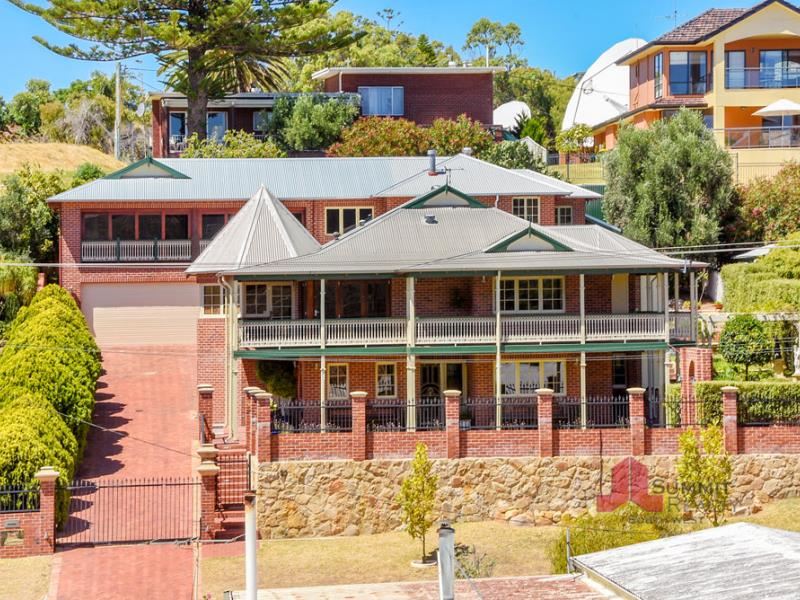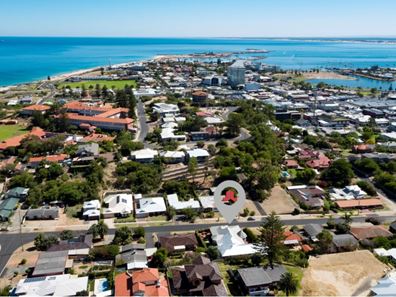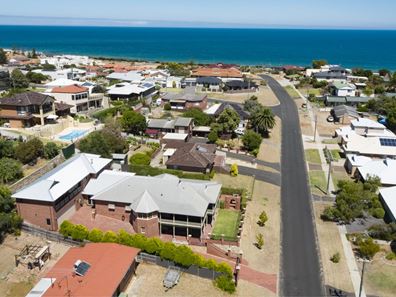Luxury & Convenience
Relax in luxurious and spacious contemporary accommodation with every need met.
Walk in minutes to the beach, cafes, supermarkets and entertainment
BUYER PRICE GUIDE // $1,500,000 - $1,700,000 //
Perfectly located only 500m from Bunbury's beach and close proximity to the CBD, is this elegant and substantial four bedroom and four bathroom residence. 547m2 of accommodation look down from the top of an irreplaceable 989m2 parcel of land. First built in 1997, the home has been extensively enlarged and completely remodelled for today's family. The craftsmanship and attention to detail are second to none, with every room boasting its own unique charm and character. With an exhaustive list of additional features and a premiere location, this is a home that must be seen in the flesh to be fully appreciated. We invite you to contact Exclusive Listing Agent Tim Cooper today to arrange a private viewing.
Property features include:
Master Suite - Double Jarrah door entry to the Master bedroom which is just over 39m2 in space with its owner retreat and additional private balcony. You then enter again through double jarrah doors, to the ensuite which like the bedroom, is lit by a beautiful chandelier, illuminating a stunning double basin timber vanity with granite benchtops and Makeup lit mirror. Adjacent is a double shower, heated towel rails, private toilet and a large bath tub with granite surround. The culmination of the Master Suite is an extensive walk in robe with low and high hanging space, multiple drawers, overhead cupboards, and glass doored shoe, hat and jewellery cupboards. Hidden behind a mirror is a clever delivery hatch to and from the Laundry.
Bedrooms Two, Three and Four have the same 100% wool carpets, 100% block out curtains, built in wardrobes, and their own bathrooms.
All four bathrooms and the Studio powder room, have porcelain toilets, self-closing lids, and where fitted, cabinets with either marble or granite benchtops. The bathrooms are fitted with mixer taps, large shower heads and heated towel rails, in three of the four.
Kitchen – The well-appointed kitchen has all that the inner chef requires in style and appliances with a stunning Jarrah feature ceiling, expansive granite benchtops and splashback, white cabinetry, central servery, two separate stone sinks, Siemens induction and gas cook tops, two Siemens self-cleaning electric ovens, Miele built in dishwasher, double fridge recess, and walk in pantry.
Open Plan Living/Dining Area – This grand space is sure to impress with beautiful Jarrah floorboards, two chandeliers to a recessed ceiling and feature cornices. It is perfect for entertaining as it leads through the bi-fold doors to the outdoor balcony with views of the Cathedral, Port, Hills and Bay.
Studio – Extensive open area with jarrah floorboards, stackable doors opening to beautiful views over the bay, storage, split system air conditioner and fans, Kitchenette, Powder Room with stained glass windows, and an additional external stair entry.
Library/Sitting room – Quiet contemplative retreat with bespoke jarrah cabinetry, elegant gas fireplace and mantle, 100% wool carpeting and split system air-conditioning.
Office - Large office with a split system air conditioner that could also be used as a fifth bedroom.
Theatre Lounge – Large lounge with built in jarrah cabinetry, 100% wool carpet, bay window with views over the garden, split air conditioner, 100% block out curtains and electric shutters.
Laundry – well designed cupboards and hanging/ironing spaces, delivery hatch to main robe, Miele front loader washing machine and Miele dryer.
Garage – huge 6 car garage and workshop, two large remotely operated doors, protected by security sensors in each section.
Additional features:
Whole house has double ceiling insulation
Ducted and zoned reverse cycle air-conditioning to the second level, split system reverse cycle air conditioners to the third level, reverse cycle air-conditioning in the first level theatre and ceiling fans to second and third level rooms.
Heavy duty electric shutters on the West side first and second levels.
Solar tinting to various windows and doors
100% Block out curtains throughout
Ducted vacuum system throughout
Monitored security system with 3 touch pads
General Store and Garden Store under main roof.
Generous internal linen storage and under stair storage
Property features
-
Floor area 547m2
Property snapshot by reiwa.com
This property at 23 Scott Street, Bunbury is a four bedroom, four bathroom house sold by Team Tim Cooper at Summit Realty South West on 30 Jun 2021.
Looking to buy a similar property in the area? View other four bedroom properties for sale in Bunbury or see other recently sold properties in Bunbury.
Cost breakdown
-
Council rates: $3,186 / year
-
Water rates: $251 / year
Nearby schools
Bunbury overview
Are you interested in buying, renting or investing in Bunbury? Here at REIWA, we recognise that choosing the right suburb is not an easy choice.
To provide an understanding of the kind of lifestyle Bunbury offers, we've collated all the relevant market information, key facts, demographics and statistics to help you make a confident and informed decision.
Our interactive map allows you to delve deeper into this suburb and locate points of interest like transport, schools and amenities.





