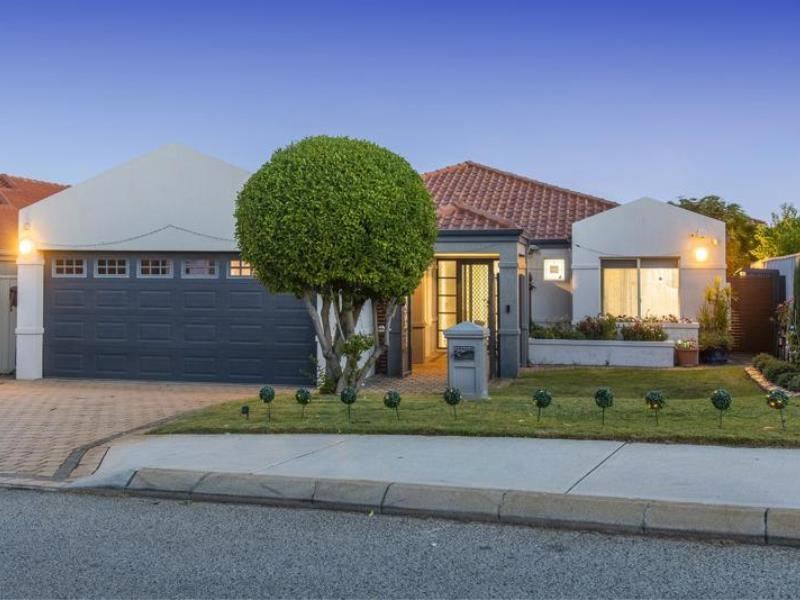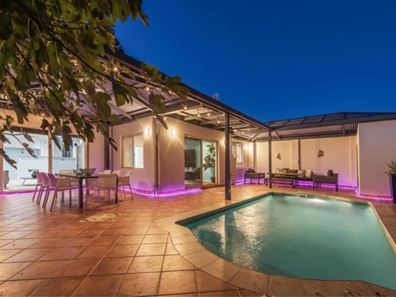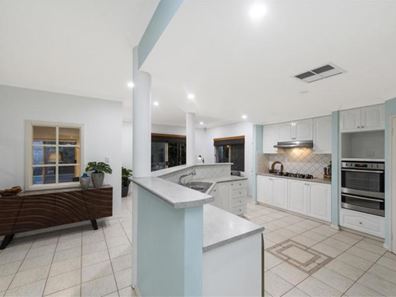ULTIMATE FAMILY ENTERTAINER!
A true entertainers paradise, with an array of different living zones to immerse yourself in, this bright and airy 4 bedroom, 2 bathroom family home is bound to be the host of all your social gatherings. Thoughtfully designed for modern day living, with a generous open plan kitchen, living and dining area at its heart, a bright and airy formal lounge and dining upfront, a separate games room / home theatre, indulgent master suite plus resort styled pool and alfresco out the back, your family will simply LOVE living here! Enviably nestled amongst individual homes of distinction within the exclusive “Saint Andrews Estate”, with renowned St Andrews Grammar (K-12) just a short stroll away, your newfound slice of paradise awaits. WELCOME HOME to 23 Sattelberg Ramble Dianella.
THE FEATURES YOU WILL LOVE:
• Attractive contemporary façade, with welcoming entrance portico, privacy screens and landscaped, manicured gardens
• Wide central entrance hall with feature glass atrium
• Sun soaked formal lounge upfront with pretty garden outlook, plus an adjoining formal dining room big enough to accommodate 10-12 guests, the perfect spot for your next dinner party
• Huge open plan kitchen, living and dining area, the true heart of the home, with sliding glass doors to the resort styled backyard, ensuring a seamless transition between indoor and outdoor living
• Well-equipped chef’s kitchen boasting twin stainless steel ovens, a 900mm stainless steel gas cooktop and exhaust, double fridge recess, a 1 & 1/2 bowl stainless steel sink, dishwasher recess, corner walk-in pantry, ample upper & lower cabinetry plus plentiful counter space
• Versatile games room/activity room/home theatre room with plenty of space to accommodate your family’s needs, plus seamless access out the pool area
• Stunning resort styled outdoor alfresco, tiled for easy care maintenance, with designated living and dining zones, a ceiling fan for summer comfort and lush wrap around greenery, all overlooking the shimmering crystal blue below ground pool
• Indulgent, north facing king sized master suite with huge walk-in robe plus ensuite, the latter boasting floor to ceiling tiling, shower, extra wide vanity with ample storage & W/C
• Three additional well-proportioned bedrooms, each with built-in robes, serviced by the practical family bathroom with shower, separate bathtub, twin sink vanity, floor to ceiling tiling & separate W/C
• Large, well-equipped laundry with stainless steel trough, ample counter space with built-in storage below, washer & dryer recess, built-in linen closet plus sliding door external access
• Double auto lock up garage with side shoppers entrance, rear access and storeroom
• Freshly repainted internally
• New reverse cycle ducted air-conditioning throughout
• Solar Panels
• Gas points to formal lounge and rear family room
• Updated indoor lighting
• New roof insulation
• New ADT security system
• Refurbished pool chlorinator and cover
• Tranquil, auto reticulated gardens with lovely fruit trees
• Built in 1994 (approx.) on approximately 619sqm of land (approx.)
THE LIFESTYLE YOU WILL LIVE:
• 350m to Belleview Hellenic Reserve
• 800m to St Andrews Grammar (K-12)
• 1.1km to Reid Highway on-ramp
• 2.0km to Wellington Village IGA & Speciality Stores
• 2.4km to Herb Graham Recreation Centre
• 2.4km to Dianella Regional Open Space
• 2.6km to The Square Shopping Centre
• 3.0km to Hawaiian’s Noranda Shopping Centre
• 3.3km to Pimlott & Strand Café
• 10.9km to Perth CBD
*distances above are approximate only.
For further details, please contact Mark & Debra Passmore on 0411 870 888 / 0411 888 138 or email [email protected]
***Passmore Real Estate wishes to advise that whilst every care is taken in the preparation of these details, they MUST be verified if relied upon, before entering into any Contract of Sale***
Property features
-
Air conditioned
-
Garages 2
-
Family
-
Games
Property snapshot by reiwa.com
This property at 23 Sattelberg Ramble, Dianella is a four bedroom, two bathroom house sold by Mark & Debra Passmore at Passmore Real Estate on 12 Mar 2024.
Looking to buy a similar property in the area? View other four bedroom properties for sale in Dianella or see other recently sold properties in Dianella.
Nearby schools
Dianella overview
Dianella is a large established suburb that experienced its most significant development during the 'boom' years of the 1960s. Characterised by a variant range of home styles, Dianella has everything from modest post-war dwellings to expansive, contemporary double-storey homes dominating its landscape.
Life in Dianella
The Dianella Regional Open Space is a significant fixture of the suburb. Located in the heart of Dianella, the space is a landmark of the community providing locals with numerous recreational opportunities and includes a community centre, tennis courts and a soccer field. The suburbs main shopping centre is the Dianella Plaza, however there are a number of other small shops throughout that cater to basic retail requirements. Also in Dianella are several schools, a public library and a senior citizens centre.





