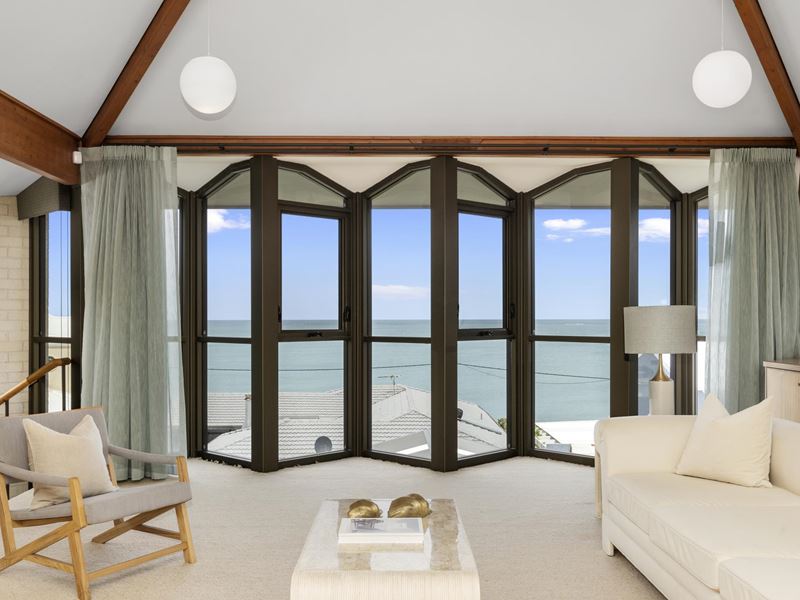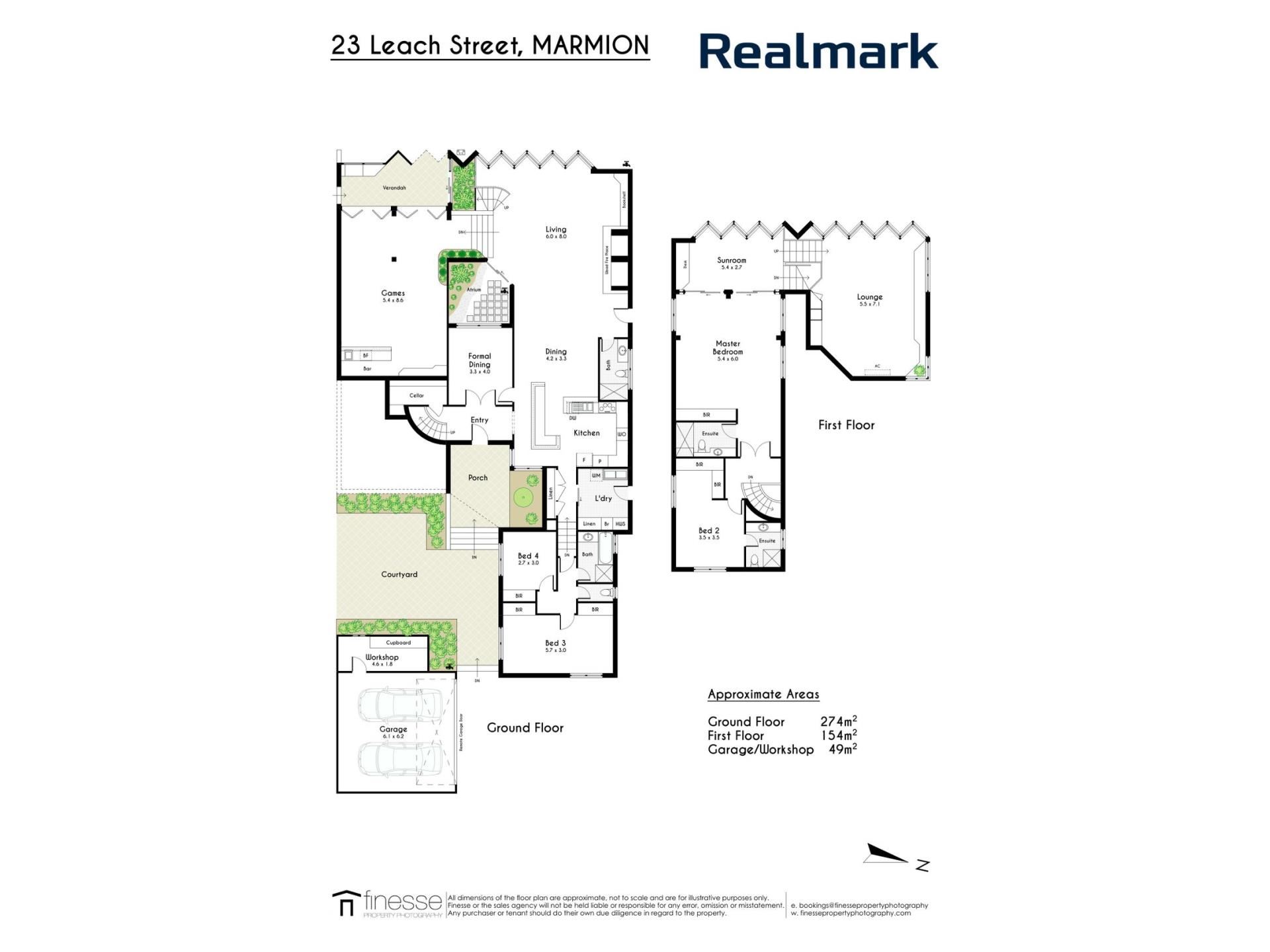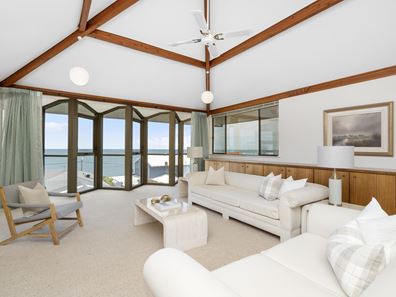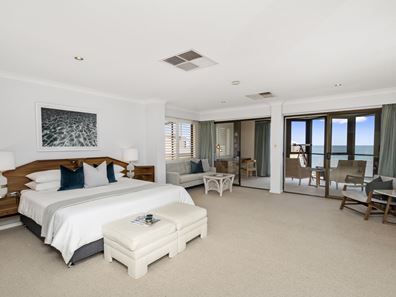Picture perfect panoramic views.
What we love
Contemporary family comfort just one street back from West Coast Drive and crystal-clear Indian Ocean waters that can be spectacularly viewed panoramically from every storey of this multi-level 4 bedroom 4 bathroom home. Feature zig-zag windows allow for a stunning uninterrupted sea, Rottnest Island and Sorrento/Hillarys vista from the carpeted top-floor lounge room where built-in storage, a gas heater and an integrated bar fridge meet high angled ceilings, stylish light fittings, a fan and split-system air-conditioning to keep you warm in winter and nice and cool this upcoming summer. Step down to a sunroom/office overlooking “Rotto” from its built-in study desk that flows off a huge master-bedroom suite with built-in wardrobes, white plantation shutters, a make-up nook, double doors for privacy and a fully-tiled ensuite bathroom – shower, toilet, vanity, heat lamps and all. The second bedroom or “guest” suite opposite and plays host to built-in robes and its own ensuite with a stone vanity, shower and toilet.
Downstairs, gorgeous double French doors off the tiled entry foyer open into a library – or sitting room – with storage and a decorative character ceiling rose. A spacious quality kitchen and tiled adjacent dining area lead through to a large family room with timber ceilings, access out to a delightful atrium garden and ocean views of its own through more zig-zag windows. Totally separate from the minor sleeping quarters are another set of stairs that lead down to a sunken ground-level games room with a mixture of carpeted and slate flooring, built-in storage, a wet bar with a sink and bi-fold doors linking to a tranquil rear alcove comprising of a gas connection for barbecues, overlooking low-maintenance gardens, a sunny northwest-facing backyard with easy-care artificial turf and another angle of the mesmerising seascape on show.
What to know
The family room boasts a wood fireplace with a striking stone feature wall and timber book shelving, with the kitchen consisting of sleek bench tops and splashbacks, double sinks, a ceiling fan, ample storage options, a Westinghouse electric cooktop, an oven/grill of the same brand, and a Blanco range hood. There is also a fully-tiled “third” bathroom with a shower, toilet and vanity near here, as well as a fourth main family bathroom with a shower, separate bathtub and stone vanity by the bedrooms. Extras include a large third bedroom with loads of built-in robe space, built-in robes to the fourth bedroom, a separate downstairs toilet, a large under-stair storeroom/cellar, a functional laundry with double troughs, plenty of extra storage and outdoor access, additional hallway linen storage, a separate remote-controlled double lock-up garage with a lockable powered storeroom, heaps of driveway parking and an adjacent boat bay.
A lovely entry courtyard is nice and protected so you can have your favourite wine or champagne without a worry in the world. Custom wood cabinetry, ducted-evaporative air-conditioning, a security-alarm system, security doors, electric-storage and solar hot-water systems, reticulation and a side-access gate to the rear – the list goes on. Walk to the Marmion Angling and Aquatic Club, bus stops and the lush Braden Park around the corner, whilst benefitting from this property’s very close proximity to cafes, restaurants, schools, shopping, glorious swimming beaches and even Hillarys Boat Harbour – what a lifestyle!
Who to talk to
To find out more about this property, you can contact agents Sean and Jenny Hughes on 0426 217 676 or Oliver Hess on 0478 844 311, or by email at [email protected].
Main features
? 4 bedrooms, 4 bathrooms
? Awesome ocean views
? Multiple living areas
? Air-conditioning
? Double garage with storeroom
? Ample boat/driveway parking space
? Solid brick-and-tile construction
? Huge 910sqm (approx.) block
? Built in 1977 (approx.)
Property snapshot by reiwa.com
This property at 23 Leach Street, Marmion is a four bedroom, four bathroom house sold by Hughes Group at Realmark Coastal on 26 Nov 2020.
Looking to buy a similar property in the area? View other four bedroom properties for sale in Marmion or see other recently sold properties in Marmion.
Nearby schools
Marmion overview
Are you interested in buying, renting or investing in Marmion? Here at REIWA, we recognise that choosing the right suburb is not an easy choice.
To provide an understanding of the kind of lifestyle Marmion offers, we've collated all the relevant market information, key facts, demographics and statistics to help you make a confident and informed decision.
Our interactive map allows you to delve deeper into this suburb and locate points of interest like transport, schools and amenities. You can also see median and current sales prices for houses and units, as well as sales activity and growth rates.





