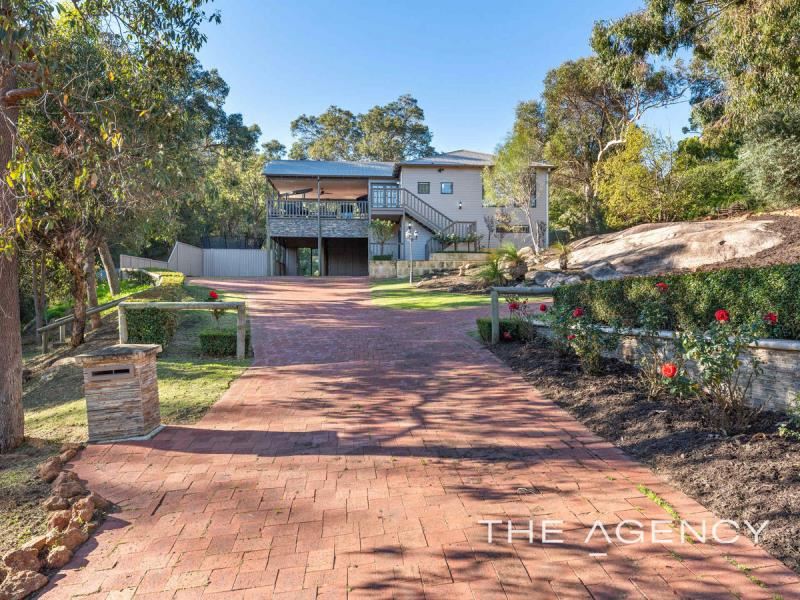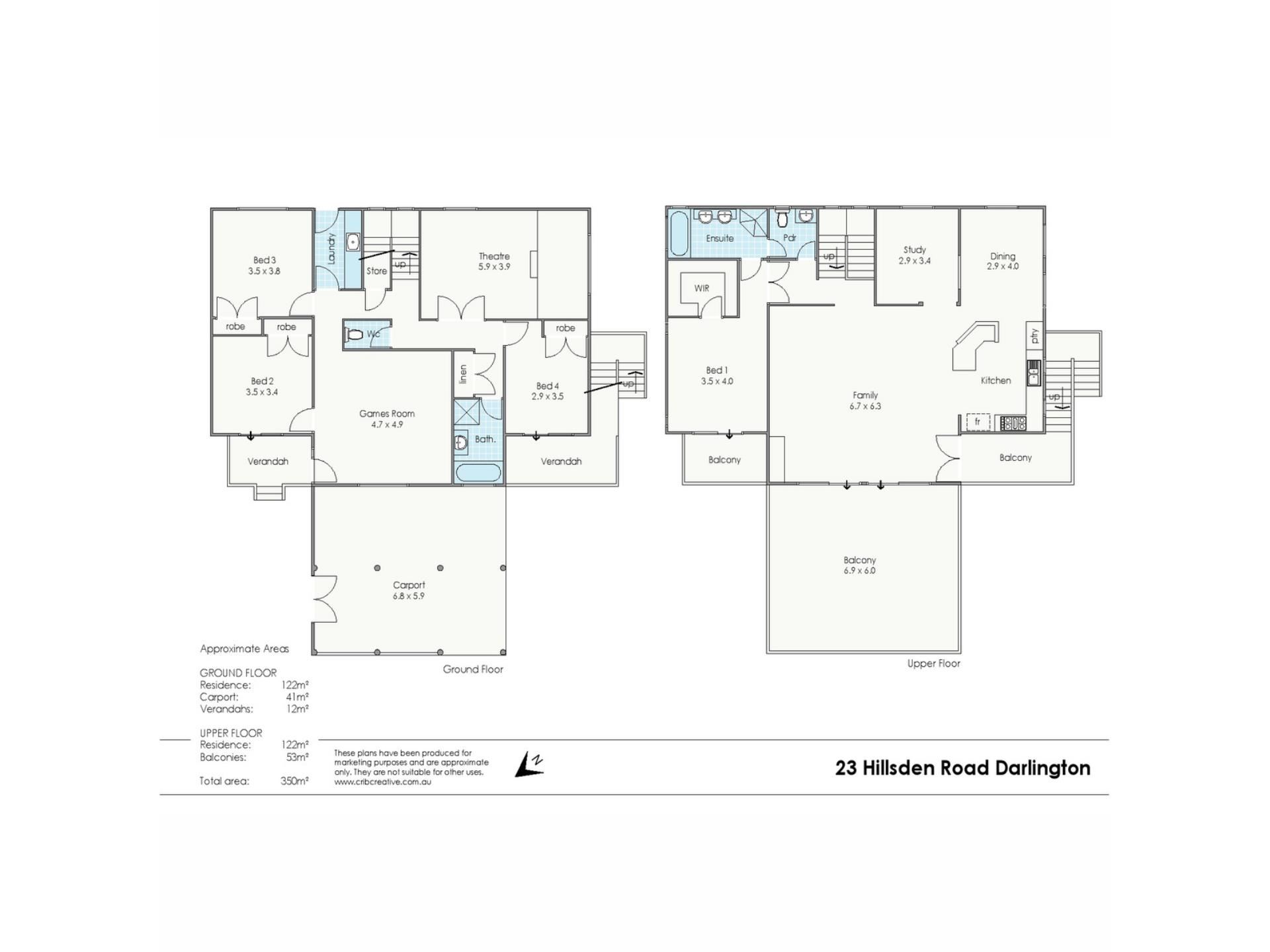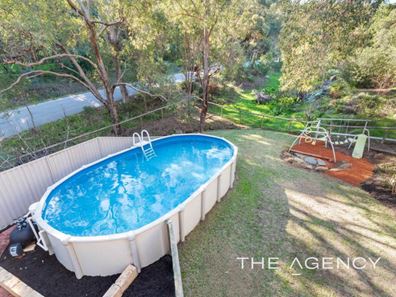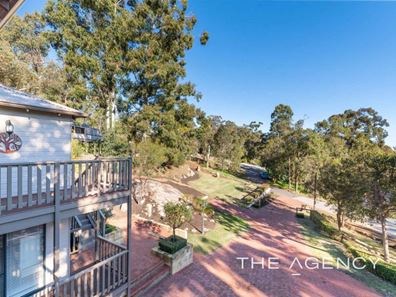"10 Years Young"
Enjoying a commanding position in a sought after location within walking distance of the Darlington Village, this classic Queenslander style home offers superb family living. Boasting a fantastic layout which sees the main living areas and the master suite occupying the top floor to take advantage of the picturesque valley vistas on offer, this 10 year young Milford home offers the quintessential Hills lifestyle.
4 bedroom and 2 bathroom home
Spacious o/plan living and dining
Office, theatre and d/stairs lounge
Central kitchen with s/s appliances
Master suite with private balcony
Large entertaining deck with views
Double carport and ample parking
Big above ground swimming pool
2005sqm block/ easy care gardens
Great location close to the Village
Nestled amongst mature trees, landscaped gardens and a large granite outcrop, the residence has impressive street presence and is as attractive as it is practical.
Stairs lead to the main entrance of the home which is located on the second level. Designed with an "upside down" layout to take full advantage of the elevated position, the floor plan is well thought out and spacious and caters perfectly for those that like to entertain.
Double french doors at the entry to the home lead into a spacious open plan family room which is flooded with light virtue of large picture windows and glass sliding doors. Easy care timber laminate flooring features here as it does throughout much of the home, lending warmth to the classic neutral decor. A spacious kitchen with breakfast bar overlooks the separate dining space and is equipped with stainless steel appliances, including 5 burner cook top, 900mm oven and a dishwasher.
Those that love to entertain will delight in the massive deck which is accessed via sliding doors from the main living zone. Big enough to host a crowd with ease, this is the ultimate spot to enjoy the fresh Hills air and the pretty valley vistas on offer. The master suite enjoys the same luxury with its own private balcony on which you can enjoy a morning coffee or the Sunday paper...ahh the serenity!!
The residence has been cleverly designed to allow plenty of separation between the parents suite and the minor bedrooms, whilst also providing three living zones for the family to enjoy. The three minor bedrooms are all of a good size, have built in robes and share the use of a large downstairs lounge area and a family bathroom with bathtub and separate toilet. A theatre room (which could serve as a fifth bedroom if required) also on this level has a viewing platform and plush carpet for winter comfort.
Wander outside and enjoy the beautiful yet easy care, landscaped gardens. At the rear of the home mature trees provide a pretty backdrop against lush lawns and a trickling winter creek which is lined with coffee rock. A large above ground pool takes centre stage in this garden which is a kids paradise and is sure to be a hit with the young and old in the hot summer months.
Beautifully presented, this lovely home has a host of other extras including double carport, split system air conditioning and stacks of parking, just to name a few. Located within easy walking distance to the Village but with all of the peace and privacy one could desire, "Heaven On Hillsden" must be seen to be fully appreciated.
For more information or to arrange a viewing please contact
PATRICK HARPER - 0413 440 107
Disclaimer:
This information is provided for general information purposes only and is based on information provided by the Seller and may be subject to change. No warranty or representation is made as to its accuracy and interested parties should place no reliance on it and should make their own independent enquiries.
Property features
-
Carports 2
-
Above ground pool
-
Study
-
Games
-
Verandah
Property snapshot by reiwa.com
This property at 23 Hillsden Road, Darlington is a four bedroom, two bathroom house sold by Patrick Harper at The Agency on 04 Dec 2019.
Looking to buy a similar property in the area? View other four bedroom properties for sale in Darlington or see other recently sold properties in Darlington.
Nearby schools
Darlington overview
The name "Darlington" is derived from adding the English suffix "ton", meaning "town" to the name of the range in the area - Darling Range which was first named "General Darling Range". The name was first used by Dr Alfred Waylen who established the "Darlington Vineyard" here in 1883-4.
Life in Darlington
Darlington remains one of the few locations in the Perth hills with an early 20th century village ambience. It is known for its vibrant community with seemingly as many committees and groups as it has residents. The suburb has a local general store however residents rely on the the facilities at Midland and Mundaring which are close by. There are also various primary and secondary schools in the area.





