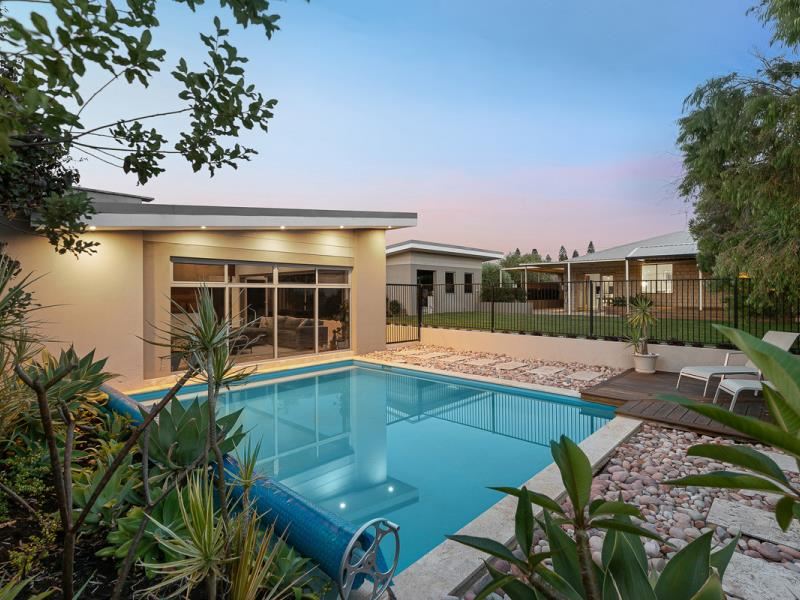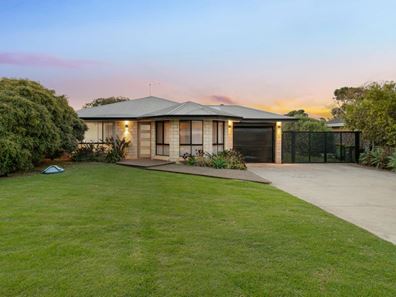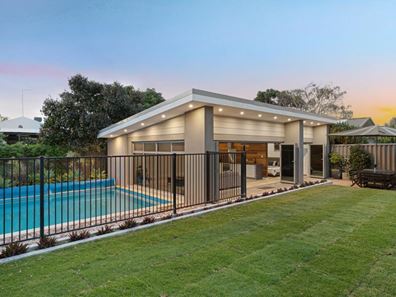Why: Because the unique coupling of endless opportunity and extraordinary design creates resort like living in a class of its own
What: A two dwelling property, overflowing with contemporary style and modern functionality, with a 3 bedroom, 2 bathroom home, plus 1 bedroom, 1 bathroom guest house, workshop, and sparkling pool
When: Functional flexibility combines with quality design
Where: In a coastal position, moments from the sandy beaches and ocean beyond, with shopping, schooling, and parkland all nearby
Offering two outstanding residences on the one 900sqm block, this simply incredible opportunity could provide an option for multi-generational living, older teenagers seeking their own space or just a fantastic addition to the home as a pool or guest house. The main property provides 3 bedrooms and 2 bathrooms, with modern family living options, with the guest house offering a fully equipped bathroom, spacious bedroom and open plan living with kitchenette, all positioned perfectly in this sought after beachside enclave, with the ocean just moments away, along with the local shopping centre, schooling, and parkland within easy reach.
The appeal is apparent from the very start with its striking street presence inviting you in, with a composite decked walkway to the home, lush green lawn, and an extra wide driveway leading to both the single garage and unrestricted gated side access. Once inside, the beautiful solid oak flooring is a standout feature, with the entry hall opening to your sunken lounge on the right providing a cosy spot for movie night, and opposite here, your master suite. The master is a comfortable and inviting space to retreat to at the end of the day, with that same wooden flooring, a walk-in robe and luxurious ensuite with full height tiling, a walk-in shower with glass screen and extended vanity all tucked behind a sliding barn door.
Back to the main entry hall and you step down to your family dining and kitchen, with the contemporary space offering a split system air conditioning unit for your well-being, pendant lighting and dual access doors leading to the alfresco and gardens. The kitchen is striking in its design with waterfall edge benchtops, extensive cabinetry to both the upper and lower, with added features like a built-in wine rack and acrylic splash backs, plus electric oven and induction cooktop.
The two further bedrooms are both spacious by design, with built in robes and plenty of natural light, with the main bathroom equipped with a combined bath and shower, large stone topped vanity and WC. And moving outside, the entire rear of the home is wrapped in a sheltered alfresco, with a spotted gum deck offering another space for outdoor living and entertaining, all overlooking the lawned rear yard, below ground pool, and workshop.
The simply incredible design of the guest house provides a luxury setting to enjoy with a skillion roof and glass stacking doors focussing your attention and showcasing the quality and thought that created this build. The main living area opens directly to the gardens providing seamless indoor to outdoor living, while overlooking the glistening pool, with travertine flooring adding to the luxe effect. The kitchenette is practical yet stylish with an in-built electric oven, induction cooktop and rangehood, plus ample bench and cabinetry. While the bedroom sits beyond, substantial in size with in-built shelving and cupboard space and its own set of stacking doors to the garden, and ensuite access to the bathroom with its dual walk in shower and extended vanity. And lastly, with its own sub-meter for independent power from the main dwelling, this secondary residence has an endless list of uses.
Back to the garden and the pool provides a resort like vibe, with its sizable 5.5m x 6.5m design surrounded by tropical plantings and a deck for complete relaxation, with the lawned garden freshly laid with lush green turf and fully reticulated from the bore for ease of upkeep. And to complete the home you have a freestanding 5.7m x 5.8m workshop with drive through access from the gated side entry, and a second laundry within to add to its functionality.
And the reason why this property is your perfect fit? Because this versatile property offers luxurious living to an endless list of family arrangements.
Disclaimer:
This information is provided for general information purposes only and is based on information provided by the Seller and may be subject to change. No warranty or representation is made as to its accuracy and interested parties should place no reliance on it and should make their own independent enquiries.
Property features
-
Carports 1
Property snapshot by reiwa.com
This property at 23 Dutton Way, Singleton is a four bedroom, three bathroom house sold by Nikki de Rijcke at JW Residential on 15 Feb 2024.
Looking to buy a similar property in the area? View other four bedroom properties for sale in Singleton or see other recently sold properties in Singleton.
Nearby schools
Singleton overview
Are you interested in buying, renting or investing in Singleton? Here at REIWA, we recognise that choosing the right suburb is not an easy choice.
To provide an understanding of the kind of lifestyle Singleton offers, we've collated all the relevant market information, key facts, demographics and statistics to help you make a confident and informed decision.
Our interactive map allows you to delve deeper into this suburb and locate points of interest like transport, schools and amenities. You can also see median and current sales prices for houses and units, as well as sales activity and growth rates.





