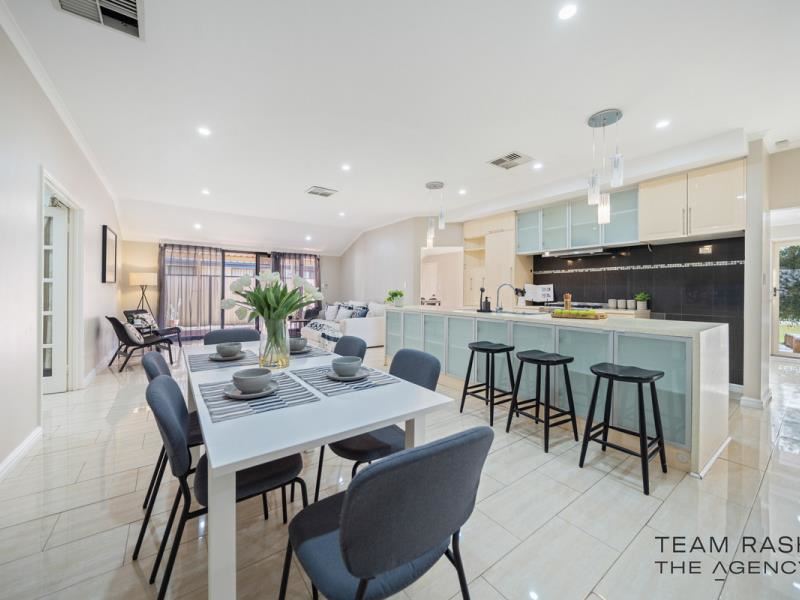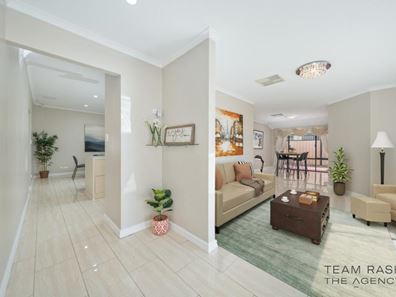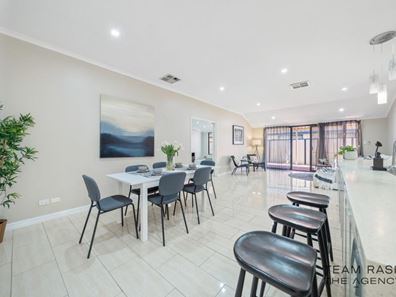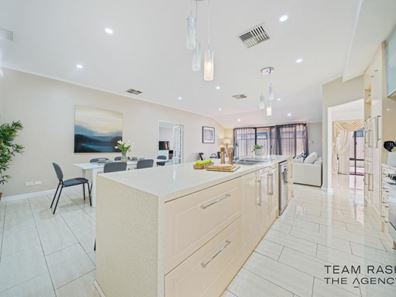Spacious Family home with Large outdoor area and a Stunning pool
Team Rash is proud to present this spacious four-bedroom home with a stunning swimming pool and a large outdoor entertaining area.
Situated on a north-east-facing block just a few steps away from parks, Team Rash is proud to present 23 Deflexa Road ,Canning Vale. This stunningly presented home is situated in a leafy green and serene street surrounded by gardens in the ultra-convenient suburb of Canning Vale.
This massive 200 sqm home features a formal living and dining room, a large open plan family living and dining area, a separate theatre/games room, and more.
Designed for multi-generational living with multiple living areas for the entire family to enjoy living together yet not get in each other's way.
No expense has been spared in the design of this home, from elegant tiled flooring through the living areas and wood grain laminate flooring in the bedrooms to new downlights installed in the family area. The cleverly designed floor plan further enhances the space and comfort this home offers.
Step outside to the undercover entertainer's bonanza with a large alfresco welcoming below-ground pool and outdoor kitchen perfect for entertaining throughout the year. This covered patio area flows off the indoors and brings the outside in as you enjoy a lifestyle offered only by easy care, ultra-convenience, and stunning finishes this home has to offer. Do not let this one slip through your fingers. Call Team Rash at 0410 564 761/ 0452 334 367 to book your very own private inspection today!
Some fantastic features include:
• Northeast facing over 200sqm house sitting on a commanding 570sqm corner block
• Four large bedrooms, all with wood grain laminate flooring
• Ducted evaporative cooling system throughout the house
• High ceilings
• Large master bedroom suite with wall to wall built-in wardrobe and modern ensuite with shower, vanity, and toilet
• Three queen-sized minor bedrooms all with built-in wardrobes
• Modern main bathroom with bathtub, shower, vanity, and separate toilet
• Elegant formal living and dining perfect for entertaining family and friends
• Large and spacious open plan living area filled with natural light with space for a big dining table
• Modern Chef's kitchen with elegant stone benchtop and breakfast bar, tiled splashback, top, and bottom cabinets, pantry, double bowl sink, 900mm gas burner, gas oven and dishwasher.
• Enclosed yet bright large games/theatre room
• Laundry complete with benchtop and overhead cabinets
• Double door enclosed garage for two cars with remote controlled door
• Side gate access for caravan/trailer
• Well-manicured front lawn
• Large below ground pool
• Massive covered patio area with outdoor kitchen benchtop and cabinets perfect for barbeques.
• Fantastic location close to parks, schools, shops, and transport
• Spinifex Way Reserve and Waterperry Drive Reserve are a short walk away.
• Excelsior Primary school is just down the road.
• Livingstone marketplace, The Vale, and Ranford shopping center are less than an 8-minute drive away
• Canning Vale Markets, Market city, and the proposed Canning Vale train station are all just a short drive away.
• Council Rates $ 2,100 pa approx.
• Water Rates $ 1,200 pa approx.
All this sums up to an incredible opportunity for astute buyers looking for their next home. Don't let this dream home pass you by. Contact us at TEAM RASH – 0452 334 367 0r 0410 564 761 | [email protected] now for more information & to secure this fantastic piece of real estate!!
Disclaimer:
This information is provided for general information purposes only and is based on information provided by the Seller and may be subject to change. No warranty or representation is made as to its accuracy and interested parties should place no reliance on it and should make their own independent enquiries.
Property features
-
Garages 2
Property snapshot by reiwa.com
This property at 23 Deflexa Road, Canning Vale is a four bedroom, two bathroom house sold by Team Rash at The Agency on 06 Jul 2022.
Looking to buy a similar property in the area? View other four bedroom properties for sale in Canning Vale or see other recently sold properties in Canning Vale.
Cost breakdown
-
Council rates: $2,177 / year
-
Water rates: $1,200 / year
Nearby schools
Canning Vale overview
Are you interested in buying, renting or investing in Canning Vale? Here at REIWA, we recognise that choosing the right suburb is not an easy choice.
To provide an understanding of the kind of lifestyle Canning Vale offers, we've collated all the relevant market information, key facts, demographics and statistics to help you make a confident and informed decision.
Our interactive map allows you to delve deeper into this suburb and locate points of interest like transport, schools and amenities. You can also see median and current sales prices for houses and units, as well as sales activity and growth rates.





