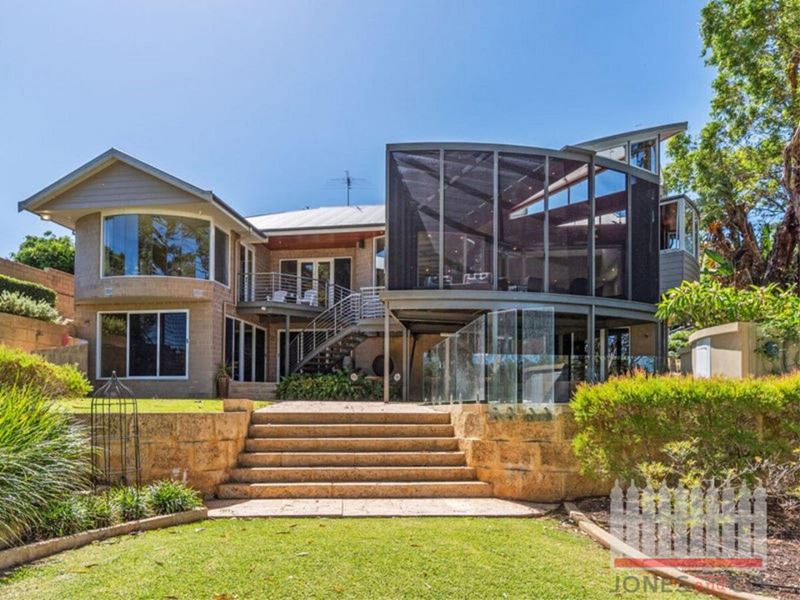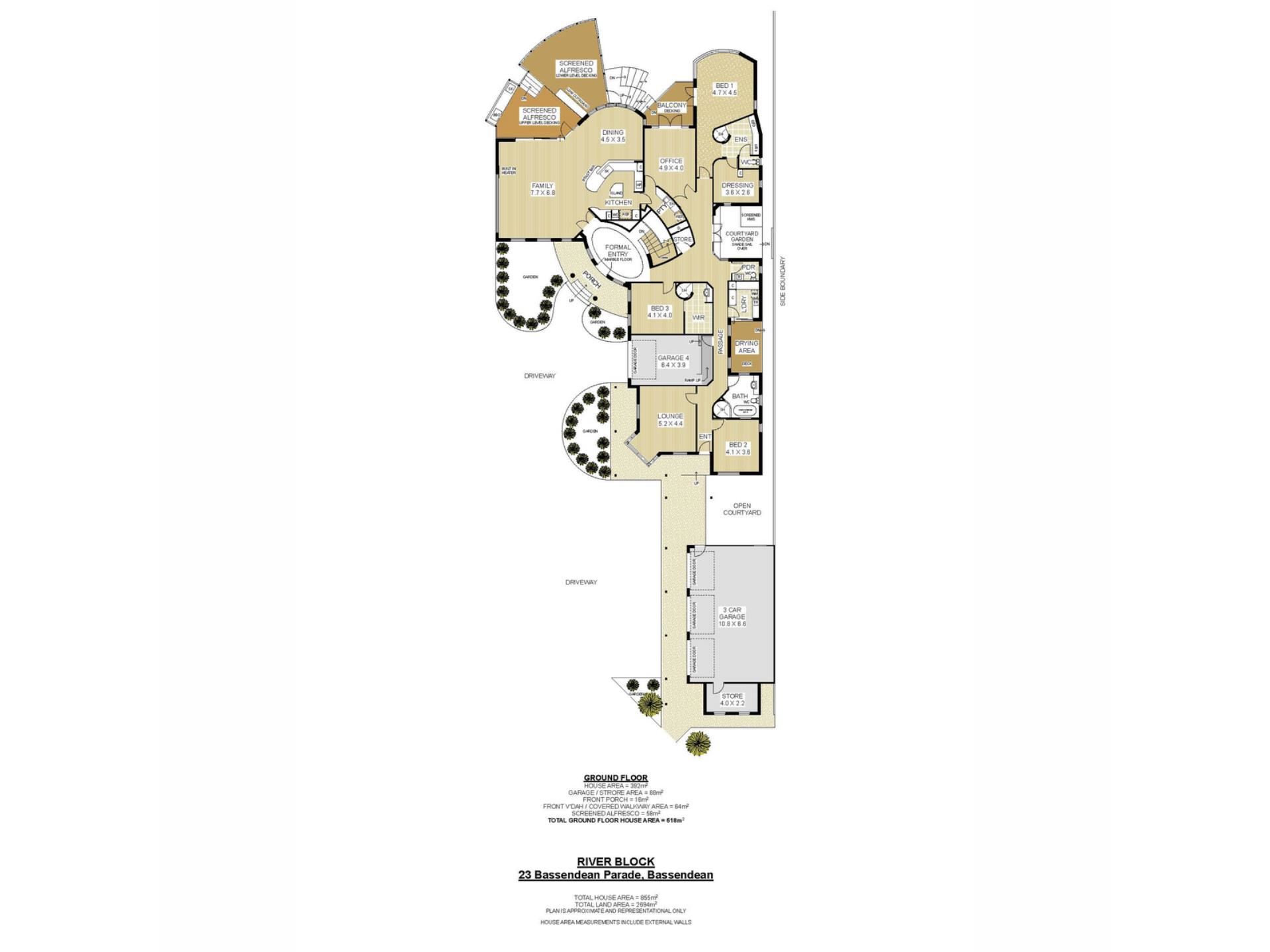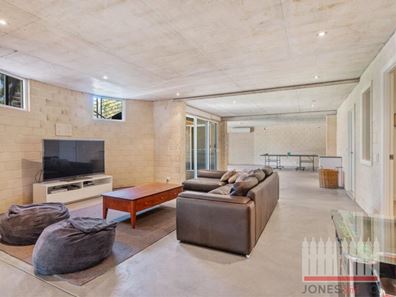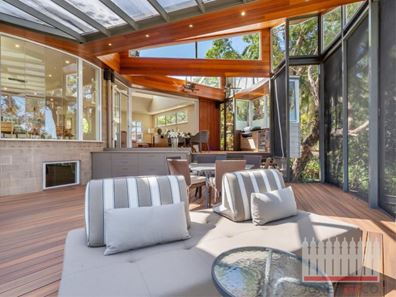SPECTACULAR LUXURY MANSION ON THE SWAN RIVER 'RIVER BLOCK'
23 Bassendean Parade is without doubt one of Perth’s most beautiful and luxurious riverfront homes.
It represents a once in a lifetime opportunity to purchase a truly spectacular property. The land is more than half an acre of paradise perched gracefully on a beautiful stretch of the upper Swan River.
This incredible home is one of only 100 properties on the Swan with direct unrestricted private river frontage, it also features a private jetty and sits opposite a nature reserve that will never be built on.
This property was Awarded HIA Home of Year 2007 in which was designed and magnificently built by Fewster & Stone.
Imagine your friends and family arriving by boat for that special celebration to disembark at your private jetty stroll up the gently sloping fully reticulated lawn, past the exquisite pool/spa, then a beautiful stairway leads to a split level covered indoor/outdoor entertainment area and yet another split level separated by floor to ceiling sliding glass panels, into a open plan living room and opulently appointed gourmet kitchen all overlooking a sublime landscape of sweeping plush lawn leading the eye down to shady gum trees that frame the river as it flows past.
The main house is elevated above and set back from the river bank providing full views of the water as you reach the grand colonnaded entrance. Once inside your breathe is taken away by the view to your left of the living room and the river beyond…to your right is a wide polished wood corridor leading to the residential wing, which includes four bedrooms, three indoor and one outdoor bathrooms, tranquil inner courtyards plus two multi-purpose rooms – an office with garden views featuring lovely bay windows and a library/office overlooking the river.
The Master bedroom is magnificent, facing east, this exquisite room has a curved uninterrupted glass wall over-looking the river, a private balcony, a truly inspiring grand ensuite bathroom and of course a massive walk in wardrobe.
The ground floor is accessed via a sweeping spiral stairwell in the main entrance foyer, which leads down to a wine cellar that holds 900 bottles of your finest wines. The wine cellar is part of the lower ground floor footprint which encompasses and supports the main residence, an enclosed entertainment area that features a gymnasium, home cinema and games room, all with direct access and stunning views to the swimming pool, sweeping lawn and magnificent Swan river beyond. The lower Ground has been engineered to be fitted out to multiple room area, already fitted with bathroom and a ready-to-plumb kitchen, simply install stud walls and make room for a granny flat or extra rooms.
Few homes in WA (in the world!) present such architectural vision that is a melange of Tuscan villa and a grand old mansion from America’s deep south, with a modern twist…this home presents the arrivée with a sweeping driveway that meanders through sculptured gardens past a luxury stable inspired three car garage to a truly awe inspiring entrance.
The ‘West wing’ also has a single caterer’s garage for easy access to the kitchen and huge walk in pantry making deliveries a breeze.
Gorgeous polished spotted gum flooring throughout, zoned Air conditioning, remote controlled heated pool, custom garage doors, remote controlled reticulation systems, CCTV Cameras, Security System and many more features you would expect in a property of this calibre are all there in this wonderful home.
This home comprises of 855m2 of floor space and is set on more than half an acre of the best land in Western Australia!
Location;
7.3km to Guildford Grammar
12km to Trinity College
8.2km to Perth Airport
11km to Perth CBD
Contact Kelly Jones 0413 147 393 directly for further information or register your interest [email protected]
Features:
HIA Award Home of the Year 2007
Builders Fewster & Stone
Property has been extensively reinforced to allow flexibility with room configuration. You will see no structural pillars throughout the house.
Counter levered private jetty
Spotted Gum flooring
Air Con - Ground Floor - Zoned Daikon Reverse Cycle. Lower Ground - Split System
Pool is Remote controlled - Auxiliary water system. Gas and Solar Heated. Indoor Cleaning System. Water wall blower
Reticulation - Remote controlled
Bore - [no staining throughout]
Property is on Main Sewer Connection [most riverside properties are on septics]
Custom Garage Doors
Separate Hot Water System for the main house and outdoor entertaining areas. HWU are on a Gas Backup from the Solar
Gas BBQ is off the mains
2 Water Meters - one inside the property and one outside the property. There is a default value the system goes onto the mains to ensure consistency with the watering
CCTV Cameras & Security System Alarm
Swan River Trust - Foreshore Rehabilitation System - Retained foreshore Edging installed and maintained
Service Wall to fridge recess
Extractor System to improve air flow in the property - Daily timer
Man Hole - Walk through the internal roof spaces.
TV Integration with surround speakers inside and outside
Wet area - concealed power points
Atrium has a weather sensor awning
Bathroom 3 - Wheel Chair access to shower and 900mm door entry width to suit wheel chair and ramps throughout the property to accommodate
Cellar - 900 Bottle
Side access to bring a boat directly to the foreshore via yard. Access to bring a vehicle, boat, event staff etc
Contact Kelly Jones 0413 147 393 directly for further information or register your interest [email protected]
Property features
-
Air conditioned
-
Garages 4
-
Study
-
Solar HWS
-
Verandah
Property snapshot by reiwa.com
This property at 23 Bassendean Parade, Bassendean is a four bedroom, four bathroom house sold by Kelly Jones at Jones and Co Property on 19 Jul 2019.
Looking to buy a similar property in the area? View other four bedroom properties for sale in Bassendean or see other recently sold properties in Bassendean.
Cost breakdown
-
Council rates: $3,245 / year
-
Water rates: $1,518 / year
Nearby schools
Bassendean overview
Bassendean, originally named West Guildford, is a northern suburb of Perth located approximately 11 kilometres from the CBD. Bassendean is one of the first settlements in Western Australia and has a rich Aboriginal and pioneering history.
Life in Bassendean
With seven kilometres of Swan River frontage, Bassendean is tight-knit community with a village feel, giving a high priority to trees, the environment, history and the arts. Bassendean has land next to three train stations and is close to Perth Airport, major highways and Metronet rail connections.





