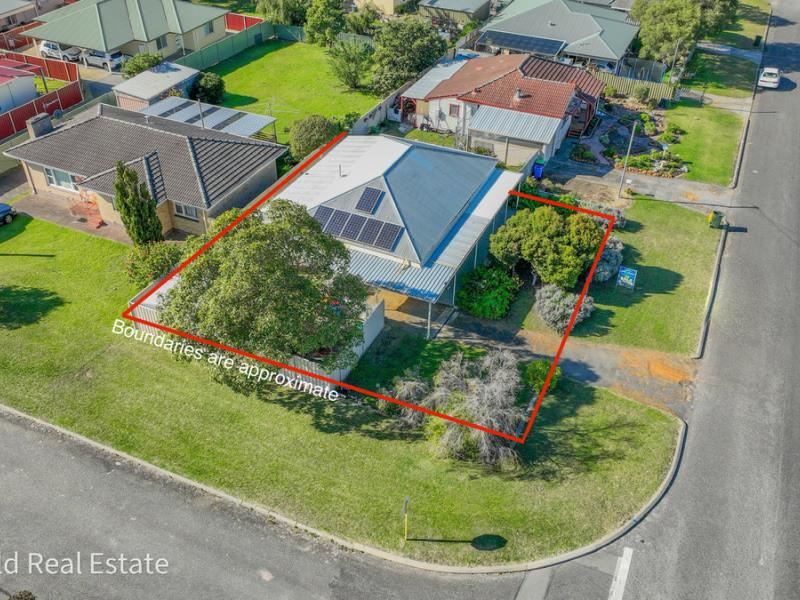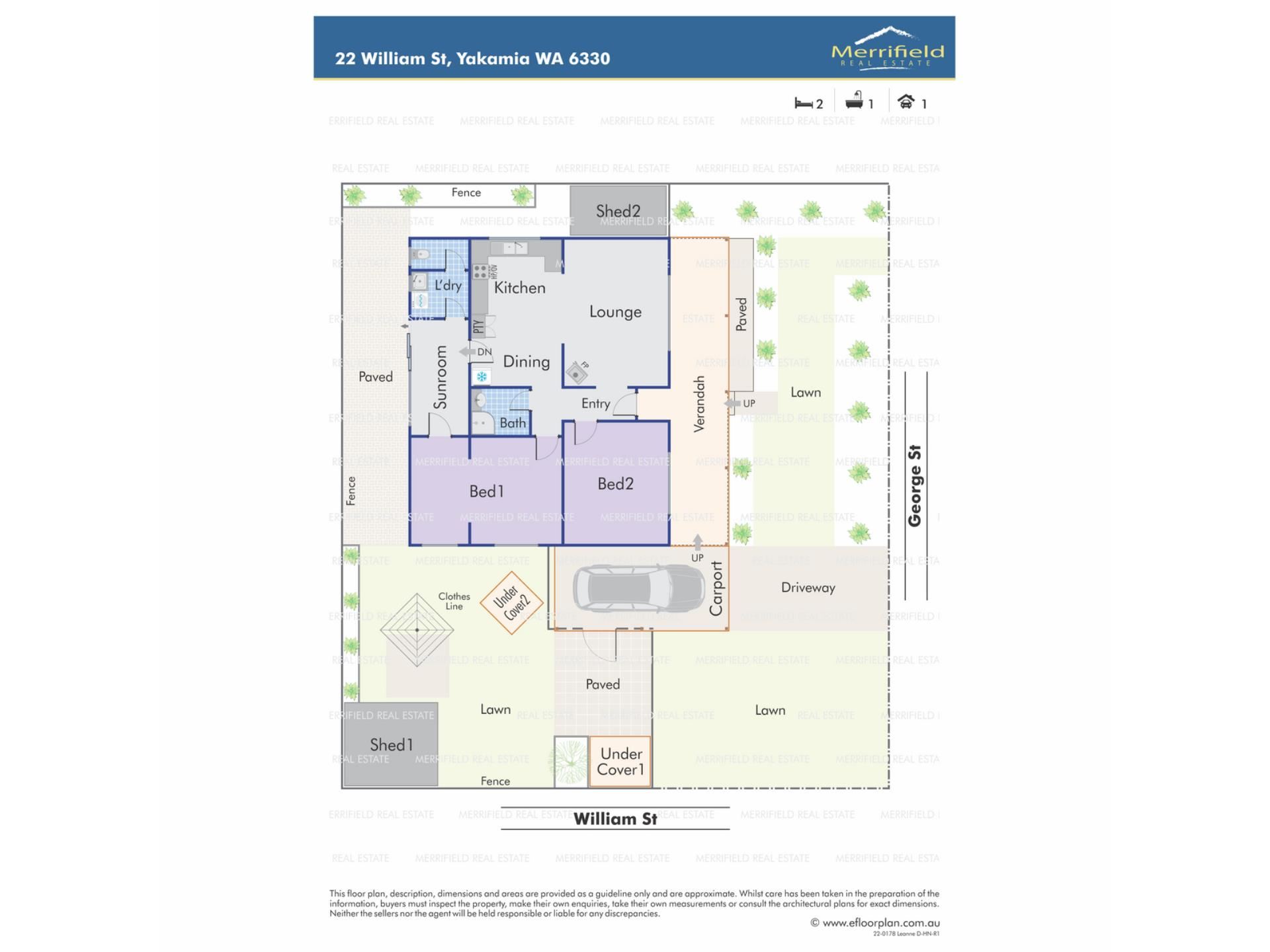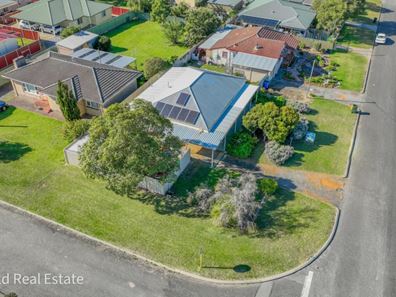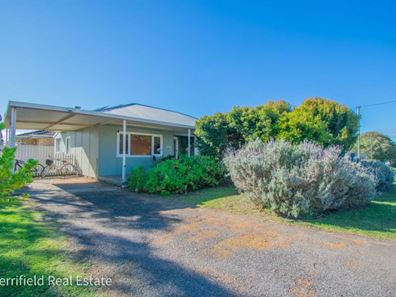CUTE COTTAGE IN GREAT SHAPE
The perfect introduction to home ownership or a rental investment portfolio, this appealing 1950s cottage radiates character and charm.
In recent years, it has been updated with fresh décor, a revamped shower room and a modern kitchen while retaining its original decorative ceilings, timber window frames and beautiful jarrah floors.
Built of fibro with an iron roof, the home has been carefully maintained and presents very well, and the addition of solar panels helps to keep down the power bills.
It occupies a corner block of 453sqm with a lawn, garden shed, native trees and beds for growing veggies or planting a cottage garden at the rear. Its sage green façade with white trim is entirely in keeping with its origins while lending a modern edge to this comfortable, inviting home.
The main living area is a sizeable lounge at the front. This leads through to the kitchen – which has an abundance of modern cabinetry and gas cooking – and the dining space.
Through another door at the back is a tiled sunroom, perfect for kids to play in, or for adults to lounge around with a good book, or even as a hobby room; the choice is yours.
In summer, the front veranda makes a top spot for enjoying a cold beer after work, soaking in the afternoon sun, and watching the world go by.
The main bedroom at the front is a good size queen, fitted with carpet. The other bedroom is another queen room with a section at the end which could be used as a nursery or dressing room. Otherwise, this second bedroom could also easily accommodate two kids’ beds and still have space for desks and toys.
As well as a carport at the side, there’s good off-road parking space and a garden shed.
This is an exciting proposition for buyers on a budget who will appreciate the property’s easy access to schools and shops, with town only a six-minute drive away. It will appeal equally to tenants, making this an excellent proposition for rental investors focused on solid returns.
What you need to know:
- 1950s fibro and iron cottage
- Original character features – Jarrah floors, timber windows
- Good-sized lounge
- White kitchen/dining area
- Sunroom
- Front veranda
- Modernised shower room
- Laundry and toilet
- Two queen bedrooms
- Carport
- Corner block of 453sqm – no strata fees
- Lawn and easy-care gardens
- Garden shed
- Solar panels
- Council rates $1,838.45
- Water rates $1,463.12
Property features
-
Garages 1
-
Carports 1
Property snapshot by reiwa.com
This property at 22 William Street, Yakamia is a two bedroom, one bathroom house sold by Kyle Sproxton at Merrifield Real Estate on 28 Jun 2022.
Looking to buy a similar property in the area? View other two bedroom properties for sale in Yakamia or see other recently sold properties in Yakamia.
Cost breakdown
-
Council rates: $1,838 / year
-
Water rates: $1,463 / year
Nearby schools
Yakamia overview
Are you interested in buying, renting or investing in Yakamia? Here at REIWA, we recognise that choosing the right suburb is not an easy choice.
To provide an understanding of the kind of lifestyle Yakamia offers, we've collated all the relevant market information, key facts, demographics and statistics to help you make a confident and informed decision.
Our interactive map allows you to delve deeper into this suburb and locate points of interest like transport, schools and amenities.





