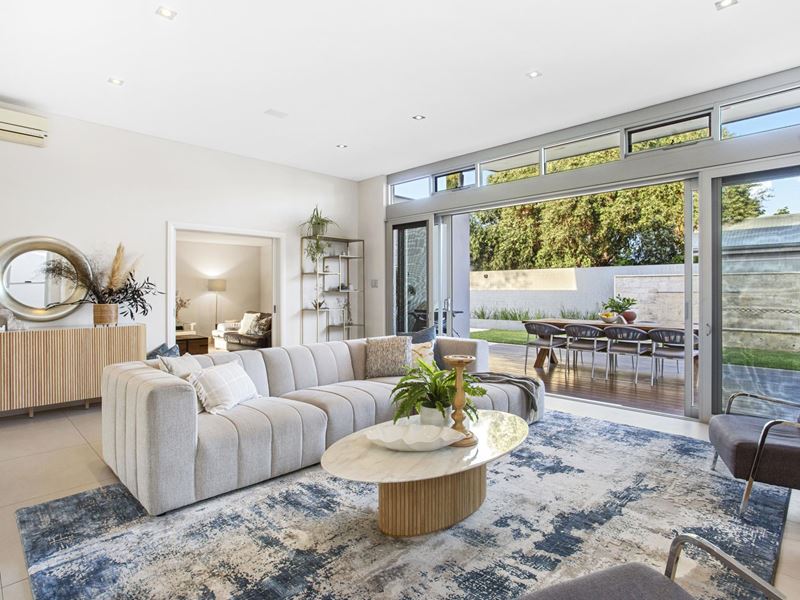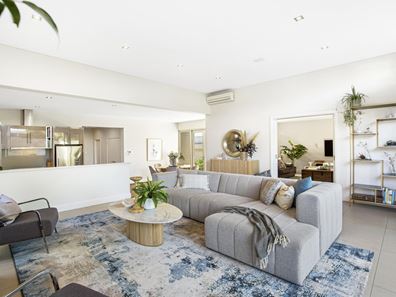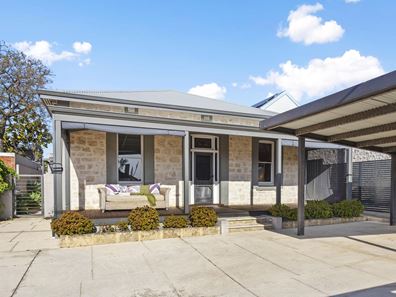Stunning family home - Border of South Fremantle.
High on the Beaconsfield ridge, this stunning house has immediate appeal from the street. One of its most impressive features is the seamless architectural integration of the old and new extension.
This Victorian Georgian style architecture, built in 1914, has been lovingly preserved to the original character and charm of its younger years while adding a contemporary flair and functionality. The extension blends in harmoniously with the existing structure, using similar materials and colours, as well as maximises the natural light and ventilation, creating a comfortable and inviting living space.
The beautifully restored limestone and wide expansive front veranda lends itself to the cool summer breezes. Passing the electric security gate and off-street parking area, you enter the home from the veranda through the traditional lead-light front door (with sidelights). The wide jarrah floorboards and high ceilings are impressive. The entrance opens into a generous formal lounge space in the front of the house, with one of the very generous double bedrooms off the main hallway.
The master bedroom has a conveniently positioned walk-in-robe and continues to the ensuite bathroom. Down the hall there is the 3rd large double bedroom next to a completely modernised bathroom. There is also a separate powder room as well as a separate laundry room come larder with outside access.
Then the open-plan living starts, awash with morning sunlight. The contemporary kitchen is adjacent to the dining area which has alfresco access through glass doors. Up the tiled steps, is the fantastic family/living room with plenty of space to move and a log gas fireplace as its centrepiece. Discover adjacent the separate spacious theatre / Playroom.
The outdoor entertaining area is accessible through the living rooms full height glass stacking doors, with separate insect mesh doors, onto the rear timber deck with down-lit skillion-style roof and easy-care garden which is laid to lawn surrounded by raise rendered garden beds. Hidden away, is a large brick rendered storage room.
Quality features include:
o Three bedrooms
o Two bathrooms
o Three living areas
o Reverse cycle air conditioning to master bedroom, living and theatre rooms
o White timber internal shutters on all sash windows
o Double shower head in the master bathroom
o Gas range cooking
o Integrated surround sound system to living areas and rear alfresco
o Fully fenced.
o Secure parking for two cars
o Electric security gate and alarm system
o Walled water feature in rear garden
o Reticulated easy-care garden.
o Dishwasher
o BBQ gas bayonet
o Walking distance from South Fremantle Café and beach
o 532m2 block
o Friendly community / neighbours
Council Rates: $3,456.00
Water Rates: $1,588.08
This is a gracious, generous home for the new or growing family. Well located for all services and schools, walking distance to the South Fremantle café strip and beach, on a manageable 532m2 block, with potential ocean views from a second floor (STCA).
Property features
-
Garages 2
-
Floor area 235m2
Property snapshot by reiwa.com
This property at 22 Trafford Street, Beaconsfield is a three bedroom, two bathroom house sold by Shiva Shakibaee at Acton | Belle Property Cottesloe on 01 Jan 2024.
Looking to buy a similar property in the area? View other three bedroom properties for sale in Beaconsfield or see other recently sold properties in Beaconsfield.
Cost breakdown
-
Council rates: $3,456 / year
-
Water rates: $1,588 / year
Nearby schools
Beaconsfield overview
Beaconsfield is an established low-to-medium density suburb within the municipality of the City of Fremantle. Settlement of Beaconsfield dates back to the mid-1800s, with population growth occurring between the late 1800s and early 1900s.
Life in Beaconsfield
Parks and reserves characterise Beaconsfield with a number of playgrounds adding to its family-friendly appeal. There are numerous local schools like Beaconsfield Pre-Primary School and Beaconsfield Primary School as well as the Challenger Institute of Technology. The Lefroy Road Shopping Centre services the suburbs immediate retail and grocery needs, with the Fremantle City Centre's busy entertaining and dining strip just a few kilometres away.





