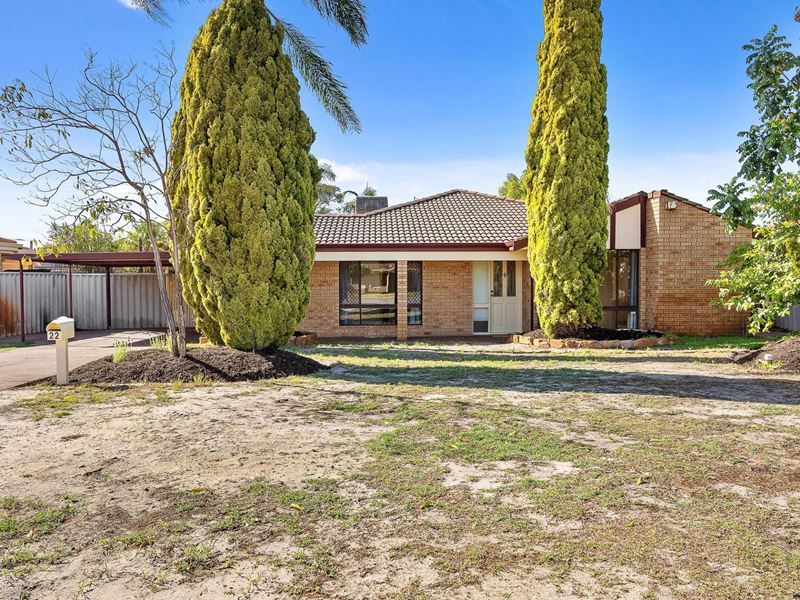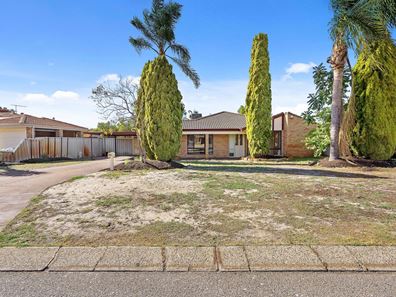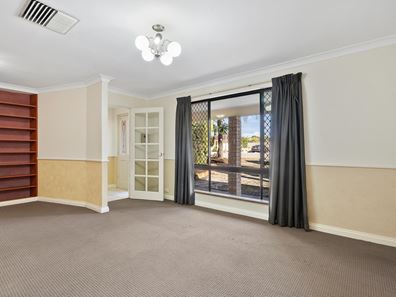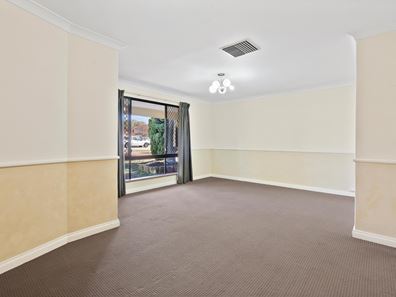JUST YOUR SIZE
Measured to fit growing families!! This expansive air conditioned 4 bedroom 2 bathroom home on a large 734 square meter block is a mum-n-dad-n- kid pleaser. Loads of living space with French doors enclosing the formal Lounge and Dining, another French door leading to the expansive tiled open plan living area incorporating the Kitchen, Meals and Family room plus a large sunken games room with sky high ceilings. A flat covered patio provides a wonderful outdoor entertaining area warmed in winter by the old wood heated oven (just classic), There is an abundance of room for the children to play in the bore reticulated back yard and to enjoy the sparkling below ground swimming pool. Bring the whole family to see!
Property Summary:
4 Bedrooms 2 Bathrooms
Formal Lounge & Dining
Tiled Meals & Family Room
Kitchen (stainless steel appliances)
Sunken tiled Games room
Ducted Evaporative Air Conditioning
Outdoor Entertaining Area
Bore Reticulation
Below Ground Swimming Pool
Outside Office / Workshop
Built 1986 (Approximately)
Land Size 734m2
Living Area 191m2 (Approximately)
Disclaimer
The particulars and photographs shown on this website are supplied for information only and shall not be taken as a representation in any respect on the vendor or the agent. The information, opinions and publications available on this website are broad guides for general information only. They are solely intended to provide a general understanding of the subject matter and to help you assess whether you need more detailed information. The material on this website is not and should not be regarded as legal, financial or real estate advice. Users should seek their own legal, financial or real estate advice where appropriate. Every effort is made to ensure that the material is accurate and up to date. However, we do not guarantee or warrant the accuracy, completeness, or currency of the information provided. You should make your own inquiries and obtain independent professional advice tailored to your specific circumstances before making any legal, financial or real estate decisions.
Property features
-
Carports 2
Property snapshot by reiwa.com
This property at 22 TOUCAN WAY, Ballajura is a four bedroom, two bathroom house sold by Stephen Nagle at Gest Real Estate on 22 Apr 2024.
Looking to buy a similar property in the area? View other four bedroom properties for sale in Ballajura or see other recently sold properties in Ballajura.
Nearby schools
Ballajura overview
Ballajura is a mixed-use suburb with residential, industrial and parkland areas. The suburb spans 15 square kilometres and is bound by Hepburn Avenue in the north and east, Reid Highway in the south and Alexander Drive in the west. Ballajura's most significant development began in the late 1970s as the area was subdivided. Its population increased rapidly during the early 1990s as new dwellings were added to the area.
Life in Ballajura
With substantial parkland, reserves and other open spaces to explore, Ballajura offers a relaxed lifestyle with plenty of amenities and recreational features. The Ballajura Central Shopping Centre services the area's immediate commercial requirements and the suburb is also home to an aquatic centre, the Perth Ice Arena, a skate park, Community Centre and a number of ovals. There are also four local primary schools and one local high school.





