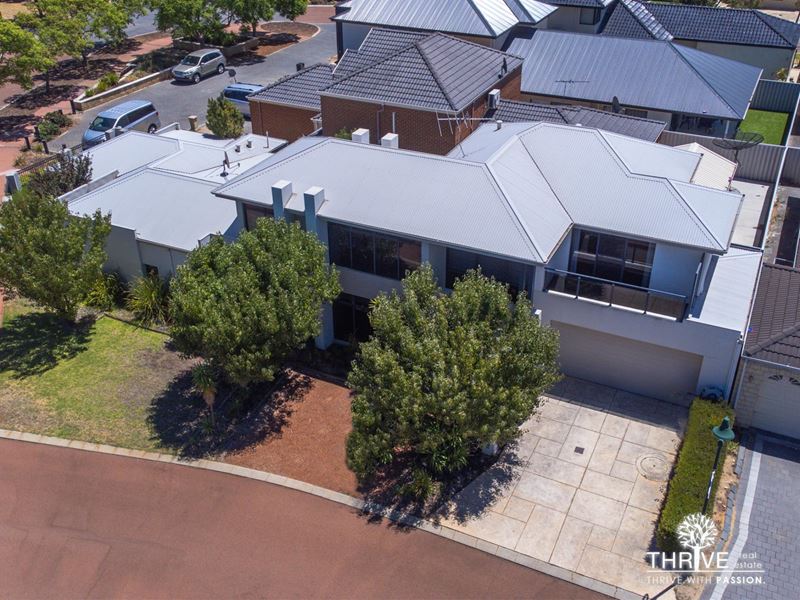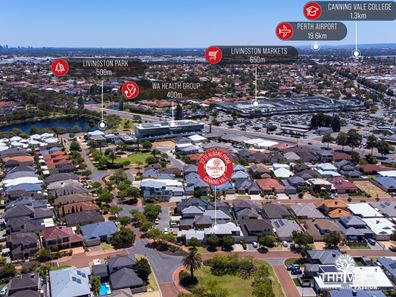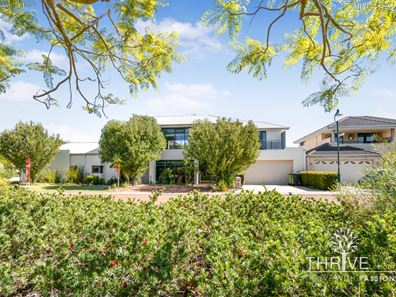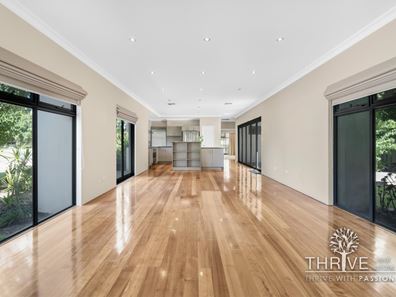SOLD! Spacious Double Storey Delight in Ranford Central Estate
Spacious Double Storey Delight in Ranford Central Estate!
Nestled in the sought-after Ranford Central Estate, this charming two-story residence offers picturesque views of a communal park. Ideal for families seeking independence, the home features a master bedroom downstairs and two minor bedrooms upstairs, along with a theatre and dual living areas on both levels. Upon entry, you'll be greeted by an impressive foyer leading to the expansive open-plan living space adorned with Tasmanian myrtle oak wood floors and large tinted windows that frame the park views.
The heart of the home lies in the modern kitchen boasting striking blue-flecked Labrador stone benchtops and a central workstation overlooking the open plan living and meals. Bi-fold doors lead to the alfresco area, seamlessly connecting indoor and outdoor living spaces. Downstairs also houses a powder room, laundry room, and garage with additional space for storage or a workbench area.
Privacy is ensured with the enclosed theatre and master bedroom wing downstairs, featuring a walk-in robe and ensuite bathroom. Upstairs, two spacious bedrooms flank a central living area, offering flexibility for relaxation or a home office. Large windows provide ample natural light and park views, while ducted reverse cycle air conditioning ensures year-round comfort.
Entertaining is effortless with a spacious driveway and alfresco area, complemented by a wall-mounted gas heater for cozy gatherings in winter. Conveniently located near shopping centres, schools, and major highways, this home epitomizes comfortable living in a coveted neighborhood.
Interior
- Ground Floor Master Bedroom complete with Walk In Robe
- Two Upstairs Minor Bedrooms each with Walk in or Sliding Robes, one with a balcony
- Two Bathrooms, the ensuite features a dual shower
- Two Powder Rooms; one on each level
- Two Living Areas on each level
- Enclosed Theatre Room
- Large, open plan Living, Kitchen and Meals area with Tasmanian Myrtle wooden floorboards and high ceilings
- Modern Chef's Kitchen with new 6 burner gas cooktop, electric oven, rangehood, wide fridge and recess, dishwasher and central work station with integrated sink. All benchtops made of Labrador stone.
- Grand Foyer with feature staircase and spandrel storage
- Separate Laundry with outdoor access
- Double remote control operated Garage with extra height, space for a work bench as well as single roller door to rear of property
- Ducted Reverse Cycle Air Conditioning
- High Ceilings throughout
- Tinted Windows and window treatments throughout
Exterior
- Alfresco for entertaining, complete with wall mounted gas heater for winter months accessible through bifold doors from the kitchen
- Bore, Reticulated Gardens
- Clothes Line
- Two Rheem Instantaneous Gas Hot Water Systems
Locally
- 500m walk to the nearest bus stop
- 650m from Livingstone Marketplace
- 650m from Ranford Dog Park
- 950m walk from Ranford Primary School
- 1km from Lexington Park Tennis Club
- 2.9km to Gosnells Golf Club
- 3km to Providence Christian College
- 3.3km to Canning Vale Markets
- 3.5km to Roe Highway
- 8.4km to Fiona Stanley Hospital
DISCLAIMER: This document has been prepared for advertising and marketing purposes only. Whilst every care has been taken with the preparation of the particulars contained in the information supplied, believed to be correct, neither the Agent nor the client nor servants of both, guarantee their accuracy and accept no responsibility for the results of any actions taken, or reliance placed upon this document and interested persons are advised to make their own enquiries & satisfy themselves in all respects. The particulars contained are not intended to form part of any contract.
For more information on this property, please contact:
Derick Pitt
Director & Licensee - 0438 011 690
[email protected]
Property features
-
Air conditioned
-
Garages 2
Property snapshot by reiwa.com
This property at 22 St Albans Promenade, Canning Vale is a three bedroom, two bathroom house sold by Derick Pitt at Thrive Real Estate on 09 Mar 2024.
Looking to buy a similar property in the area? View other three bedroom properties for sale in Canning Vale or see other recently sold properties in Canning Vale.
Cost breakdown
-
Council rates: $2,363 / year
-
Water rates: $1,574 / year
Nearby schools
Canning Vale overview
Are you interested in buying, renting or investing in Canning Vale? Here at REIWA, we recognise that choosing the right suburb is not an easy choice.
To provide an understanding of the kind of lifestyle Canning Vale offers, we've collated all the relevant market information, key facts, demographics and statistics to help you make a confident and informed decision.
Our interactive map allows you to delve deeper into this suburb and locate points of interest like transport, schools and amenities. You can also see median and current sales prices for houses and units, as well as sales activity and growth rates.





