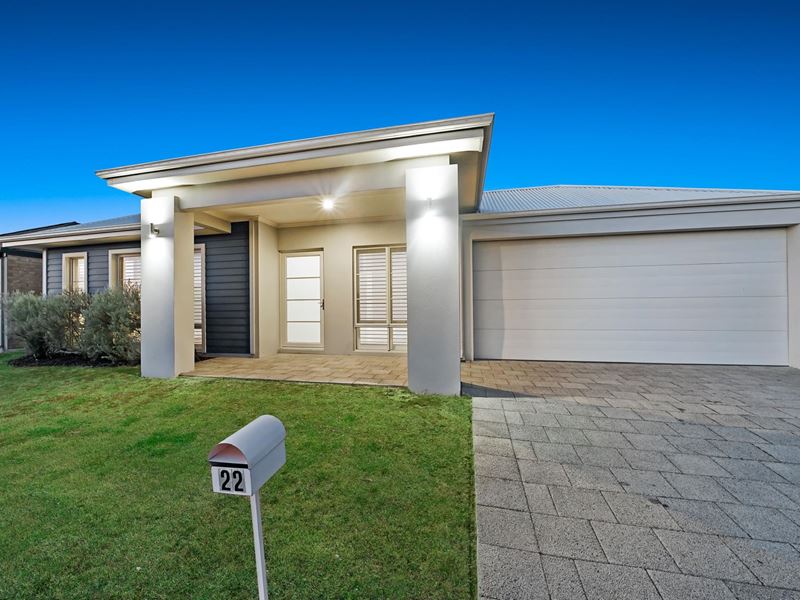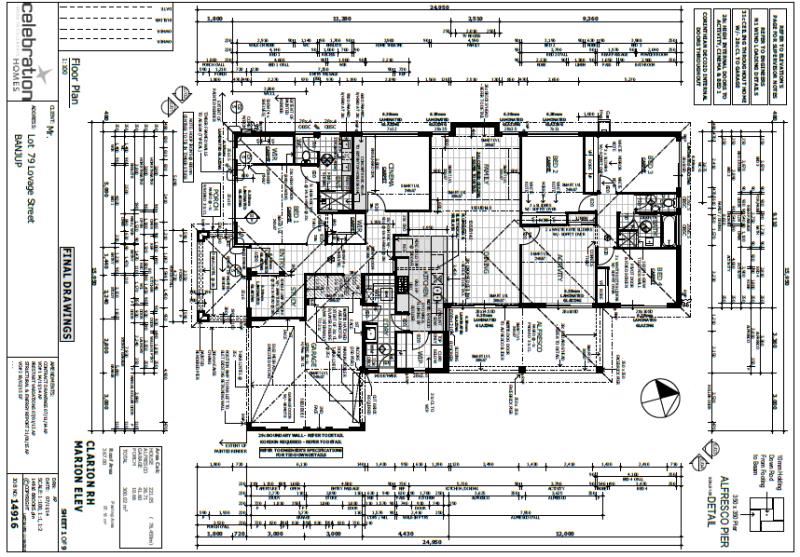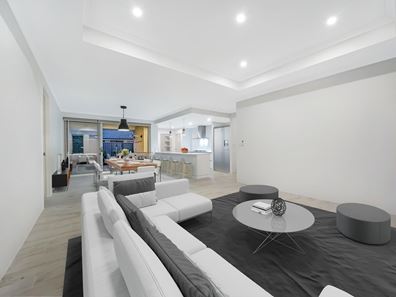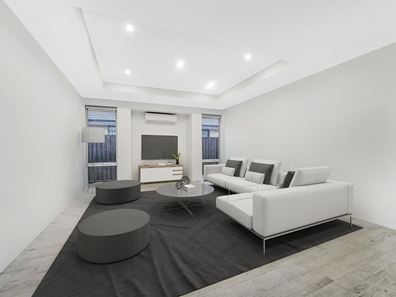Wonderful Family Home! - Size & Quality Unite
This wonderfully large family home is positioned on a 510sqm block, which is a rare find in Treeby but its not only BIG, its jam packed with quality finishings and inclusions.
Suiting the larger families that also have a taste for the finer things in life!
With the owner being in the building industry and personally designing this home which was built by Celebration Homes, you can be assured that the construction and finishings are to the highest standard and attention to detail has been given to every aspect of the construction. Why build when you can have it all here?
Top highlights include a striking front facade with upgraded weather board elevation with a massive portico entry. Inside you have a separate front study, enclosed theatre room, expansive open plan living, amazing kitchen with butlers pantry, king size master bedroom with his and her walk in robes, large secondary bedrooms and a large back activity room.
Outside you have a large entertaining area, an extension of the indoor dining area with stacking doors to create a seamless entry for entertaining on a large scale. The yard has a built in bench seat and just enough grass for the kids and pets to play.
Features include:
- Approximately 300sqm under the main roof, including the garage and alfresco.
- Large 510sqm block in a well presented street.
- 31c high ceilings throughout
- Separate front study with stylish plantation shutters- great for working from home!
- Enclosed cinema room- who needs to go out to the movies, bring on lockdown.
- King sized master suite with large his and hers walk in robes
- Ensuite with extra large shower, separate toilet and stone bench tops with his and her recessed basins
- 3 large secondary bedrooms with mirrored sliding robes.
- Well appointed kitchen with stone tops, plumbed fridge recess, stainless steel appliances, dishwasher, upgraded finger pull cabinetry, subway tiled splash back.
- Butlers pantry with stone tops.
- Family sized laundry with stone top and massive linen cupboard.
- Family room with 34c recessed ceiling and feature wall recess.
- Dining room over looking kitchen.
- Large back activity room situated at the kids wing of the home which can be closed off from the main living areas.
- Family bathroom with separate shower, bath tub and vanity with stone top.
- Upgraded 150mm X 900mm timber-look tiling throughout.
- Huge store area in garage with vehicle access to the rear through a garage door.
- Feature recesses and picture recesses in hallways.
- Feature internal 920w doors x 28c high doors.
- Laminated glazing to all windows.
- Split system cooling to living areas.
Finished in a neutral colour palette this home has been designed for the growing family and is conveniently located within close proximity to freeway entries and exits, public transport, Cockburn Gateway Shopping Centre, parks and Day Care facilities.
COVIDSAFE Inspection Requirements:
In the interest of your safety and ours and in line with government advice, we will be taking the following steps to manage social distancing requirements during our home opens.
1. We will require all attendees to provide your contact details at the door.
2. We may have to limit the number of persons in the property at any given time to ensure that the 1.5m distance between each group is observed.
3. Please disinfect your hands before you attend and refrain from touching surfaces in the home.
Please do NOT attend if you feel unwell, have been overseas in the last 14 days or if you have been in contact with a confirmed or suspected COVID-19
Property features
-
Garages 2
Property snapshot by reiwa.com
This property at 22 Lovage Street, Treeby is a four bedroom, two bathroom house sold by Jarrad Mahon at Investors Edge Real Estate on 18 Jul 2021.
Looking to buy a similar property in the area? View other four bedroom properties for sale in Treeby or see other recently sold properties in Treeby.
Nearby schools
Treeby overview
Are you interested in buying, renting or investing in Treeby? Here at REIWA, we recognise that choosing the right suburb is not an easy choice.
To provide an understanding of the kind of lifestyle Treeby Hill offers, we've collated all the relevant market information, key facts, demographics and statistics to help you make a confident and informed decision.
Our interactive map allows you to delve deeper into this suburb and locate points of interest like transport, schools and amenities. You can also see median and current sales prices for houses and units, as well as sales activity and growth rates.





