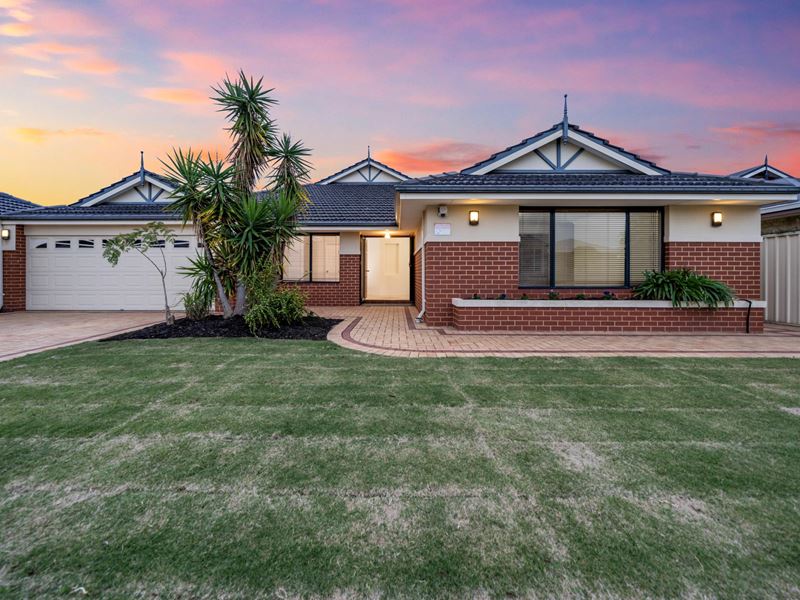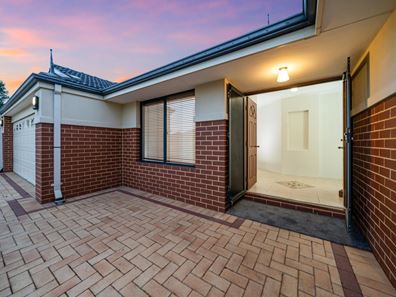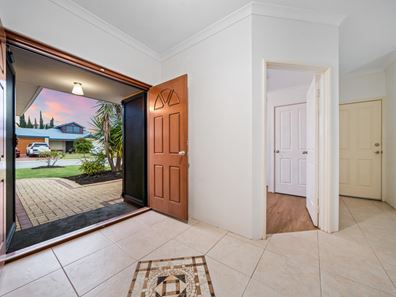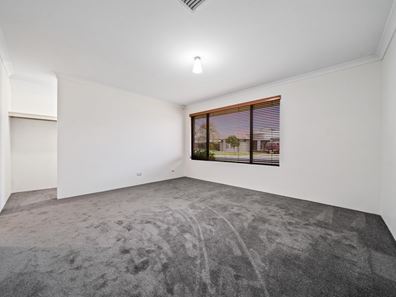HOME OPEN CANCELLED! PROPERTY IS UNDER OFFER.
De Freitas Ryan Residential are pleased to present to the market another great family home.
With a large open plan living and dining area leading to the alfresco this truly is the perfect property for a family that likes to entertain. The property also includes a separate enclosed theatre room with double doors, a large kitchen with ample storage including a brand new stainless steel gas cooktop, dishwasher and microwave recess with a walk in pantry.
Being welcomed to this wide frontage property with a large double door entry is always going to please. The property looks simply amazing during the day as well as in the evening with the exterior lights all switched on. The double garage has slightly higher ceilings with roller door access to the backyard.
Some of the main features of this property include tiled floors to the main living areas, brand new carpet to master bedroom with recently renovated floorboards in some of the secondary bedrooms and carpets to the others, high ceilings throughout the whole property, freshly painted walls throughout, brand new front lawn with reticulation fully serviced and functional, a spacious full length walk in robe in the master bedroom with a private en-suite and an undercover patio area with a low maintenance rear garden.
This property is something special and a viewing is highly recommended to see the value of the home in person.
Property Features:
• Built in 2005
• 230m2 Build Size
• 540m2 Block (Wide Frontage)
• Wide Double Entry
• Ducted Evaporative A/C
• Separate Theatre
• Study OR 6th Bedroom
• Open Plan Living Area (Tiled)
• Walls Freshly Painted
• High Ceilings Throughout
• Spacious Kitchen with Ample Storage
• Brand New Stainless Steel Gas Cooktop
• Large Master Bedroom
• Built in Robes (All Bedrooms)
• Double Garage with Rear Roller Door Access
• Reticulation (Mains)
• Gas HWS
Location:
• 450m to The Quarie (Bar and Brasserie)
• 500m to Local IGA
• 1.1km to Hammond Park Primary School
• 1.5km to Aubin Grove Train Station
• 1.9km to Hammond Park Secondary College
• 2.0km to Kwinana Freeway
• 4.5km to Emmanuel Catholic College
• 5.2km to Cockburn Gateway Shopping Centre
• 10.0km to Coogee Beach
• 12.4km to Fiona Stanley Hospital
• 12.6km to Murdoch University
• 26.4km to Perth CBD
For more information or to schedule a private viewing contact Navid Heshmati on 0452 520 840.
Information disclaimer: The terms of this information disclaimer apply to any content whatsoever (including, videos, sound files and computer code) ("Material") provided or made accessible by De Freitas & Ryan to any person ("Recipient"). The Recipient is taken to agree to these terms when they receive the Material. De Freitas & Ryan makes no statements, representations or undertakings to the Recipient or any other person in connection with the Material, including in relation to the ownership, legality, suitability, purpose, quality, accuracy or completeness of the Material, and is not liable for any claim, loss or cost in connection with the same. De Freitas & Ryan disclaims, to the extent permitted by law, all warranties, representations and guarantees in connection with the Material.
Property features
-
Garages 2
-
Floor area 230m2
Property snapshot by reiwa.com
This property at 22 Leichhardt Crossing, Hammond Park is a five bedroom, two bathroom house sold by Navid Heshmati at De Freitas & Ryan Residential Pty Ltd on 03 Aug 2022.
Looking to buy a similar property in the area? View other five bedroom properties for sale in Hammond Park or see other recently sold properties in Hammond Park.
Nearby schools
Hammond Park overview
Are you interested in buying, renting or investing in Hammond Park? Here at REIWA, we recognise that choosing the right suburb is not an easy choice.
To provide an understanding of the kind of lifestyle Hammond Park offers, we've collated all the relevant market information, key facts, demographics and statistics to help you make a confident and informed decision.
Our interactive map allows you to delve deeper into this suburb and locate points of interest like transport, schools and amenities. You can also see median and current sales prices for houses and units, as well as sales activity and growth rates.




