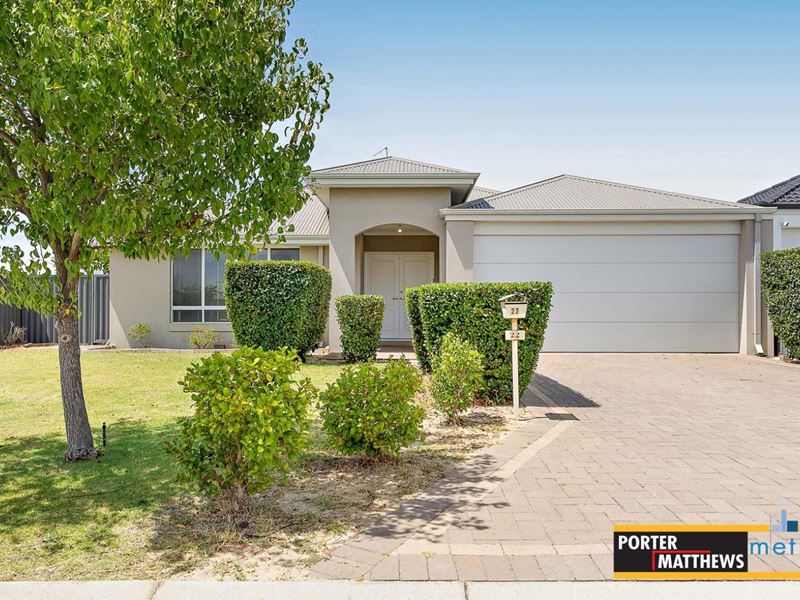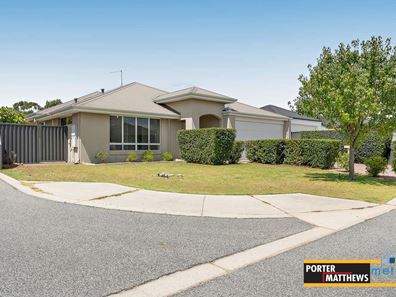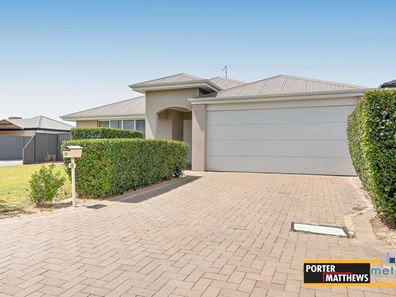SOLD - A Home That Delivers!
Neighbouring a tranquil laneway, this quality 4 bedroom 2 bathroom home on what is virtually a low-maintenance corner block occupies a commanding position within the sought-after "St Leonard's Private Estate" and is nestled just minutes away from our picturesque Swan Valley.
Generous in size, the front master-bedroom suite is carpeted for comfort and plays host to a walk-in wardrobe, open linen storage, a split-system air-conditioning unit and a private ensuite bathroom with a double shower and twin "his and hers" stone vanities. Folding French doors reveal a carpeted theatre room with its own split-system air-conditioning unit for climate control - the ideal second living option, as well.
There is also a carpeted activity room off the minor sleeping quarters, boasting full-height mirrored built-in linen storage. The second toilet is separate, as are the shower and bathtub within the main family bathroom - complete with a sleek stone vanity in the middle.
Easy-care timber-look floors grace a massive open-plan family, dining and kitchen area behind a gorgeous single French door - and featuring split-system air-conditioning, more sparkling stone bench tops, an island breakfast bar with a dishwasher and double sinks, stainless-steel range-hood, gas-cooktop and Westinghouse-oven appliances, tiled splashbacks and decent pantry storage space. At the rear, a delightful covered outdoor alfresco-entertaining deck (off the family room) is accompanied by a paved courtyard for further sitting and relaxation, a large corner garden shed for storage and more.
Other features include, but are not limited to:
• Double-door portico entrance
• Carpeted 2nd/3rd/4th bedrooms with split-system air-conditioners and mirrored built-in robes
• Separate laundry with under-bench storage and external access for drying
• Feature ceiling cornices
• Manicured gardens
• Lush green lawns
• Double lock-up garage
• Side-access gate
• Block size - 561sqm (approx.)
A plethora of sprawling local parklands can also be found nearby, with Caversham Primary School just around the corner and the likes of shopping centres, majestic Whiteman Park, current and future public-transport options and some of the Valley's finest restaurants and wineries all only a matter of moments away in their own right. Major arterial roads are also within arm's reach, making your next commute the Perth Airport, the city or even Western Australia's pristine coastline and beaches rather seamless indeed. Location, location, location!
Distances to (approx.):
• Caversham Primary School - 1.4km
• Caversham Village Shopping Centre - 1.8km
• Whiteman Park Entrance - 5.1km
• Perth Airport (T1 & T2) - 15.3km
• Perth CBD - 17.7km
Water rates: $1,224.84 p/a (approx.) - Total for 2022 - 2023 financial year
Council rates: $2366.00 p/a (approx.)
Disclaimer: Whilst every care has been taken in the preparation of this advertisement, accuracy cannot be guaranteed. Prospective purchasers should make their own enquiries to satisfy themselves on all pertinent matters. Details herein do not constitute any representation by the Vendor or the agent and are expressly excluded from any contract.
Property features
-
Garages 2
Property snapshot by reiwa.com
This property at 22 Calytrix Pass, Dayton is a four bedroom, two bathroom house sold by Raveen Liyanage and Darren Khose at Porter Matthews Metro on 05 Mar 2024.
Looking to buy a similar property in the area? View other four bedroom properties for sale in Dayton or see other recently sold properties in Dayton.
Cost breakdown
-
Council rates: $2,366 / year
-
Water rates: $1,224 / year
Nearby schools
Dayton overview
Are you interested in buying, renting or investing in Dayton? Here at REIWA, we recognise that choosing the right suburb is not an easy choice.
To provide an understanding of the kind of lifestyle Dayton offers, we've collated all the relevant market information, key facts, demographics and statistics to help you make a confident and informed decision.
Our interactive map allows you to delve deeper into this suburb and locate points of interest like transport, schools and amenities. You can also see median and current sales prices for houses and units, as well as sales activity and growth rates.






