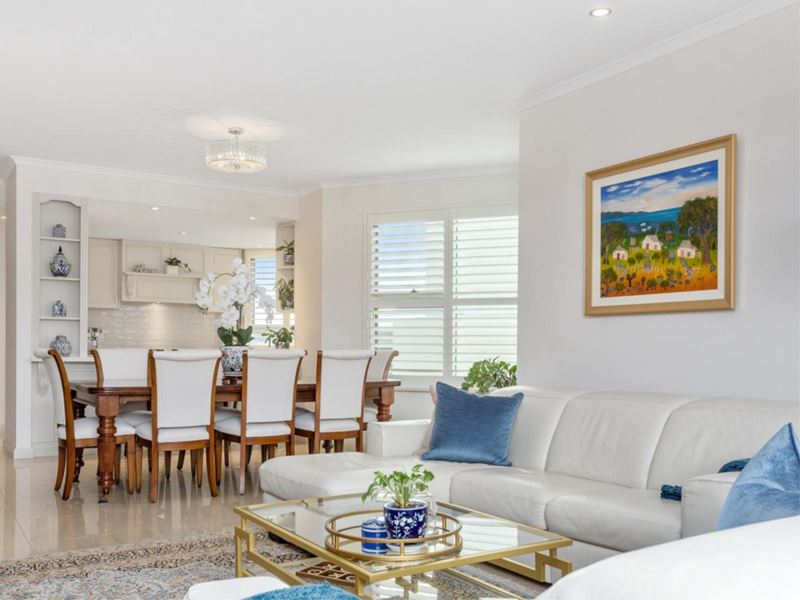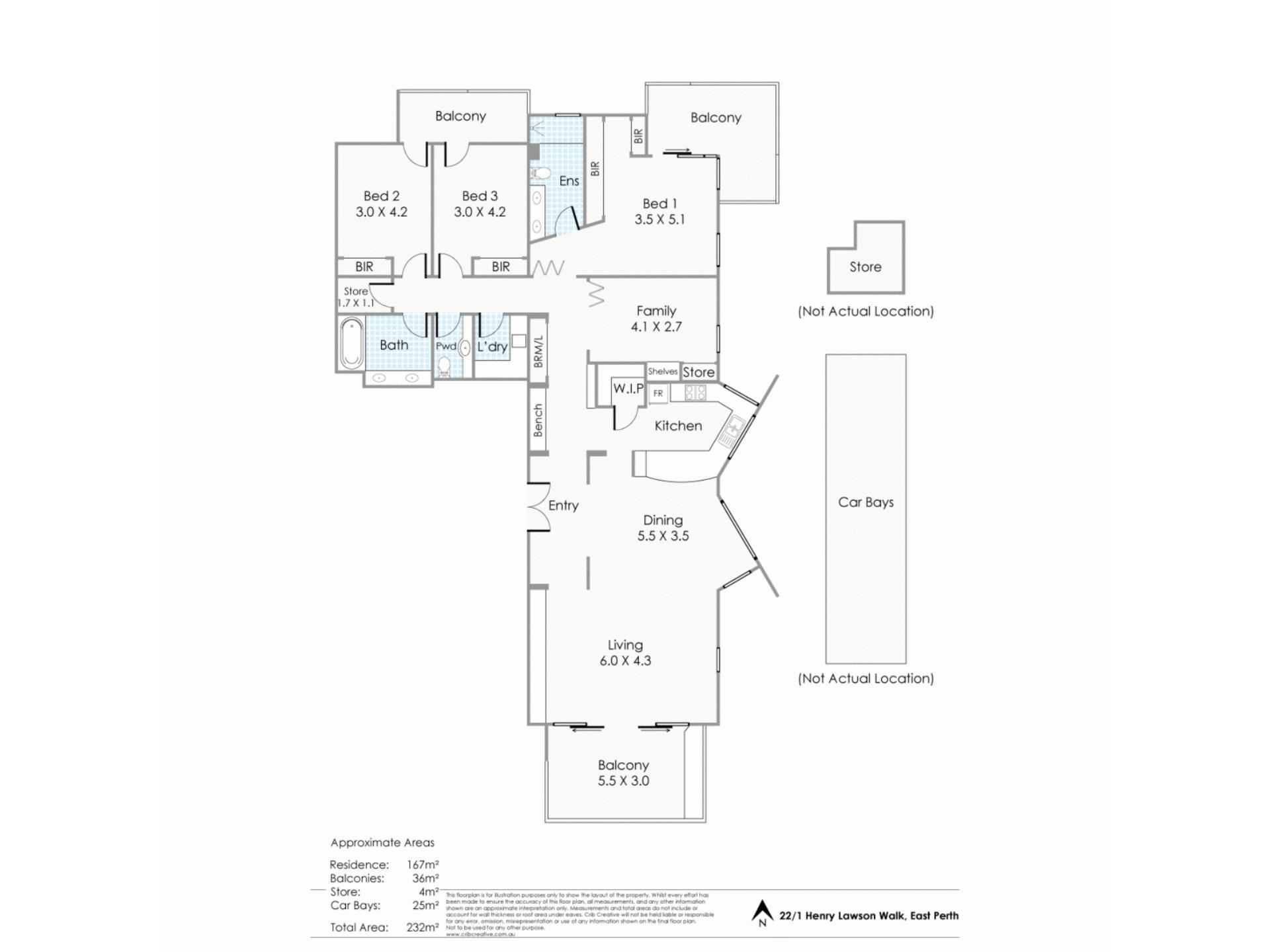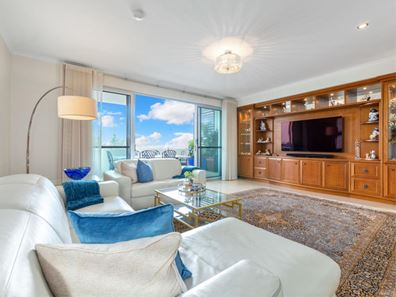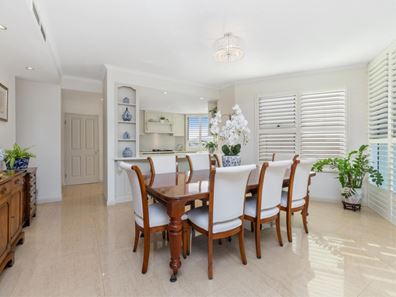Spectacular Sub-Penthouse!
Nestled high up on the sixth floor as one of only 24 boutique units at "The Gallery" development adjacent to our picturesque Swan River, this expansive 4 bedroom 2 bathroom penthouse-style apartment has everything and allows you to experience the gorgeous Claisebrook inlet in the best way possible.
Three separate balconies offer a stunning selection of either city, river or inland views off the master suite, the second and third bedrooms (shared access) and the lounge room where an alfresco-style outdoor setting for covered entertaining lies in wait. Double doors reveal the master suite itself, complete with ample built-in-wardrobe space and an exquisite fully-tiled ensuite bathroom, comprising of twin "his and hers" stone vanities, a toilet and walk-in rain shower.
Also shut off from the rest of the world by double doors is a private fourth bedroom - or study - with built-in robes, feature white plantation window shutters, custom book-shelving and the potential to utilise the space as you please. An impeccably-tiled open-plan lounge, dining and kitchen area is more-or-less the main hub of the floor plan with its built-in media cabinetry, plantation shutters of its own, sleek stone bench tops, breakfast bar and quality integrated range-hood, cooktop, oven, dishwasher and microwave appliances. There is also a walk-in pantry for good measure. Down below, two secure car bays are allocated to the apartment. A lock-up storeroom helps complete this exceptional package.
Walk to the beautiful Victoria Gardens and even Crown Towers and our world-class Optus Stadium at Burswood, with public transport and the free CAT bus route into the CBD, shopping, restaurants and the Royal Street cafe strip all within arm's reach, too. This one will definitely tick all of your boxes!
Features include:
- Single level open plan sub penthouse design
- A grand double-door entrance to welcome you
- Three separate balconies with amazing river views
- Zip-filtered cold water and boiling water at the kitchen sink
- Asko Induction, five-burner gas with double-flame wok burner
- Asko steam oven and fan-forced ovens with pyrolytic and steam clean
- Miele in-built dishwasher
- Three under-oven storage drawers
- Hafele corner pot/pan storage
- Sumptuous master-bedroom suite with a shoe robe
- 2nd/3rd bedrooms with built-in robes
- All robes have double hanging and storage shelves
- Bedroom shears with block-out curtains behind
- Fully-tiled main family bathroom with a bathtub
- Rain showerhead and twin stone vanities
- Heated towel rails to both bathrooms
- Bathroom glass has been treated with Nanocoat for easy cleaning
- Bathroom tiles have been sealed with anti-slip
- Separate laundry with stone bench tops and ample storage options
- Separate fully-tiled powder room with a stone vanity
- Two double linen/broom/coat-hanging cupboards
- Bar storage/under-bench built-in wine fridge to hallway
- Two secure parking bays plus street permit parking
- Secure enclosed storeroom
- Video intercom for guest entry
- Ducted air-conditioning
- Dimmable down lights
- LED night-light switches
- Solar panels to be installed 2021 for common areas
- All gas charges are included in your levies
- Water consumption not metered - only billed for annual supply charge
- Windows/balcony glass cleaned bi-annually
- 24 apartments - four tenanted, 20 owner-occupied
Points of Interest (all distance approximate):
- Minutes away from the nearest CAT bus stop
- Less than 50m to the Swan River
- 80m to Mardalup Park
- 150m to Victoria Gardens (via Trafalgar Bridge)
- 900m to the Perth Girls School precinct
- 1.0km to Claisebrook Train Station
- 1.3km to Optus Stadium
- 1.5km to the WACA Ground and Gloucester Park
- 1.5km to the Wellington Square redevelopment
- 2.6km to Perth CBD
Rates & Dimensions:
- Total area 232sqm
- Internal area 167sqm
- Balconies 36sqm
- Council Rates $2,545.85pa
- Water Rates $1,499.85pa
- Strata (Admin) $2,919.15pq
- Strata (Reserve) $868.50pq
Property features
-
Garages 2
Property snapshot by reiwa.com
This property at 22/1 Henry Lawson Walk, East Perth is a four bedroom, two bathroom apartment sold by Brendan Smith and Sharon Smith at LJ Hooker City Residential on 26 Jul 2021.
Looking to buy a similar property in the area? View other four bedroom properties for sale in East Perth or see other recently sold properties in East Perth.
Cost breakdown
-
Council rates: $2,545 / year
-
Water rates: $1,499 / year
Nearby schools
East Perth overview
A tranquil waterside village, East Perth is situated less than two kilometres from the Perth city hub. Admired for its beautiful residential landscapes, the idyllic riverside suburb has long since set the benchmark for inner-city living. East Perth provides a bustling urban lifestyle against a picturesque backdrop.
Life in East Perth
There are eateries, sporting venues, pubs and evening venues all accessible within East Perth. The iconic Royal Street is home to some of the best brunch spots in Perth and there is The Royal on The Waterfront, a much loved pub, restaurant and cocktail bar. The WACA, the home of cricket in Western Australia, is also a feature of the suburb and hosts some of the biggest games in cricket every year. Other notable mentions include the Perth Mint, Claisebrook Cove and City Farm.






