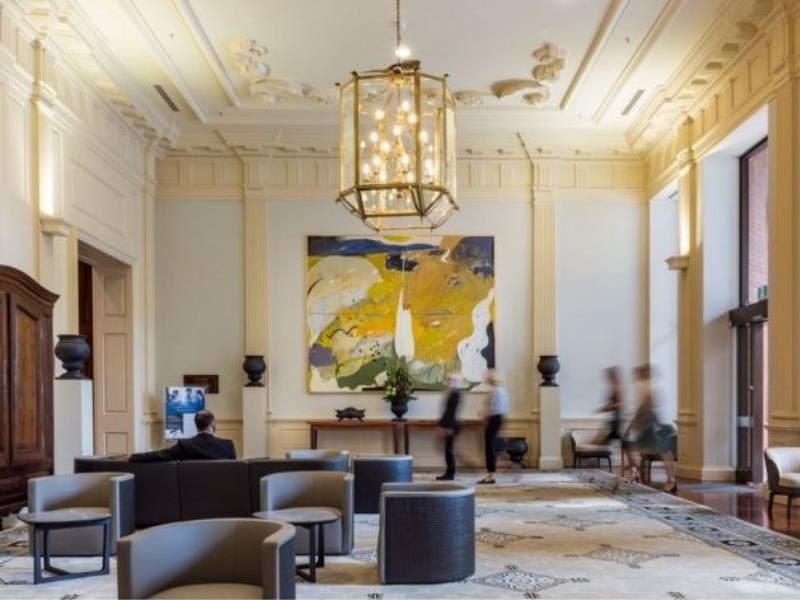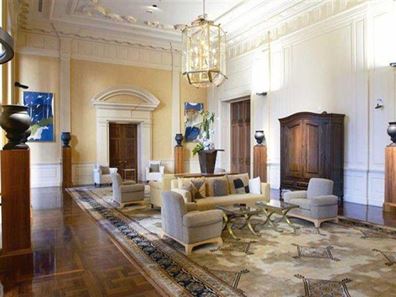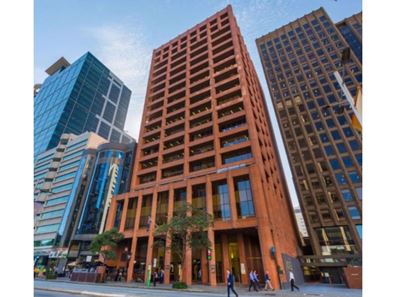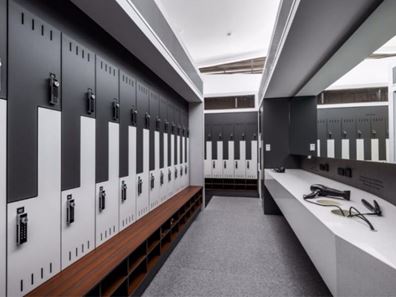216 St Georges Terrace, Perth WA 6000
PARTITIONED OFFICES - LONDON HOUSE
Highlights
- 4 brand new spec fitouts
- Quality existing fitouts
- Outstanding amenities
London House is located at the Western end of the CBD near the corner of Mill Street and St Georges Terrace. Impressive ground floor lobby with 17 upper levels of office accommodation.
London House offers tenants direct access to CBD amenity, and is a short walk to public transport and parking.
The floors subdivide easily, providing small-medium sized tenants excellent lift exposure and natural light throughout their premises.
Proposed repositioning of the building will encompass the resetting of the building’s presentation, including upgrades to the building’s foyer and on-floor arrival lobbies, thus ensuring the building’s new identity is consistent all the way from entry, through to modern and efficient workspaces.
Available premises within the building include:
Level 3 – 915 sqm – Existing fitout with 53 workstations, 13 offices, 14 pax boardroom, 2 meeting rooms and staff breakout.
Level 4 - 217 sqm - New spec fitout with 22 workstations, 12 pax boardroom, 1 meeting room, 2 quiet rooms and breakout.
Level 5 - 247.3 sqm - New spec fit out furnished with 24 electric sit/stand desks, reception, 6 pax meet, 10 pax board, utility/colaboration, staff breakout and 1 office.
Level 5 - 146 sqm - Existing fitout with waiting area, 8 sit to stand workstations, meeting room, breakout and 8 pax boardroom.
Level 6 - 232 sqm - New spec fitout with 22 workstations, 12 pax boardroom, 2 meeting rooms and staff breakout.
Level 6 - 287 sqm - New spec fitout with 28 workstations, 1 office, 1 meeting room, 10 pax boardroom and staff breakout.
Level 7 - 139 sqm - Fitted with boardroom, meeting room (currently with 2 workstations), IT room and 5 workstations.
Level 7 - 319 sqm - Fully fitted with waiting, 2 meeting rooms, 26 workstations, 1 office, breakout and IT room. North west corner. Available Q3 2024. Can be combined with adjacent 139 sqm.
Level 9 - 203.7 sqm - Modern fitout with waiting area, 8pax boardroom, 2 x offices, 27 x sit-stand workstations and a breakout area. North west corner. Available July 2024.
Level 10 - 300 sqm - New spec fitout to be built with 24 workstations, office, boardroom, 2 meeting rooms and a breakout. Available July 2024.
Level 14 - 716 sqm - Existing fitout with reception/waiting area, 20pax boardroom, 2 large meeting rooms, 9 offices, 31 workstations and breakout space.
Level 15 - 442.5 sqm - Fitted with boardroom, meeting room, 4 offices, 24 workstations, 2 quiet rooms and a breakout area. North west location. Available July 2024.
Tenants have exclusive access to an onsite gym, conference facility and high quality end of trip facilities. Public parking in the building.
Property features
-
Floor area 4,100m2
-
Rent $585 m2 annually
Property snapshot by reiwa.com
This commercial property at 216 St Georges Terrace, Perth is listed for lease by Andrew Denny and Colin Gilchrist at CBRE.
It has been described by the agent as ‘PARTITIONED OFFICES - LONDON HOUSE’.
If you would like to get in touch with Andrew Denny or Colin Gilchrist regarding 216 St Georges Terrace, Perth, please call Andrew on 0439 038 005 or call Colin on 0410 336 241, or contact the agent via email.




