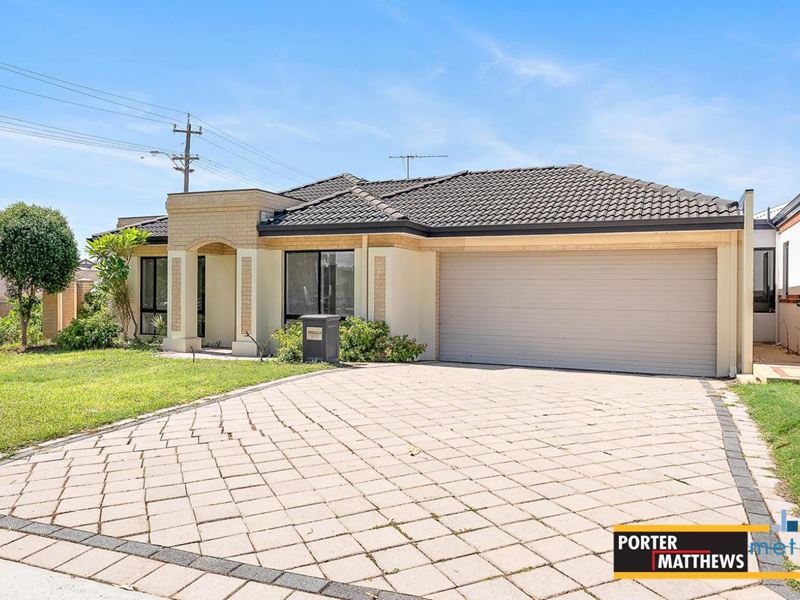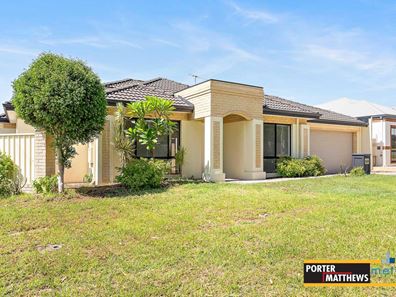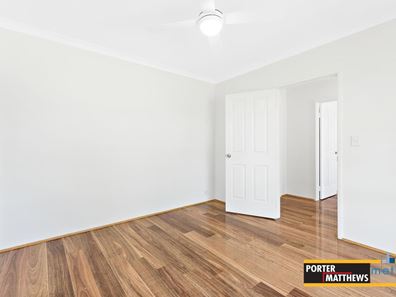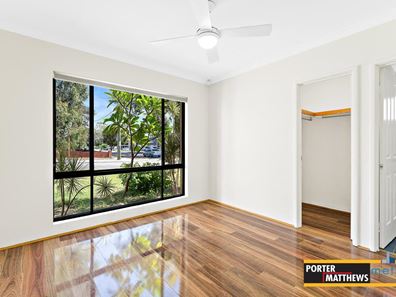SOLD - Ticking All of the Boxes!
This "corner cracker" of a fantastic 4 bedroom 2 bathroom home offers everything from family living to a practical layout for those seeking something a little bit more lock-up-and-leave.
The obvious pick of the bedrooms is a larger master suite with a ceiling fan, a walk-in wardrobe, and an intimate ensuite bathroom with a toilet, shower, sleek modern vanity, and under-bench storage. Servicing the minor sleeping quarters is a stylish main bathroom, where a shower and separate bathtub help cater for everybody's personal needs.
The open-plan living, dining, and kitchen area doubles as the central hub of the house with its split-system air-conditioning unit, gas bayonet for heating, tiled splashbacks, double sinks, quality tap fittings, a corner pantry, microwave nook, oven and stainless-steel range-hood, gas-cooktop and dishwasher appliances. At the rear, a lovely paved courtyard encourages tranquil outdoor entertaining, off the aforementioned living space.
Other features include, but are not limited to:
• Low-maintenance timber-look flooring
• Built-in robes
• Separate laundry with a dark stone bench top, retro-style tiled splashbacks, over-head and under-bench storage cupboards and external access for drying
• Ceiling fans
• Downlights
• Security doors
• Gas hot-water system
• Double lock-up garage
• Easy-care gardens
• Block size - 266sqm (approx.)
• Built in 2005 (approx.)
The lovely lakeside Centenary Park is just footsteps away from your front door, as is the local All Foods Market IGA supermarket, with the new Redcliffe Railway Station, other lush local parks, Perth Airport and the DFO Perth shopping centre also nearby and very much within arm's reach. Our picturesque Swan River is also a leisurely stroll away for those kayaking into Ascot, with easy access to bus stops, Great Eastern Highway, excellent schools, shopping at Belmont Forum, Ascot Racecourse, Burswood's iconic Crown Towers, our world-class Optus Stadium and our vibrant Perth CBD all part of the package. The word "convenient" is an understatement here, that's for sure!
Distances to (approx.):
• Belmont Primary School - 1.3km
• Belmont Forum Shopping Centre - 2.4km
• Redcliffe Railway Station - 2.6km
• Perth Airport (T1 & T2) - 8.9km
• Perth CBD - 9.0km
Water rates: $1,235.87 p/a (approx.) - Total for 2022 - 2023 financial year
Council rates: $1725.36 p/a (approx.)
Disclaimer: Whilst every care has been taken in the preparation of this advertisement, accuracy cannot be guaranteed. Prospective purchasers should make their own enquiries to satisfy themselves on all pertinent matters. Details herein do not constitute any representation by the Vendor or the agent and are expressly excluded from any contract
Property features
-
Garages 2
Property snapshot by reiwa.com
This property at 215 Daly St, Belmont is a four bedroom, two bathroom house sold by Raveen Liyanage at Porter Matthews Metro on 19 Mar 2024.
Looking to buy a similar property in the area? View other four bedroom properties for sale in Belmont or see other recently sold properties in Belmont.
Cost breakdown
-
Council rates: $1,725 / year
-
Water rates: $1,235 / year
Nearby schools
Belmont overview
Belmont is a mixed-use suburb that spans five square kilometres and is located six kilometres east of Perth. Established in 1831, significant growth didn't occur until the 1950s and 1960s and more recently a population increase was experienced between 1991 and 2006, and more significantly still between 2006 and 2011.
Life in Belmont
A suburban lifestyle with local commercial facilities and a major city centre close by means that Belmont residents enjoy the best of both worlds. The Belmont City Centre is a thriving local retail and entertainment sector that includes the Belmont Forum Shopping Centre, restaurants, a tavern and a cinema. Close by is the Belmont Leisure Centre which is a recreational facility with pools, a gym and plenty of sporting options. There are a number of parks and bushland in Belmont, as well as two local schools.





