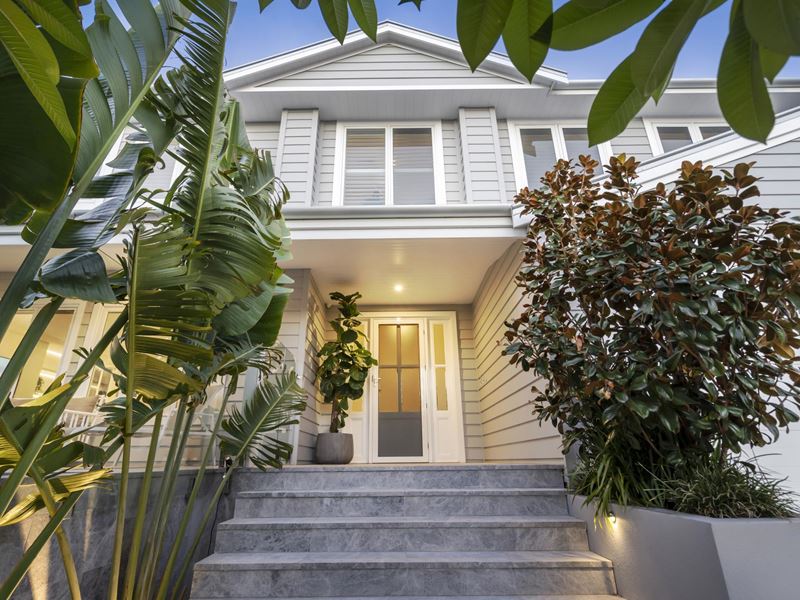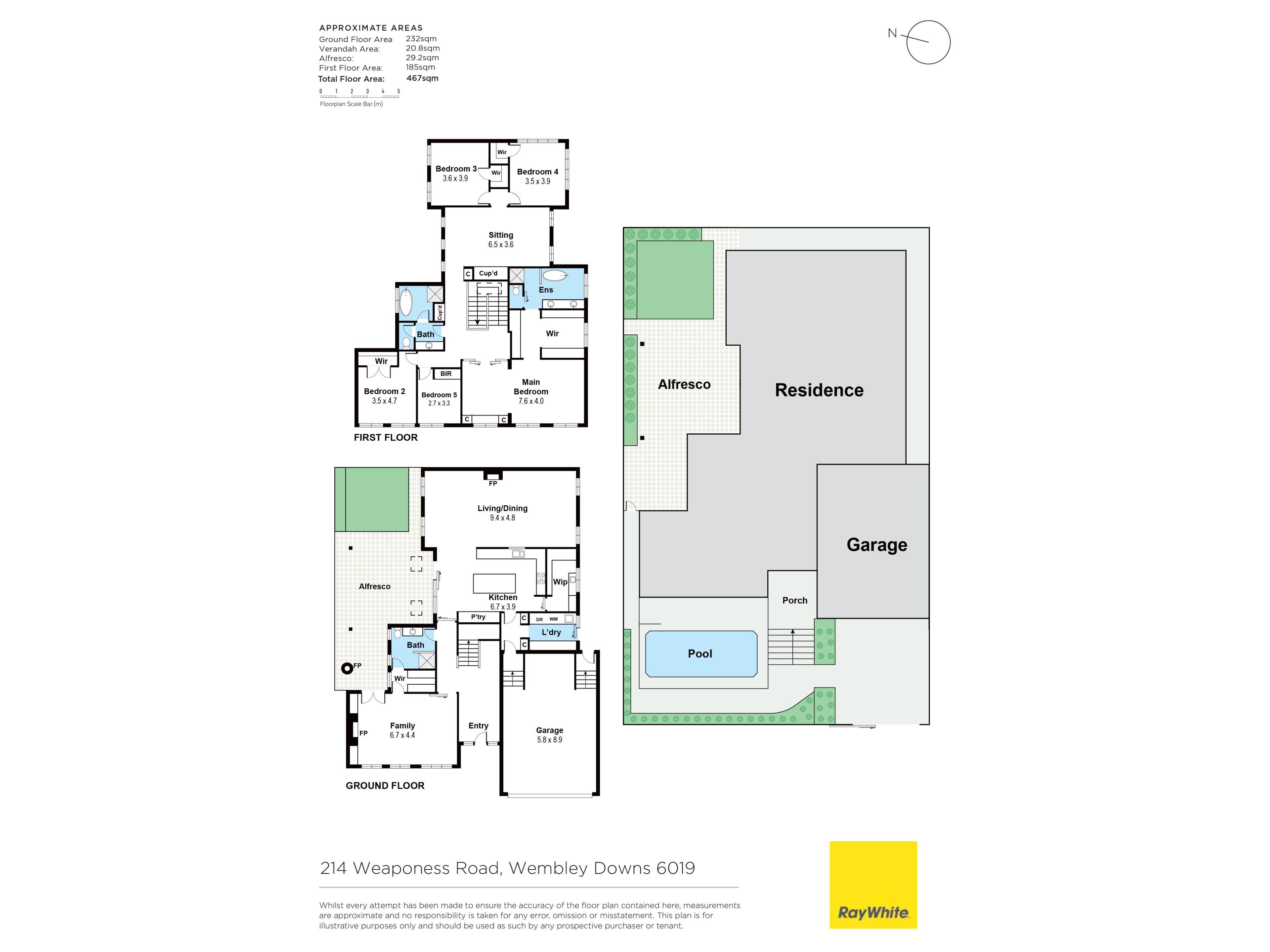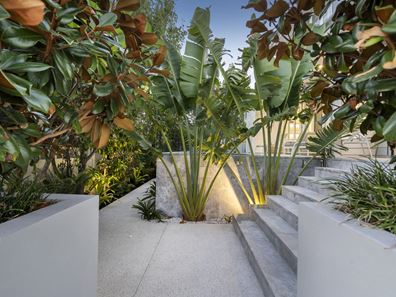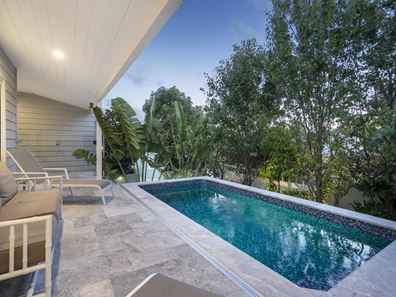Hamptons Perfection in Wembley Downs
SOLD
If you love Hamptons styling, you will adore this stunning double-storey residence in Wembley Downs. Boasting elegant finishes and impeccable attention to detail, you'll imagine you're walking through a luxurious Long Island summer home. Soaring ceilings, white plantation shutters, expansive windows and timber accents are some of the classic features you'll enjoy every day.
Built in 2012, the five-bedroom, three-bathroom home occupies an easy-care 480sqm, gently elevated site. The welcoming entry features soft grey and white hues, with an inviting EnviroSwim plunge pool and Travertine-paved alfresco terrace framed by lush tropical gardens including frangipani and palms.
Inside, the flooring alternates between Travertine and stunning solid American White Oak. At the front, the formal lounge room looks out to the inviting pool area through wall-to-wall windows and features an electric fireplace and built-in shelving and cabinets.
You and your guests will love the downstairs bathroom, with Carrara marble, including sections of herringbone tiling, to the walls, shower plinth and vanity. An oversized cavity door leads to the sleek 'shaker style' kitchen that will leave you speechless. The vast, central island and surrounding benches are marble-topped, and there's no end of soft-closing cabinetry that houses an integrated dishwasher and double-door fridge/freezer. You'll also find Carrara stone in the scullery finishes, where there's even more pantry storage, an extra sink and a microwave.
Boasting more storage than many kitchens, the laundry features multiple drawers, plenty of overhead cabinets and two pull-out hampers. The extra-long bench has engineered stone tops, and there's a handy chute connected to the upstairs primary suite's walk-in robe.
Adjacent to the kitchen, the vast living and dining area is light-filled and comfortably accommodates a 10-seater dining setting. The living room offers extensive built-in cabinetry and shelving, with ample space for your flat-screen TV. A gas log fire will create a toasty interior space to entertain family and friends in the cooler months.
Slide back oversized sliding barn doors to access the impressive rear alfresco, which is paved with Travertine and includes a towering vaulted ceiling with four skylights and a timber fan. This sun-drenched, North-facing entertaining area is framed by high fencing and well-designed landscaping, including mature lemon and lime trees, palms and frangipanis.
A stunning spherical candelabra pendant light is suspended above the extra-wide, American White Oak staircase that leads to the upstairs bedroom wing. Four 'minor' bedrooms include built-in or walk-in robes, pure New Zealand wool carpets and shutters, and three have ceiling fans. The main suite is a luxurious, resort-style retreat, complete with an ultra-spacious bedroom, a customised walk-in robe/dressing room and a magnificent, fully-tiled ensuite. Soak your day off in the glamorous slipper bath, and you'll feel relaxed and rejuvenated in no time.
The kids will love the enormous second living area with wall-to-wall linen/storage plus plenty of room for games and movie watching. There's additional storage in the roof, accessible with a pull-down ladder, and further storage beneath the stairs.
Situated in the Wembley Downs Primary Primary School and Churchlands SHS catchment areas, this beautiful home is also within walking/riding distance from several desirable private schools, including Newman College, Hale School and Holy Spirit Primary School. Its proximity to lush Luita Street Reserve, Wembley Golf Course and Scarborough and City Beaches make this area perenially popular with various buyer demographics.
Contact Emma Milner and Peter Kasten from Ray White Dalkeith-Claremont today to secure this absolutely superb property for your family.
Additional features include:
-Five bedrooms, three bathrooms
-480sqm elevated block, 467sqm under roof area
-Concrete EnviroSwim plunge pool with electric heat pump and frameless glass balustrading
-Acoustic Hush Glass to all external doors and windows
-Commercial window frames throughout
-Multi-zoned, ducted reverse-cycle air conditioning
-Custom made staircase by Majestic Stairs
-2 x freestanding reconstituted stone baths
-Astra Walker bathroom tapware
-Fully reticulated gardens
-Extensive storage throughout
-Instant gas hot water system
-Security and AV intercom system
-Poured aggregate driveway with electric security gate
-Enormous double lock-up garage with mezzanine storage
Location (approx distances):
-165m to Luita Street Reserve
-1.6km to Newman College
-1.2km to Holy Spirit Primary School
-1.6km to Hale School (senior campus)
-1.9km to Churchlands Senior High School
-3km to Scarborough Beach and lifestyle precinct
-2.8km to City Beach
-750m to The Downs IGA
-2.6km to Herdsman Lake Tennis Courts
-2.8km to Jackadder Reserve and Playground
-2.9km to Westfield Innaloo Shopping Centre
Property features
-
Garages 2
-
Floor area 467m2
Property snapshot by reiwa.com
This property at 214 Weaponess Road, Wembley Downs is a five bedroom, three bathroom house sold by Emma Milner and Peter Kasten at Ray White Dalkeith | Claremont on 31 Mar 2022.
Looking to buy a similar property in the area? View other five bedroom properties for sale in Wembley Downs or see other recently sold properties in Wembley Downs.
Cost breakdown
-
Council rates: $3,183 / year
-
Water rates: $1,701 / year
Nearby schools
Wembley Downs overview
Wembley Downs is an established suburb that enjoys proximity to the northern sector of City Beach. Part of the both the Town of Wembley and the City of Stirling, Wembley Downs' development began in 1927 with the highest growth acceleration period experienced between the 1950s and 1970s.
Life in Wembley Downs
The local facilities and commercial businesses within Wembley Downs exist primarily to service locals. The Downs is Wembley Downs main commercial and retail centre and there are numerous recreational facilities that cater to sports like tennis and football. Plenty of public open space adds to Wembley Downs' community feel, such as the Wembley Golf Complex as well as a number of parks and reserves. The local schools are Wembley Downs Primary School and Hale School.






