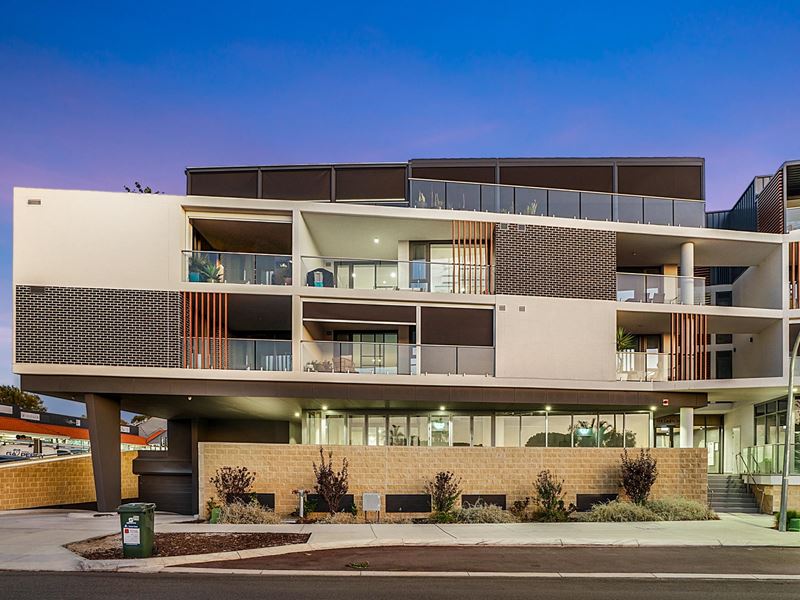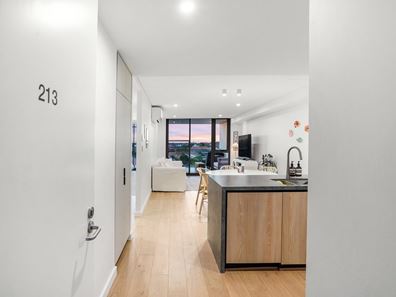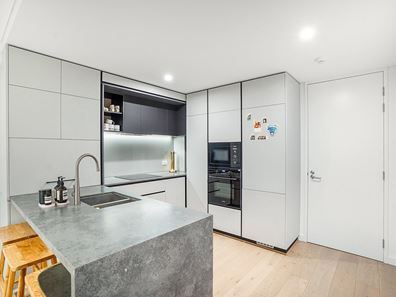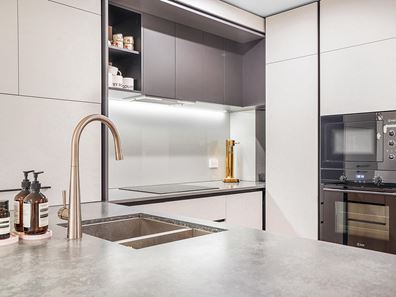The perfect blend of space, style and substance
What we love
Discover the epitome of modern urban living at "La Luna", where sophistication meets convenience in this stylish and spacious 2 bedroom 2 bathroom apartment on the second floor. Nestled within a stunning corner parkside location, this fabulous residence boasts award-winning local architecture alongside high-quality fittings and fixtures, promising a low-maintenance lifestyle ideal for singles, couples or savvy investors. Adjacent to the vibrant Stirling Village shopping precinct, featuring amenities such as an esteemed IGA supermarket, a pizzeria, pharmacy and medical clinic, convenience is at your doorstep.
Embraced by lush parklands and serene ponds, this boutique development infuses a fresh energy into the family-centric neighbourhood of Stirling. With easy access to excellent schools, the Roselea and Westfield Innaloo Shopping Centres, as well as the newly-renovated Karrinyup precinct, you will very quickly realise that absolutely everything is within arm’s reach. Plus, with proximity to major transportation hubs including Stirling Train Station and bus stops, as well as the freeway, accessing Perth's CBD and pristine beaches such as Trigg and new-look Scarborough is effortless. Safe to say, this one ticks all of the boxes for your ideal lifestyle.
What to know
Take full advantage of secure lobby and lift access via a fob/swipe card and an Alhua A/V intercom system – with easy access down to your two allocated under-cover car bays and lock-up storeroom in the basement (behind remote roller doors) and up to a common top-floor barbecue and alfresco terrace where the sweeping parkland views and sunsets are rather magical.
Splendidly facing north, your own private and covered alfresco-style balcony is generous in its proportions, is ideal for tranquil entertaining and benefits from plenty of afternoon sun, leafy park views from multiple angles and even its own slice of the mesmerising sunsets on offer, over the neighbouring treetops.
It can all be seamlessly accessed from a welcoming – and spacious – open-plan living, dining and kitchen area with engineered wooden floorboards, built-in storage, split-system air-conditioning, glass splashbacks, an integrated range hood, an integrated fridge/freezer combination, an integrated Artusi dishwasher, an Ilve electric cooktop and integrated microwave and oven appliances of the same brand.
Both bedrooms are carpeted for comfort here, inclusive of a huge master suite that also has balcony access whilst boasting split-system air-conditioning, triple mirrored built-in wardrobes and a superb fully-tiled ensuite bathroom with a rain/hose shower, stone vanity, under-bench storage and a toilet.
The second bedroom has a ceiling fan and triple mirrored sliding built-in robes also, whilst the adjacent fully-tiled second bathroom plays host to a large rain/hose shower of its own – plus a toilet, stone vanity and under-bench storage options. Making the most of both the wall and floor space on offer is a cleverly-concealed European-style laundry – with stone bench tops – behind full-height hallway sliders.
Amongst the extra features here are full-height balcony sliders, shadow-line ceiling cornices, NBN internet connectivity and an allowance for small pets.
There are also under-cover visitor-parking bays for when your friends and family come over to say hello, adding to this apartment’s exceptional convenience. Additional off-street parking bays are simply an added bonus.
From the moment you step into "La Luna," you'll feel the stress of the day melt away as you prepare to enjoy the perfect backdrop of relaxation and rejuvenation.
Who to talk to
To find out more about this property you can contact agents Brad & Josh Hardingham
on B 0419 345 400 / J 0488 345 402.
Main features
2 bedrooms
2 bathrooms
Spacious open-plan living, dining and kitchen area
Generous balcony for entertaining
Beautiful park views and sunsets
European-style laundry
Split-system air-conditioning
2 secure basement car bays – plus a storeroom
Common rooftop BBQ terrace/entertaining area
Property features
-
Garages 2
Property snapshot by reiwa.com
This property at 213/114 Cedric Street, Stirling is a two bedroom, two bathroom unit sold by Brad & Josh Hardingham at Realmark Coastal on 15 Apr 2024.
Looking to buy a similar property in the area? View other two bedroom properties for sale in Stirling or see other recently sold properties in Stirling.
Nearby schools
Stirling overview
Stirling is an established suburb 12 kilometres north of Perth. Bound by the Mitchell Freeway, Stirling was originally part of Osborne Park before being officially gazetted in 1976 as Stirling. Development of the area progressed quickly and continued throughout the 1980s and 1990s.
Life in Stirling
Stirling's proximity to the Mitchell and Kwinana freeways provides residents with quick and convenient access into and out of Perth. Within the suburb there is the Stirling Village Shopping Centre, which exists to service the immediate needs of locals and houses a supermarket and a number of speciality stores. Parks and reserves are dominant in Stirling with everything from sporting fields to children's play equipment catered for. Also in the suburb are the City of Stirling offices, Osborne Park Hospital and the Stirling Train Station.




