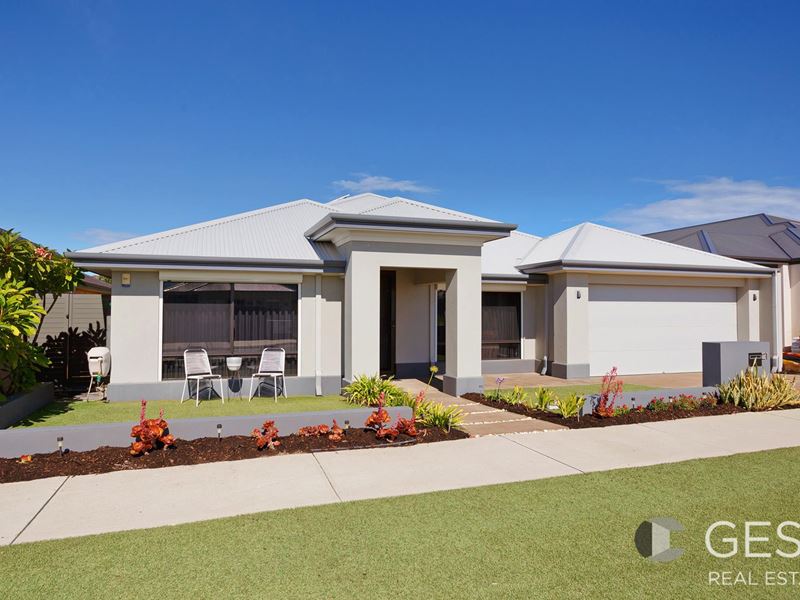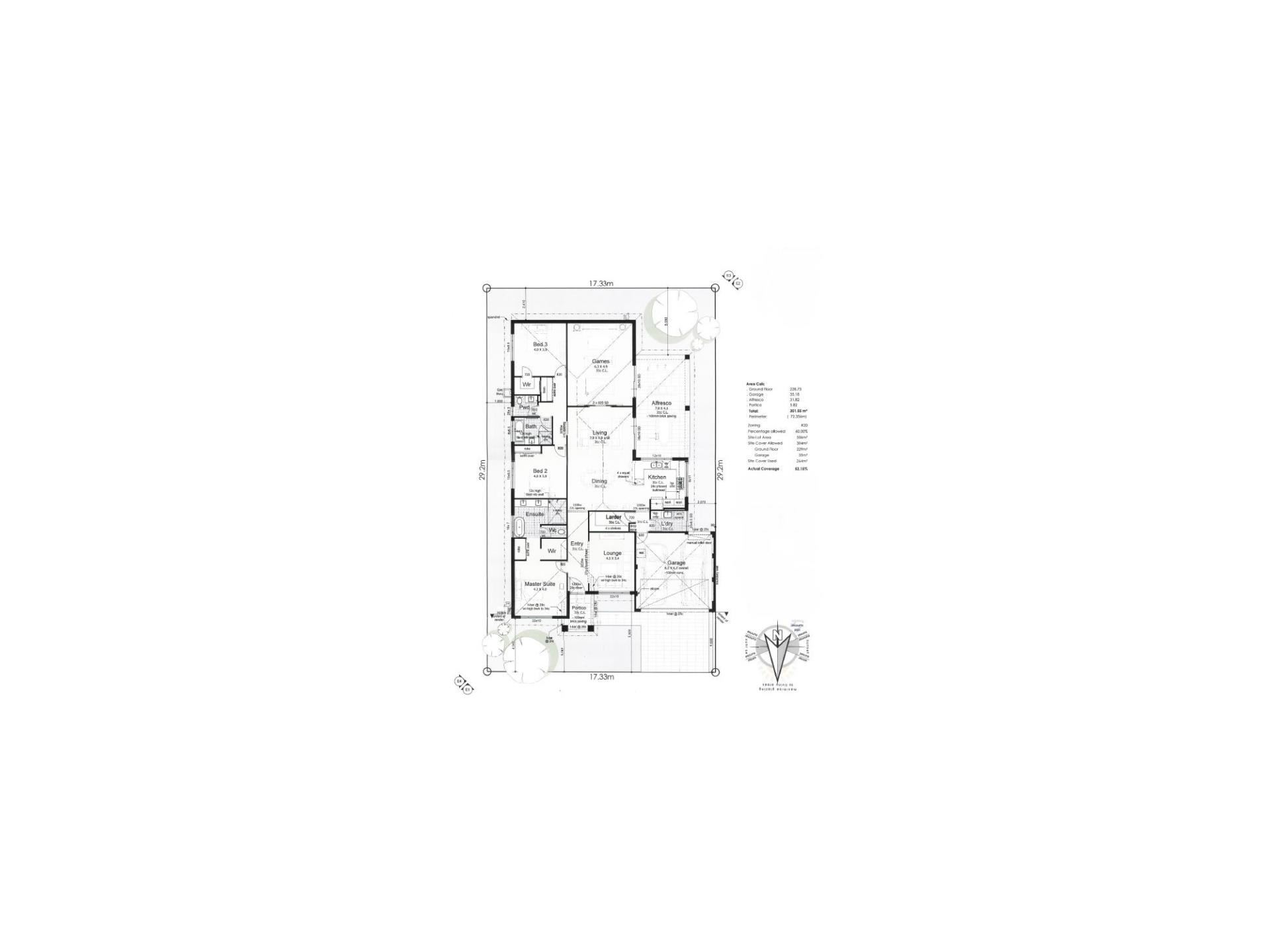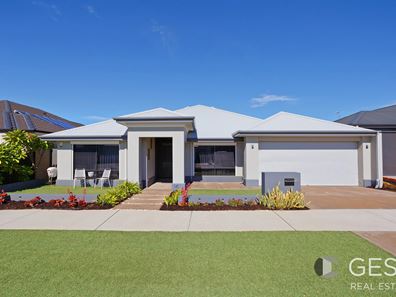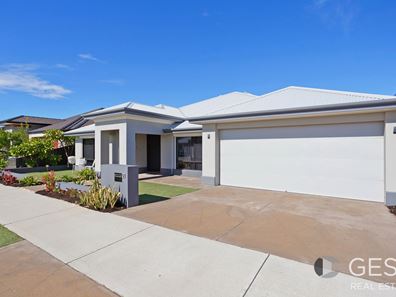STUNNING ON SAVERNE!!
ANTHONY FUDA IS PROUD TO PRESENT YOU THIS.... Stunning and immaculate Dale Alcock built home the "Archipelago II " a Modern design & spin with unbelievable top of the line finishes, this home is definitely one of a kind.
Immaculately presented and beautifully maintained, this 2015 built 3 bedroom, 2 bathroom family home offers an incredibly spacious and versatile floorplan, providing the new owner's an abundance of space, with connection and separation that today's modern family adore. Complete with an over size master bedroom including his & hers walk in robe with built in cabinetry plus a bir, ensuite with free standing bath & plantation shutters. Three separate living areas, open plan kitchen-family-meals and huge minor bedrooms all sitting under a massive 301sqm under the roof.
As wonderful as this cleverly designed floorplan is, it's the finishes that truly set this home apart. Theatre room with 4k screen, projector, inbuilt surround sound system and cabinetry, security system, cctv, security shutters, 31 course ceilings, intercom with video door bell, stone tops throughout and custom made wrought iron/marri & blackbutt barn door, an abundance of windows bring in the gorgeous natural light and a ducted reverse cycle air conditioner keeps it either cool or cosy all year round. These are just some of the features that create a truly amazing living experience.
Step into the true heart of the home and enter the stunning chef's kitchen overlooking the living, dining, and outdoor entertaining area. Featuring stone benchtops, 900mm stainless steel cooktop, 900mm oven, soft close draw and cupboard door system, servery and an extra-large walk-in pantry all designed to prepare you for the ultimate culinary experience. The perfect spot to cook up a storm for family and friends this kitchen is sure to satisfy even the most professional of home chefs.
Step outside to the gorgeous easy care entertaining area with high ceiling, artificial grass, rear access from the double garage and stone bar top this being an ideal spot to laze away with a glass of wine after a hard days work or entertain with family and friends enjoying the tranquil setting. Sitting on 506 sqm of land this family home makes full use of every inch.
Is it time to start living your dream? If so call Anthony Fuda to register your interest today!
Features include:
- Huge Master bedroom with wir/ensuite
- Free standing bath
- 6.6kw solar system with 24 panels
- Custom made Barn door
- 31 course ceilings
- Theatre Room
- Custom lighting throughout
- CCTV
- Alarm system
- Open plan kitchen-family-meals
- Chefs kitchen with 900m stainless steel cooktop & oven
- Ducted reverse cycle air-conditioning system
- Stone tops throughout
- Soft close draws/cupboards
- Huge walk-in pantry
- Powder room
- Low maintenance and easy care outdoor entertaining
- Artificial grass
- Beautiful frontage with manicured garden
- Ultra-convenient location, close to parks, schools, shops and transport
Disclaimer
The particulars and photographs shown on this website are supplied for information only and shall not be taken as a representation in any respect on the vendor or the agent. The information, opinions and publications available on this website are broad guides for general information only. They are solely intended to provide a general understanding of the subject matter and to help you assess whether you need more detailed information. The material on this website is not and should not be regarded as legal, financial or real estate advice. Users should seek their own legal, financial or real estate advice where appropriate. Every effort is made to ensure that the material is accurate and up to date. However, we do not guarantee or warrant the accuracy, completeness, or currency of the information provided. You should make your own inquiries and obtain independent professional advice tailored to your specific circumstances before making any legal, financial or real estate decisions.
Property features
-
Garages 2
Property snapshot by reiwa.com
This property at 21 SAVERNE WAY, Landsdale is a three bedroom, two bathroom house sold by Anthony Fuda at Gest Real Estate on 02 Aug 2021.
Looking to buy a similar property in the area? View other three bedroom properties for sale in Landsdale or see other recently sold properties in Landsdale.
Nearby schools
Landsdale overview
Landsdale is a northern suburb of Perth spanning eight square kilometres within the City of Wanneroo. Though settlement of the area dates from the early 1900s, the population was minimal until the 1950s. Notable growth didn’t occur until the 1980s, and it was another decade still before rapid growth was experienced.
Life in Landsdale
Landsdale provides residents with a well-rounded suburban environment. With commercial establishments, amenities, recreational facilities, parks and reserves, Landsdale is a self-sufficient suburb. Landsdale Gardens is the main commercial area and includes a medical complex and shopping centre. There are parks and reserves, walking trails, and a community centre, which is used by the local football, cricket and t-ball clubs. Landsdale has two schools in the area - Landsdale Primary School and Landsdale Christian School.





