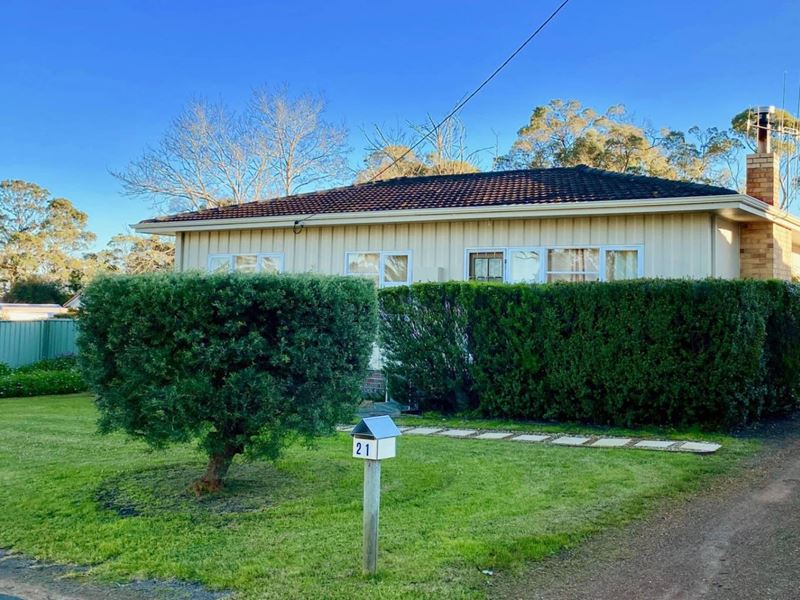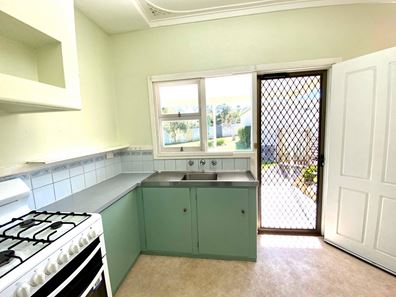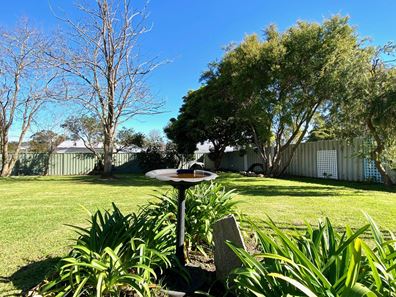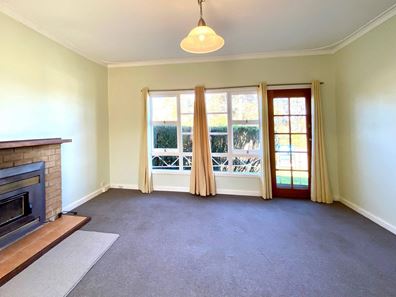What a beauty!
First home buyers, investors and retirees, take note of this delightful little suncatcher!
This exceptionally neat 1968 built cladded asbestos home on a generous 916 m2 block ticks many boxes for a multitude of buyers.
The layout is simple, yet practical. Enter from the front door into a good size lounge with a cosy wood fire to keep the home snug during winter. A sliding door to the kitchen/dining area and a door blocking off the corridor to the three bedrooms and bathroom adds privacy and also allows you to control the heat from the wood fire. Close the corridor door during the day and heat the lounge, kitchen/dining areas, close the sliding door at night and draw the heat towards the bedrooms.
The kitchen/dining area is fresh and neat and looks out towards the gorgeous back garden and the double garage. There is a free-standing gas oven/hob, lots of built-in cupboards and bench space and a double pantry cupboard while the sink overlooks the private back garden, making washing up a pleasure.
On winter mornings the sun pours in from the back garden ensuring a cosy, bright area while the summer sun passes overhead so you have a shaded area for entertaining and relaxation. An extension on the patio houses a generous laundry room with a wash trough and second toilet.
You’ll find 3 carpeted, queen-sized bedrooms and a neat bathroom with a sunken bath, shower, and basin down the corridor. A separate water closet ensures easy access for family and visitors alike.
A neat gravel road leads to the concrete and powered 6 x 7.5 m double garage. The well-established backyard with mature trees and shrubs is fully enclosed and gated, so ideal for kids and pets. A demarcated, enclosed veggie garden is on the side of the home and can be accessed from the front as well as the back of the home. An access lane on the far side ensures extra privacy from the neighbours.
The home was built on brick columns/piers so you won’t have the usual problems with rotting wooden stumps so prevalent in older homes. Extra storage space is available under the home.
The home was freshly painted in March 2021 and new aluminium gutters with a 30-year warranty were fitted in 2018/19.
This property is very well priced for a quick sale and ready for immediate occupation so be quick or you’ll miss out.
Qualified buyers are invited for private viewings with the exclusive agent Jess. You won’t be disappointed!
To see 81 honest photos of this property from all angles, please type in or copy/paste this link into your browser. https://www.jessadamsrealty.com.au/properties/21-ormond-road-mount-barker/
What you need to know:
• Very solid, neat 3x1x2 home on 916 m2 block
• Close to town in a quiet area
• Mature gardens with enclosed veggie patch
• Fully enclosed backyard for kids, chooks and pets
• Extra storage under the home
• Wonderful winter sun in private backyard
• Large entertainment patio overlooking the gardens
• Double garage with woodshed at the back of the garages
• Home recently painted and gutters replaced
• Instantaneous gas
• Fantastic rental income around $250 per week
• Superb investment, retirement home or first home
• Rates and Taxes 2019/20 - $1,527.06
• Yearly water $1,490.32
• Priced for a quick sale, so don’t delay!
Property features
-
Garages 2
Property snapshot by reiwa.com
This property at 21 Ormond Road, Mount Barker is a three bedroom, one bathroom house sold by Jess Adams at @realty on 03 Sep 2021.
Looking to buy a similar property in the area? View other three bedroom properties for sale in Mount Barker or see other recently sold properties in Mount Barker.
Nearby schools
Mount Barker overview
Are you interested in buying, renting or investing in Mount Barker? Here at REIWA, we recognise that choosing the right suburb is not an easy choice.
To provide an understanding of the kind of lifestyle Mount Barker offers, we've collated all the relevant market information, key facts, demographics and statistics to help you make a confident and informed decision.
Our interactive map allows you to delve deeper into this suburb and locate points of interest like transport, schools and amenities.





