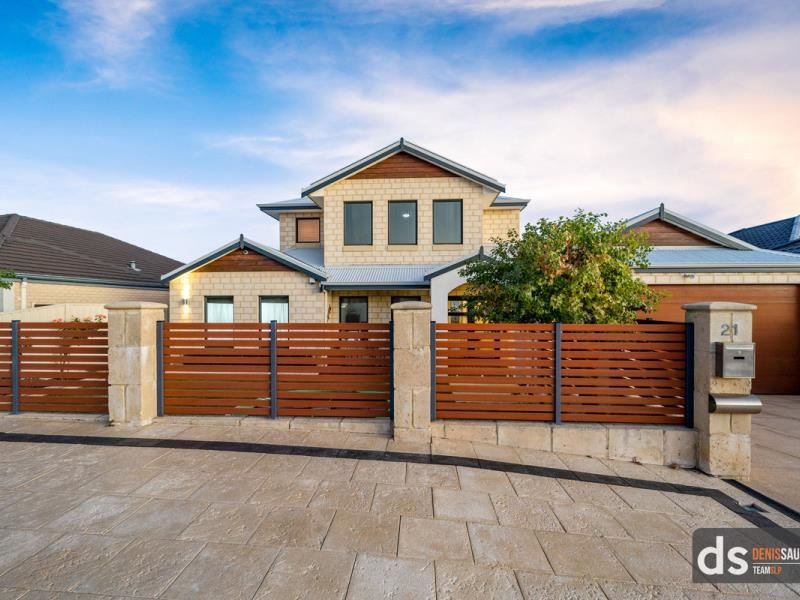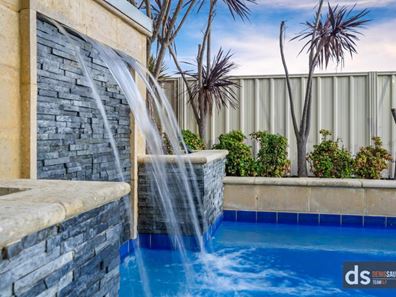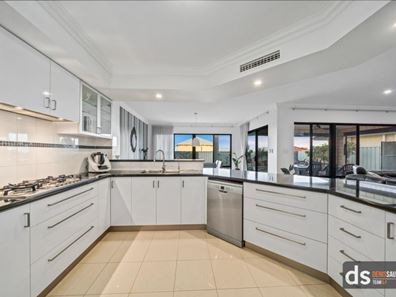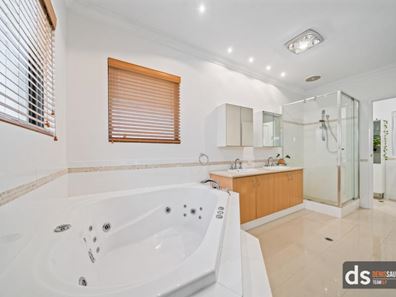EXCELLENT FAMILY HOME WITH AMAZING VIEWS!
21 Narrien Loop is proudly brought to you by Denis Sauzier!
This stunner is a 362m2 Double storey home on Hocking's finest street!!
180 degree views taking in the CBD, Ocean, Rottnest & Hills
Below ground concrete heated swimming pool
Upstairs master suite with ensuite & spa bath
Upstairs games room with granite built-in bar & balcony
Enclosed front garden with built-in trampoline
Ducted reverse cycle A/C, solid timber floor boards, security alarm & cameras, with 6.6 kW solar panels & 5 kW inverter
Located on one of Hocking's finest streets, this sensational double storey home is well constructed and has rear views to the city, Rottnest and the ocean!
With 4 bedrooms and 2 bathrooms, this home is finished to a very high standard and incorporates an excellent floor plan to suit families of all ages, with multiple living zones that include an enclosed theatre room and study downstairs.
Upstairs is the games room, with plumbed granite bar and powder room, which is great for entertaining and leads out to the balcony with 180 degree panoramic views. The spacious master suite upstairs includes a shelved walk-in robe and joins to an ensuite with luxurious spa bath. On the ground floor, the kitchen with granite benches, breakfast bar and stainless steel appliances flows through to the main living and dining, which leads to the outdoor entertaining space.
Relax outside with the alfresco area (which boasts café blinds) that has great supervision of the sparkling below ground concrete heated swimming pool! The enclosed front courtyard makes for added outdoor space, with plenty of lawn and a built-in trampoline for the kids!
Other features include: ducted reverse cycle AC, attic storage, solid timber floor boards, security alarm & cameras, 6.6 kW solar panels with 5 kW inverter, water filtration and 3-phase power. Situated on 555m2 and close to local amenities, don't miss your opportunity to view this exceptional property!
GROUND FLOOR:
Three bedrooms with lights in ceiling fans
Family bathroom with bath and shower and separate WC
Study / home office
Enclosed theatre room
Double door entry
Security doors
Security alarm & cameras
Ducted reverse cycle A/C
Laundry with granite bench and built in cabinets
Large Broom closet
Family
Meals
Kitchen
Granite bench tops
Bosch Dishwasher
Appliance cabinet
900ml gas cooktop and range hood
Walk in pantry
Stainless steel oven and grill
Under stairs storage
Semi walk in double linen press
Storage cupboard
Gas bayonet x 2
Built in speakers
High ceilings
Skirting boards
Solid timber floor boards
Polished porcelain tiles
Cafe Blinds to alfresco and balcony
4WD Height double garage
FIRST FLOOR
Games room with plumbed built in granite bar
Balcony with 180 degree panoramic views taking in the CBD, Ocean, Rottnest, Hills
Master suite with shelved walk in robe
Ensuite with double vanities and spa bath
Powder room
Built-in speakers
Gas bayonet
Walk in linen press / closet
Solid timber floor boards
Ducted reverse cycle A/C
OUTDOORS
Heated concrete swimming pool with water feature
Glass pool fencing. Large permanent umbrella which is bolted to the ground.
Double garage with store recess, rear roller door access, high ceilings and attic storage
Alfresco under main roof with ceiling fan
Timber decked front porch
Enclosed front garden
Built in trampoline
Liquid Limestone driveway and back yard
Built: 2006
Land: 555 m2
Total area: 362.32 m2
Internal living space: 278.54 m2
Garage: 45.74 m2
Alfresco: 19.01 m2
Porch: 3.96 m2
Balcony: 15.07 m2
Hinckley Park - 550m
Wyatt Grove Shopping Centre - 900m
St Elizabeth’s School - 1km
Hocking Primary School - 1.2km
Pearsall Primary School - 1.3km
Lakeside Joondalup - 8.8km
Easy Access to Wanneroo Rd & Ocean Reef Rd
Perth - 27km
Disclaimer:
This information is provided for general information purposes only and is based on information provided by the Seller and may be subject to change. No warranty or representation is made as to its accuracy and interested parties should place no reliance on it and should make their own independent enquiries.
Property features
-
Garages 2
Property snapshot by reiwa.com
This property at 21 Narrien Loop, Hocking is a four bedroom, two bathroom house sold by Denis Sauzier at Sell Lease Property on 27 May 2022.
Looking to buy a similar property in the area? View other four bedroom properties for sale in Hocking or see other recently sold properties in Hocking.
Nearby schools
Hocking overview
Are you interested in buying, renting or investing in Hocking? Here at REIWA, we recognise that choosing the right suburb is not an easy choice.
To provide an understanding of the kind of lifestyle Hocking offers, we've collated all the relevant market information, key facts, demographics and statistics to help you make a confident and informed decision.
Our interactive map allows you to delve deeper into this suburb and locate points of interest like transport, schools and amenities. You can also see median and current sales prices for houses and units, as well as sales activity and growth rates.





