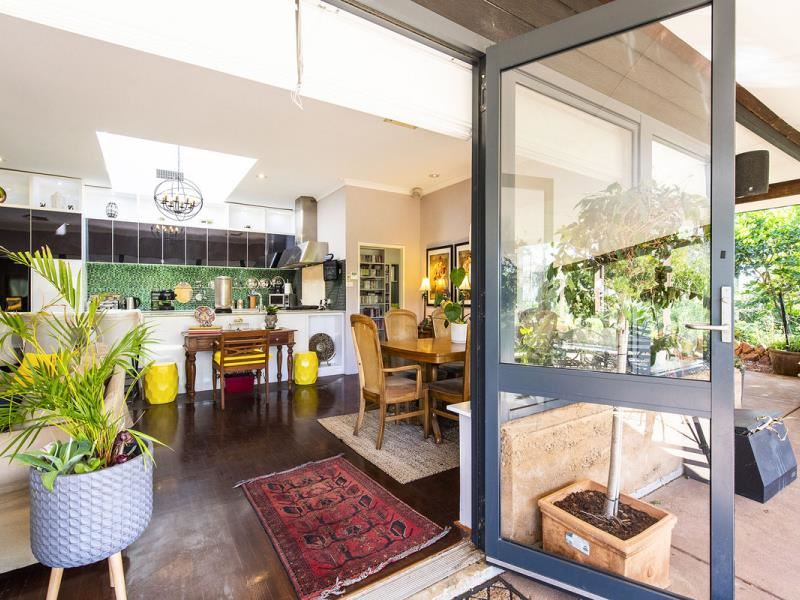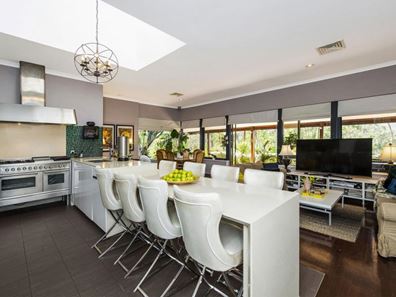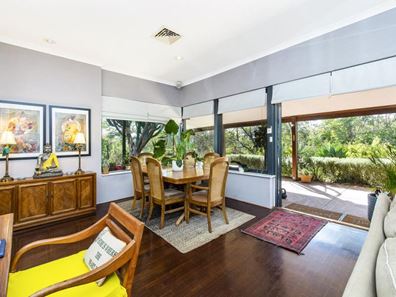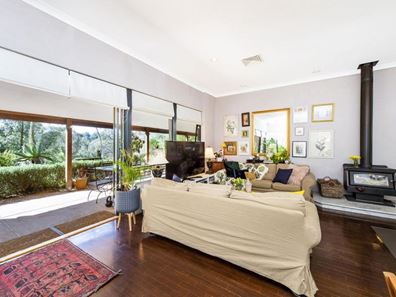Excellence was the only acceptable standard for the build of this impeccably designed property.
Wherever you look you will see intelligence at work through the thoughtful planning and quality design. Set on 2.52Ha of lush bush land you feel instantly at one with nature and a sense of tranquillity and calm as soon as you step through the gate.
Before you even enter the main home, you are met with an expansive veranda that boasts spectacular views of the rolling, undulating bush land.
The interior is magnificently proportioned, with spacious rooms, solid wood flooring to the main living areas, high ceilings and huge windows that provide an abundance of natural light.
Stepping inside to the huge open plan kitchen, living and dining area you are wowed by the knockout kitchen which is truly central to the home. Thanks to the abundance of glass windows and doors in the open plan area it allows you to feel connected with the peace and tranquillity of outside. With a large Jarrahdale slow combustion wood heater on a marble hearth in the living area you will be sure to be cosy during the winter months.
The kitchen features a recessed central skylight, beautiful natural granite benchtops, Italian glass splashbacks and an abundance of drawers and cupboards. There is a recess for a plumbed, double fridge freezer, 7 burner gas cooker with a double oven a fully integrated dishwasher as well as a large built-in pantry & loads of bench space including a 8 seater dining table extension.
Separate to the open plan living area is a beautifully appointed, elegant and relaxing formal lounge & dining room. As you enter the suite you are greeted with a relaxing light and airy space which also has a cosy fireplace. The lounge has direct access to the veranda through wide, double doors.
With two opulent king-sized master bedroom suites on either side of the house privacy is not a concern. Each bedroom has a light filled corner window, high raked ceilings with ceiling fans, and spacious walk-in robes. Additional to that they each have their own adjoining studies. The bedrooms each have stunning en-suite bathrooms with rain showers, marble tiles, Caesarstone benches, double vanities and heated floors. In fact, all 3 bathrooms are finished with impeccable standard and style.
Bedrooms 3 and 4 are located at the rear of the home and share a family bathroom. Again, this bathroom has floor to ceiling tiling, under floor heating a large rain shower and single vanity.
Also, in this part of the house is a laundry to envy! It features a wall of floor to ceiling cupboards, Caesarstone bench tops and has lovely natural light. Accessed from the laundry is a sully enclosed AstroTurf drying court.
Outside you have an expansive veranda that wraps around the front of the home. From here you access the large elevated sun deck with retractable shades. You can literally feel the history beneath your feet as the deck incorporates timber from the old Fremantle jetty.
Below the sundeck is an astro turfed putting green and your own dam which I am told is home to many Marron.
An incredible added bonus with this home is the addition of a second house! A comfortable rendered brick & iron cottage with timber lined ceilings and shady front pergola. It has 2 double bedrooms both with ceiling fans, one a large double with direct access to the outdoor under cover patio area with a fully inbuilt kitchen.
Open plan family and dining area with wood look flooring and reverse cycle air conditioning. It has a compact kitchen with both under-bench & overhead cupboards, a double fridge/freezer recess, sink and freestanding electric stove. A well designed a finished bathroom with floor to ceiling tiles, rain shower, vanity unit and toilet plus an outdoor shower.
This beautiful property offers so many possibilities with the main homes versatile floor plan as well as the additional two bedroom, self-contained home, making it suitable for the largest of families, dual occupants, inter-generational arrangements or even ideal for an Airbnb
Solid oak flooring features throughout the living area and master bedroom
Reverse cycle ducted air conditioning
Outdoor pizza oven with a paved sitting area
A 20,000 gallon an 10,000 gallon rainwater tanks
Large dam with solar pump for reticulation
Security cameras including night vision
6.2 KWT solar system
Plenty of secure parking
3 fenced paddocks for livestock, one with a small shade area
Chicken enclosure
Well established fruit trees
Established lawns and gardens
Above ground fishpond with a babbling water feature
Fabulous outdoor kitchen area adjoining the second home with roof insulation
BBQ area with Ariston 5 burner gas stove, built in sink, large amount of bench space,
storage shelves & icemaker
4 hole putting green with bunker
Large 3 car garage with remote controlled door workshop to the side & lean-to
Open garage with workshop for extra parking
Expect nothing less than perfection from this home that has been thoughtfully planned and superbly built. This immaculate property provides the best possible environment for the enjoyment of a tranquil life. Living carefree in total relaxation that will embrace you and your family the moment they step inside.
Disclaimer:
This information is provided for general information purposes only and is based on information provided by the Seller and may be subject to change. No warranty or representation is made as to its accuracy and interested parties should place no reliance on it and should make their own independent enquiries.
Property features
-
Garages 3
Property snapshot by reiwa.com
This property at 21 Marsh Court, Jarrahdale is a six bedroom, four bathroom house sold by Rachel Molini at Sell Lease Property on 25 Nov 2020.
Looking to buy a similar property in the area? View other six bedroom properties for sale in Jarrahdale or see other recently sold properties in Jarrahdale.
Nearby schools
Jarrahdale overview
Are you interested in buying, renting or investing in Jarrahdale? Here at REIWA, we recognise that choosing the right suburb is not an easy choice.
To provide an understanding of the kind of lifestyle Jarrahdale offers, we've collated all the relevant market information, key facts, demographics and statistics to help you make a confident and informed decision.
Our interactive map allows you to delve deeper into this suburb and locate points of interest like transport, schools and amenities. You can also see median and current sales prices for houses and units, as well as sales activity and growth rates.





