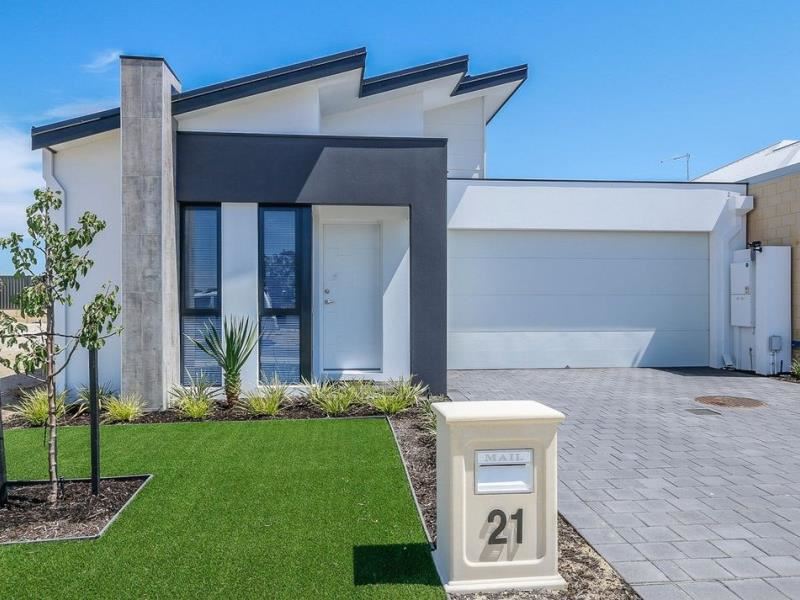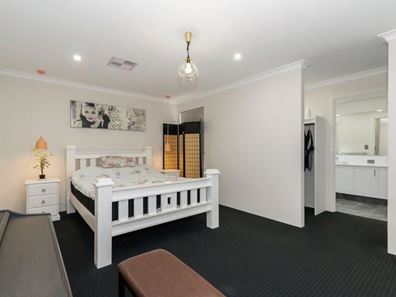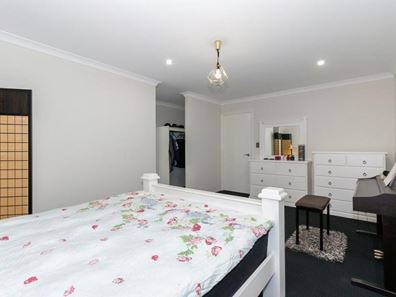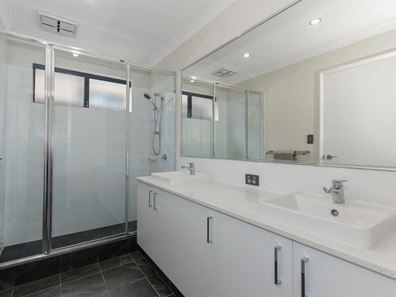“KNOCK, KNOCK-“ ONE OF A KIND”
LAND SIZE 300m2
HOUSE SIZE 228.95m2
“ALL VIEWINGS BY APPOINTMENT”
Nestled amongst beautiful homes in the much sought after suburb – AVELEY part of the Swan Valley/Vale, this beauty awaits.
As you enter this exquisite BRICK AND IRON home all the bells will start ringing and all the boxes will be ticked with this masterpiece.
This low maintenance high quality abode, boasts spacious easy care living and 0000ZES quality throughout.
The modern alfresco dream kitchen is characterized by excessive pride.
Boasts quality stone bench tops with ample cupboard space.
Large modern stainless steel EUROMAID oven(900mm)
5 Burners stainless steel EUROMAID hot plates stainless
Stainless steel rangewood.
AS YOU READ, THE SMELLS ARE DELICIOUS!!!
This exquisite extremely beautiful home consists:
3 Bedroom – Good sized.
2 Bathroom- Ensuite.
Theatre room.
Study.
Dining/Family.
Modern Alfresco kitchen
Porch Alfresco to wine, dine, relax and stargaze on our cool evenings, overlooking easy care manicured gardens.
Double spacious lock up remote-controlled garage, with inside garage shopping door entrance for quick access.
Raked feature ceilings.
Easy care manicured gardens with reticulated garden beds.
NBN connections.
20x Solar powered panels.
Fully fenced Colourbond.
Security.
This Property has so much more to offer.
“HOME SWEET HOME”
And the feeling of “QUALITY AND LOVE” throughout.
YES, THE OWNER HAS PUT A LOT OF THOUGHT AND LOVE INTO THIS EXQUISITE DWELLING.
BE QUICK MAKE AN APPOINTEMENT TO VIEW.
CONTACT DENISE WHISKIN : 0429 505 636
CONTACT ROBYN STAGGARD: 0419 403 221
FEATURES
KITCHEN:
Modern Alfresco kitchen with many quality features.
Stone Bench tops
Black class Splashbacks
Ample cupboard space/ overhead cupboards.
Double stainless Steel sink.
Large 900mm Modern Euromaid, Glass wide door oven.
Euromaid stainless steel 5 burner hot plate.
Stainless steel rangewood.
Pantry-4 shelves-wooden.
LIGHT FITTINGS:
Quality lights fittings/ Down Lighting throughout.
Flooring:
Wood flooring throughout living areas.
Carpet in bedrooms.
Tiled Bathrooms, Toilets, Laundry
THEATRE ROOM:
Feature vintage filament globe.
1 light-gun metal grey.
Floorcoverings:
Dark charcoal coloured Carpet.
Blinds: Blue metal venetians.
LAUNDRY:
Tiled flooring – Light grey with white Feature through.
Glass sliding door with fly screen.
Grey venetians blinds.
Stainless Steel wash trough.
DINING FAMILY ROOM:
Flooring:
Grey wood look floating Floorboards.
Light Fittings: Down lights with silver base and frosted cover.
Blinds: All blinds are gun metal venetians.
STUDY:
Down lighting with silver based and frosted covers.
Floor coverings wood look floating floorboards.
Skirting Boards
Blinds-blue metal venetians
MASTER BEDROOM:
His and Hers built in robe.
Light fitting-Gun metal grey.
Down lighting with silver base and frosted cover.
Gold hanging light.
2 Pale apricot shade hanging lights.
Floor coverings: Dark charcoal checkered carpet
WINDOW TREATMENT- Pink venetians
BEDROOM 3:
Lighting: down light with silver base and frosted cover.
Window treatments: blue venetians blinds.
Floor coverings: Dark charcoal coloured checkered carpet.
Built in Robes.
BATHROOM 1:
Light fittings.
Floor tiles: charcoal grey tiles with white and grey effect.
CABINETS:
5 Cupboard doors.
White laminate
BENCH TOP:
White Caesar stone with grey features.
Basins: 2 White Caroma basins ceramic.
SHOWER RECESS:
3 Glass Panels.
Wall Tiles White with pebble look white feature.
Floor Tiles: Charcoal grey tiles with white and grey effect.
BATHROOM 2:
Floor tiles-Charcoal grey tiles with white and grey effect.
White porcelain basin.
Shower screen: 2 glass shower panels.
Vanity: Caesar stone vanity top.
2 white doors.
All Enquires : Robyn Staggard
0416 403 221
[email protected]
Denise Whiskin
0429 505 636
[email protected]
Property features
-
Air conditioned
-
Alfresco
-
Garages 2
-
Floor area 228m2
-
Built in wardrobes
-
Solar panels
-
Laundry
-
Study
-
Lounge/dining
-
Theatre
Property snapshot by reiwa.com
This property at UNDER OFFE/21 Kitcliffe Way, Aveley is a three bedroom, two bathroom house sold by Robyn Staggard and Denise Whiskin at Polaris Realty on 14 May 2021.
Looking to buy a similar property in the area? View other three bedroom properties for sale in Aveley or see other recently sold properties in Aveley.
Nearby schools
Aveley overview
Aveley is an outer-northern suburb of Perth that was once part of neighbouring suburb Ellenbrook. Aveley is a rapidly growing area situated to the east of Ellenbrook and south of The Vines.
Life in Aveley
‘Pleasant’ and ‘peaceful’ are the adjectives which best describe Aveley. Residents enjoy an idyllic, suburban lifestyle, thanks to the modern homes and immaculate landscaping that line the streets. Neighbouring, self-sufficient suburbs like Ellenbrook service the area’s amenity and commercial requirements, while within its boundaries there are two local schools, an amphitheatre and public open spaces to explore like Aveley Playing Fields and The Vale Lakefront Park.





