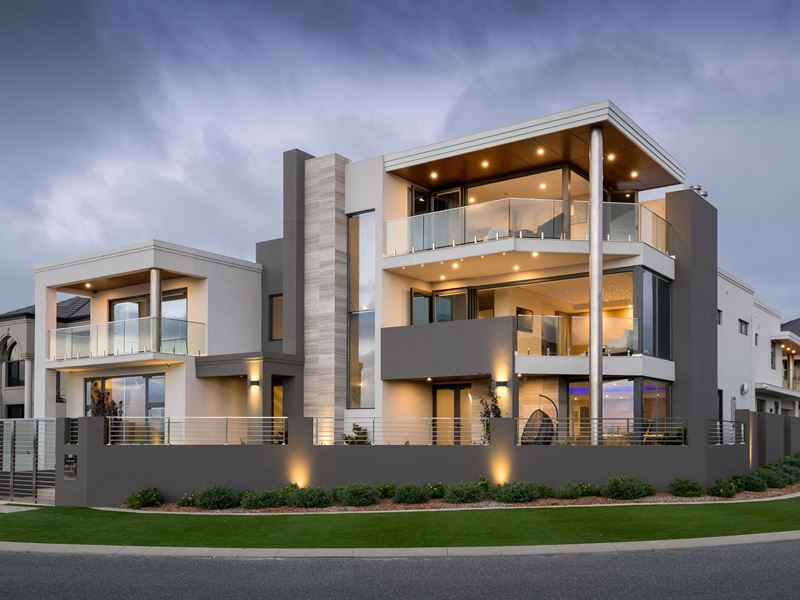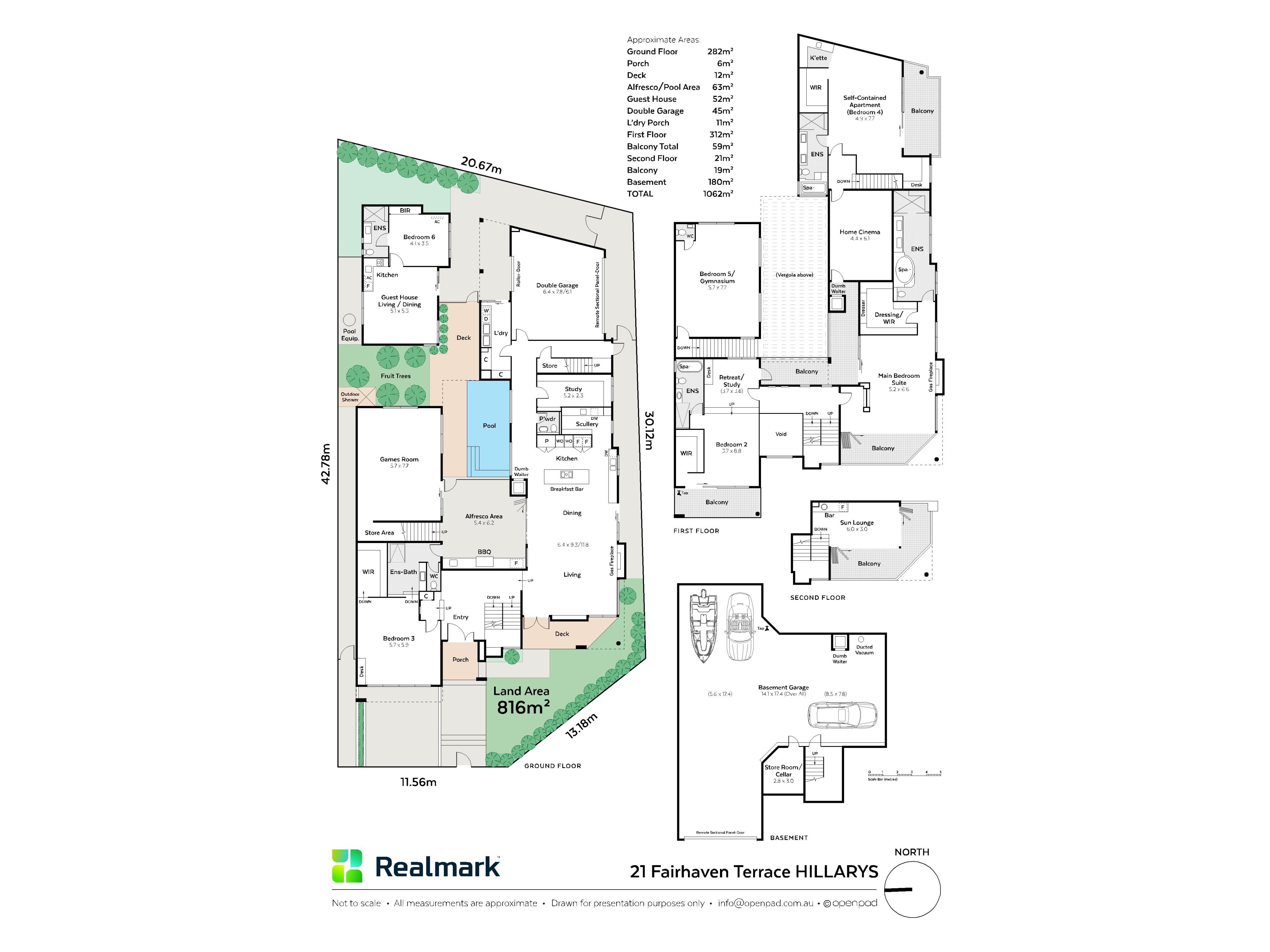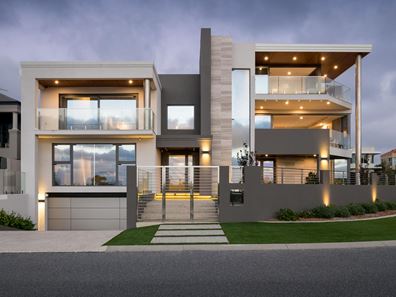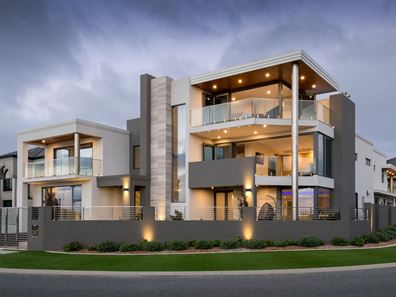THE LAP OF LUXURY! OPEN BY APPT PLEASE PHONE TO CONFIRM YOUR ATTENDANCE
Stunningly set amongst magnificent coastal residences on a commanding 816sqm corner block in a premium pocket of Hillarys that overlooks beautiful Pinnaroo Point, this custom six bedroom six bathroom four level home of distinction and grandeur has been architecturally design to capitalise on a breathtaking panoramic ocean vista, whilst offering over 1,000sqm of impressive living throughout.
The bedrooms are more than generous in their proportions with 5 of them boasting their own retreat and study areas (with built-in desks), as well as fully-tiled ensuite bathrooms and walk-in wardrobes – the separate self-contained studio or “granny flat” doubles as a “sixth” bedroom with an adjacent open-plan living, meals and kitchen area and easy access out to the freshwater, heated swimming pool that truly is the centre of attention, surrounded by resort-style decking, an alfresco-entertaining area with an outdoor kitchen/barbecue and covered by a remote-controlled retractable roof.
A fantastic poolside games room extends living options away from the main hub of an open-plan family, dining and kitchen area (with two dishwashers, 80mm-thick stone bench tops, a scullery and a host of high-end European appliances), whilst a separate upstairs bedroom with its very own powder room can easily be converted into a huge gym, depending on your personal needs.
The “Hollywood” master suite has to be seen to be appreciated, with its massive walk-in dressing room, double shower-come-steam room and splendid views of the pool from the rear balcony. At entry level, there is also a giant laundry, fully-tiled powder room and a large multi-person home office, whilst a separate upstairs sitting or “sun” room has its own stone bar with a zip tap and stacker doors that reveal a fabulous wraparound front balcony and an all-encompassing seascape stretching from Rottnest Island to Ocean Reef.
Hidden within this unique floor plan is a fully-equipped home theatre room with two separate entry/exit points – just like a real cinema. There is also secure garaging for up to 10 cars, with the main eight-car remote-controlled garage complemented by a separate double lock-up garage that can be independently utilised by your guests or potential Airbnb occupants of the studio-come-granny flat at the rear.
Indulge in a lifestyle like no other, just footsteps away from Whitfords Beach, the picturesque Broadbeach and Flinders Parks and very close to the local Animal Exercise Beach, shopping at both Hillarys Shopping Centre and the new-look Westfield Whitford City complex, Hillarys Primary School, St Mark’s Anglican Community School, seaside cafes and restaurants Hillarys Boat Harbour, public transport, freeway convenience and more. There is a lot more than just the magical sunsets here!
Other features include, but are not limited to:
• Bubbling spa baths to most ensuite bathrooms
• Under-floor bathroom heating
• Wine cellar off main garage
• Three-storey dumbwaiter
• Solar-power panels (10kW commercial system)
• CCTV system
• Ducted and zoned reverse-cycle air-conditioning (split systems in the studio) – 60kW commercial units
• Security-alarm system
• Integrated audio speakers
• A/V intercom system
• Ducted-vacuum system
• Feature gas fireplaces to both the family room and master-bedroom suite
• Kitchenette to bedroom 3
• Fully double-glazed windows with internal solar micro-Venetian blinds
• Internal shopper’s entry from both garages
• Fully-networked outdoor BOSE speakers
• Private balconies throughout
• Secure gated entrance to front yard
• Instantaneous gas water heaters (x3)
• Low-maintenance gardens and artificial turf
• Fruit orchard with garden up-lighting
• Easy-care aggregate exterior
• Two side-access gates
• Completed in 2016
For more information or to book your private viewing of this luxurious home contact Sean & Jenny Hughes 0426 217 676 or Oliver Hess 0478 844 311.
Property features
-
Garages 10
Property snapshot by reiwa.com
This property at 21 Fairhaven Terrace, Hillarys is a six bedroom, six bathroom house sold by Hughes Group at Realmark Coastal on 15 Aug 2022.
Looking to buy a similar property in the area? View other six bedroom properties for sale in Hillarys or see other recently sold properties in Hillarys.
Nearby schools
Hillarys overview
Hillarys is an outer-northern suburb of Perth bound by the Indian Ocean. The suburb is six square kilometres in size and is a residential area with commercial sectors in its northeast and significant parklands along the coast. Hillarys' growth was minimal until the 1970s and it wasn't until the 1980s through to the 1990s that rapid growth occurred.
Life in Hillarys
Arguably the most notable feature of Hillarys is its boat harbour. A crowd-pleaser for both locals and visitors alike, the large marina and tourist development is home to bars, nightclubs, restaurants, shopping facilities, accommodation, kid-friendly activities and plenty of attractions. Also in the suburb are several parks and walkways, Westfield Whitford City Shopping Centre, Hillarys Shopping Centre, a ferry terminal to Rottnest Island and a local primary and high school.





