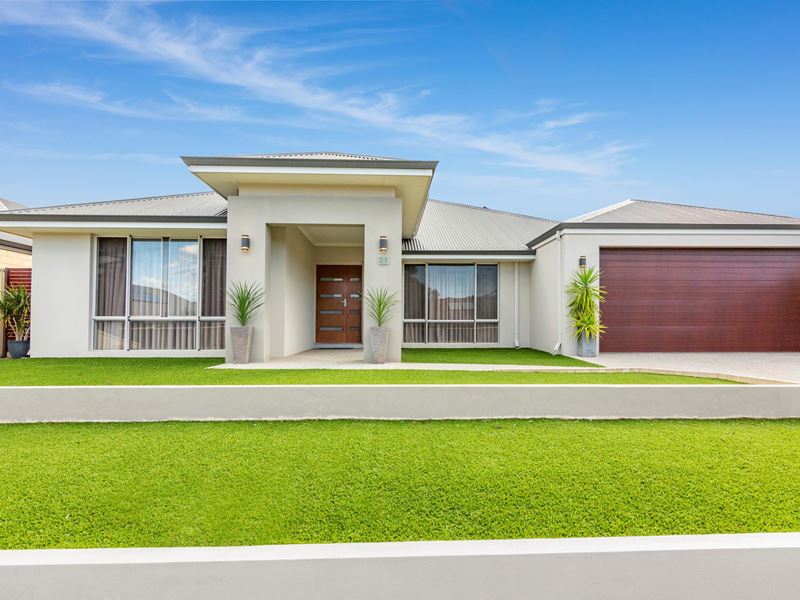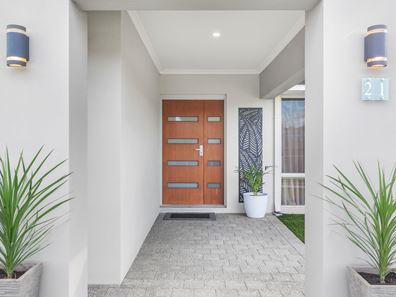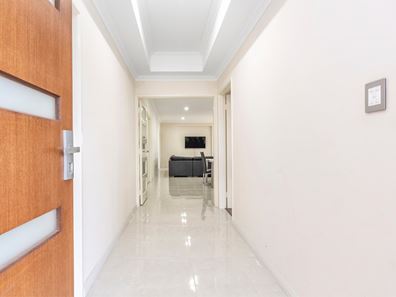Stunning Spacious Family Home
This expansive 4 bedroom 2 bathroom plus study/5th bedroom home will impress you in absolutely every aspect - from its private 720 sqm land holding to a spacious internal floor plan and a dream outdoor setting at the rear.
The sumptuous living areas comprise of a home theatre room, games room and a fabulous family living and dining zone. An amazing beautifully appointed kitchen with stone bench tops, extensive drawer space and quality appliances over looks the main family living area. A huge back yard will delight both the family and those just seeking that extra space and privacy. Finished to perfection, this Dale Alcock masterpiece boasts quality and style with high ceilings and luxurious living areas, Stone benches to the kitchen, extra large bedrooms and Ducted zoned air conditioning. Homes of this calibre are rare to the market and viewing is highly recommended.
Features:
• Impressive entrance hallway with double doors
• Plush home theatre room
• Games room
• Sensational kitchen with great storage, stone bench tops and quality appliances
• Ultra spacious family living and dining which flows seamlessly to the outdoor entertaining area
• 4 large bedrooms, master with luxurious ensuite bathroom and huge walk in robe
Home office/ 5th bedroom
• Tasteful neutral décor including quality window treatments and plush carpets
• Ducted reverse cycle zoned air conditioning
• Fabulous outdoor entertaining area
• 6.6kw solar panels
• Private low maintenance gardens on 720sqm
Property features
-
Air conditioned
-
Garages 2
-
Floor area 260m2
Property snapshot by reiwa.com
This property at 21 Ensign Drive, Swan View is a four bedroom, two bathroom house sold by Dee Sheehan at SABRE Real Estate on 05 Jul 2021.
Looking to buy a similar property in the area? View other four bedroom properties for sale in Swan View or see other recently sold properties in Swan View.
Cost breakdown
-
Council rates: $2,900 / year
-
Water rates: $1,436 / year
Nearby schools
Swan View overview
Bound by the Railway Reserves Heritage Trail in the south and the railway line in the west, Swan View is an established suburb. Its land area spans six square kilometres and falls within the Shire of Mundaring and the City of Swan precincts. The suburbs most significant development occurred during the 1970s and 1980s, but has remained relatively stable since the early 1990s.
Life in Swan View
Parks are in abundance in Swan View, with plenty of open public space available for residents to explore and enjoy such as the John Forrest National Park and Brown Park. The Swan View Shopping Centre services the immediate grocery and amenities needs of locals, while the Brown Park Community Centre provides a recreational outlet. Swan View Primary School and Swan View High School are the local schools.





