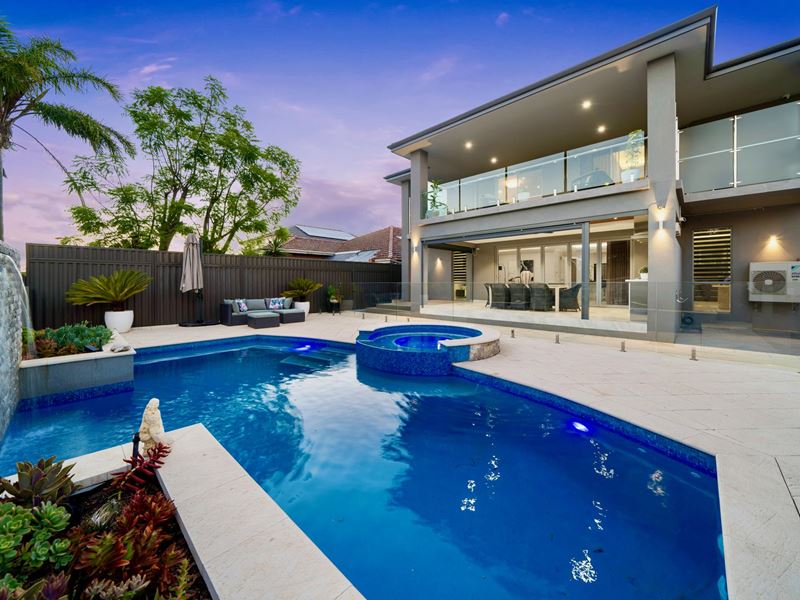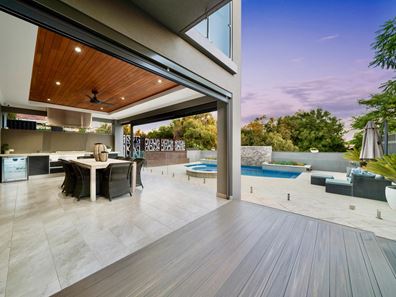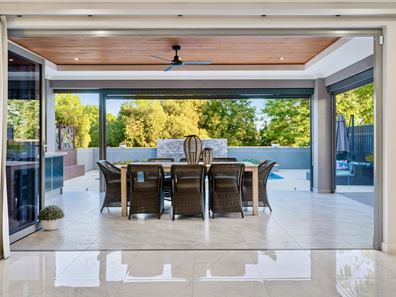Masterpiece of sophistication, style, design and luxury.
What we love
Built and designed by Seacrest Homes, this beautiful property features impeccable details, the finest materials and craftsmanship and the highest levels of luxury.
Oversized living spaces and generously proportioned bedrooms are positioned across a thoughtful, two-storey layout for harmonious living.
Entertainers will love the large indoor and outdoor kitchens with spectacular views to the heated pool and spa.
The lavish parents retreat features an opulent bathroom with massive walk-in robe and huge private balcony with city views.
A rear sunken garden provides plenty of space for the kids to run around and if you need even more space – there is rear access to Nissy Mossenson Park, a private park just for the homes in the area. A boon for families seeking safe spaces for kids and pets.
Brimming with too many features to mention; come see for yourself but prepare to be smitten.
What to know.
Built in 2016 by Seacrest Homes.
Striking façade with the use of marble, glass and stainless steel.
Grand entry with two storey foyer, chandelier and granite stairs.
Luxury blinds and curtains throughout.
Alarm system with CCTV cameras and multiple control panels throughout the home.
Two air-conditioning systems both ducted reverse cycle with multiple zones.
Luxury kitchen with granite tops, integrated Miele dishwasher, gas cooktop, 900mm oven and two integrated microwaves.
Billi tap for instantaneous filtered chilled and hot water.
Plenty of inbuilt storage in the home with storeroom in garage, under stair storage, massive upstairs linen cupboard, large store in laundry and large pantry.
Linen chute from upstairs to downstairs laundry.
Ducted vacuum system.
Luxurious master bedroom with spa bath and massive walk in robe with custom cabinetry.
Three bedrooms feature walk in robes.
Two large balconies with plenty of space to entertain or relax.
Parents retreat or additional family room with access to large balcony over looking pool are.
Large theatre room with recessed lighting.
All-weather travertine-paved alfresco: cedar-lined recessed ceiling, LED lighting, built-in stainless steel outdoor kitchen with storage, premium retractible café blinds; ceiling fan.
Heated below-ground pool & circular spa: mosaic tiling; stunning stone wall; decked seating.
Smart wired home with NBN Internet.
Solar Panels.
Over 600m2 of total living area.
Location
700m to Kyilla Community Farmers Market (every Saturday).
950m to Coolbinia Reserve with Yokine Reserve adjacent.
1km radius for countless manicured parks & reserves.
1km to Dog Swamp Shopping Centre.
1.7km to The Mezz Shopping Centre, Mt Hawthorn.
2km to Angove St with cafes, boutiques & bars.
2.5km to Sterling Leisure Centre.
2.5-4km to The WA Golf Club & Mount Lawley Golf Club.
5km into Perth’s CBD.
Schools
600m to Kyilla Primary School (in school catchment)
800m to Coolbinia Primary School (in school catchment)
1.8km to St Paul’s Primary School
2.7km to Mt Lawley Senior High School (in school catchment)
Note: distances and timing are approximate.
Property features
-
Garages 2
Property snapshot by reiwa.com
This property at 21 Elma Street, Coolbinia is a six bedroom, three bathroom house sold by Chris Pham at Realmark Urban on 28 Feb 2022.
Looking to buy a similar property in the area? View other six bedroom properties for sale in Coolbinia or see other recently sold properties in Coolbinia.





