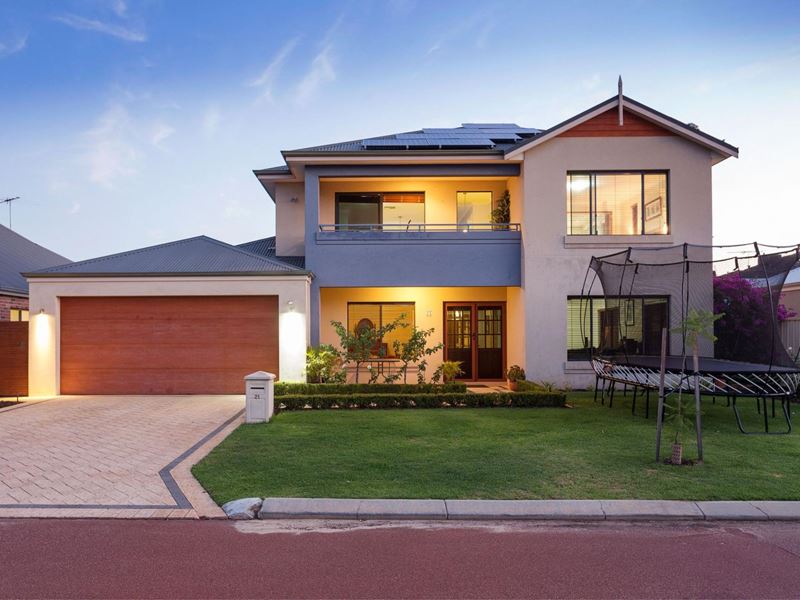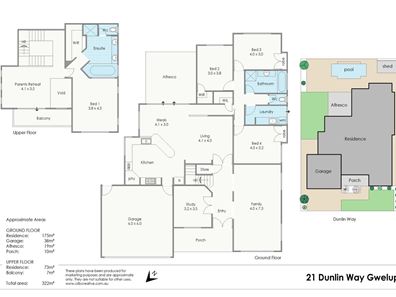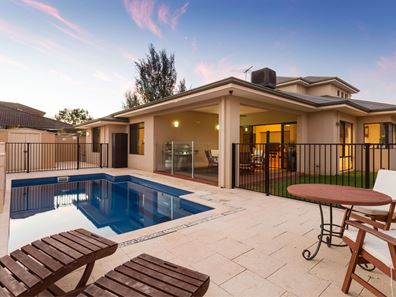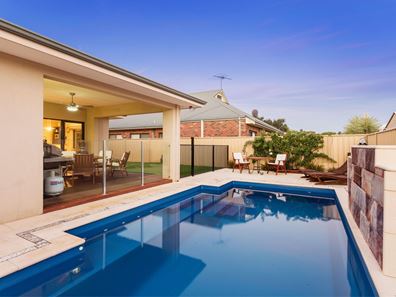ENOUGH LIVING & ENTERTAINING SPACES FOR EVERYBODY!
GRAND OPENINGS Wednesday 7th August 5.30 - 6.15pm
AUCTION Saturday 31st August @11.00am
A dream family location that truly does offer something special in the form of this contemporary four bedroom two bathroom two-storey home, sitting just footsteps away from a fantastic children’s playground adjacent to the Lake Careniup Wetlands, as well as Gwelup’s enchanted “Secret Garden”. This lovely quiet pocket of the suburb is also close to the freeway for seamless access to the CBD, is within touching distance of beaches and public transport and is less than a few minutes from the sought-after Lake Gwelup Primary School, shopping at Primewest Gwelup and the exciting Karrinyup complex redevelopment, the prestigious Lake Karrinyup Country Club and so much more.
In terms of the residence itself, everyone will fall in love with a functional floor plan where a gorgeous double French-door entrance reveals a massive carpeted front lounge or theatre room, a carpeted home office or study with double doors (also off the tiled foyer) and a separate set of double French doors for access through to an open-plan family and dining area with a spacious kitchen, timber flooring, gas-bayonet heating and a sliding door to the private rear alfresco-entertaining deck that overlooks a sparkling below-ground swimming pool, its striking water-blade feature and lush backyard lawns. The entire minor sleeping quarters are perfectly positioned downstairs, meaning the upper level plays host to a carpeted parent’s retreat with tree-lined lake glimpses from its front balcony, only inches away from a generous master-bedroom suite where an Everdure wall heater, a walk-in wardrobe and a lush outlook to wake up to meet an exemplary ensuite bathroom, comprising of folding hotel-style shutters, a bubbling spa bath, a separate shower, twin “his and hers” vanities and a separate toilet.
The kitchen itself is the heart and soul of the main hub and features a walk-in pantry, double sinks, tiled splashbacks, an appliance nook, wine racking, a Blanco range hood, a Bosch dishwasher, a five-burner stainless-steel gas cooktop and a Blanco under-bench oven. Like the upstairs master ensemble, the remaining three bedrooms are all carpeted – with bedrooms 2 and 3 consisting of built-in robes and bedroom 4 enjoying a nice view of the pool, alongside its own walk-in robe.
The main bathroom caters for everybody’s personal needs with its separate shower and bathtub, whilst a walk-in linen press and a separate toilet sit within arm’s reach of a practical laundry, comprising of a broom cupboard and outdoor access to a rear drying courtyard in front of the garden shed. Extras include internal kitchen shopper’s entry via the remote-controlled double garage (with bonus rear access), lush front lawns and manicured front gardens, solar-power panels, ducted-evaporative air-conditioning, profile doors, feature skirting boards, high ceilings, Venetian blinds, Foxtel connectivity, color-bond fencing, an alfresco ceiling fan, instantaneous gas hot water, reticulation, security doors/screens and a handy side-access gate.
To find out more about this property you can contact agent Aaron Green on 0431 055 710 or by email at [email protected]
Main features
? 4 bedrooms, 2 bathrooms plus a home office/study/5th bedroom off the entry
? Massive downstairs lounge/theatre room
? Open-plan family, dining and a spacious kitchen area
? Outdoor alfresco-entertaining deck
? Swimming pool with water-blade feature
? Upstairs master-bedroom suite and parent’s retreat with balcony
? Double garage with internal shopper’s entry
? Reticulated block with manicured front gardens
? Close to parks, lakes, top schools, major shopping facilities, multiple bus stops and more
Property features
-
Garages 2
Property snapshot by reiwa.com
This property at 21 Dunlin Way, Gwelup is a four bedroom, two bathroom house sold by Aaron Green at Realmark North Coastal on 27 Aug 2019.
Looking to buy a similar property in the area? View other four bedroom properties for sale in Gwelup or see other recently sold properties in Gwelup.
Nearby schools
Gwelup overview
Gwelup is a residential suburb located approximately 15 kilometres north of the Perth CBD within the City of Stirling. The type and style of residential dwellings contained within Gwelup varies considerably, ranging from early market garden cottages to recently designed two-storey developments. New subdivisions, including Karrinyup Waters, Settlers Green and The Willows, contain modern architecturally designed homes.
Life in Gwelup
Gwelup features shopping precincts like Gwelup Plaza, Gwelup Shopping Centre and nearby Karrinyup Shopping Centre. The local schools in the area are Lake Gwelup Primary School and falls within the Carine Senior High School catchment area. Gwelup has significant areas of public open space scattered throughout the residential area, offering meeting places and recreational opportunities for the local and wider community.





