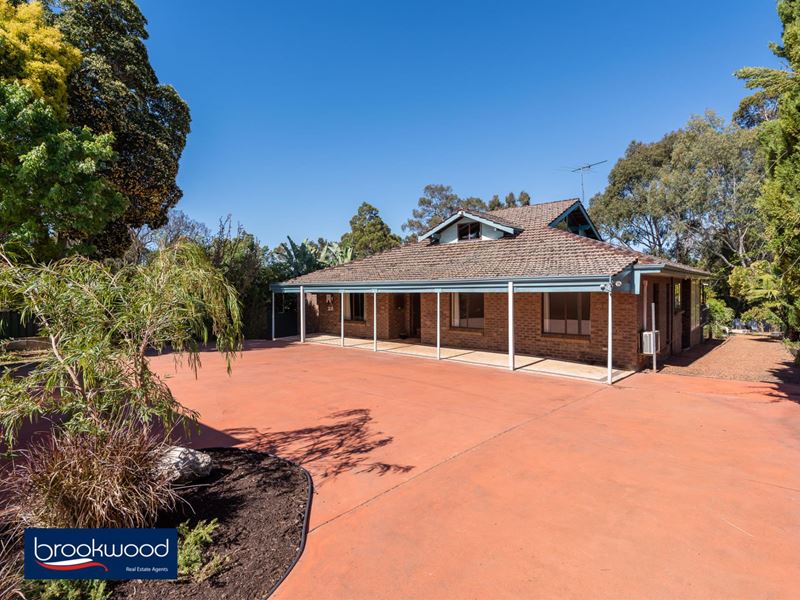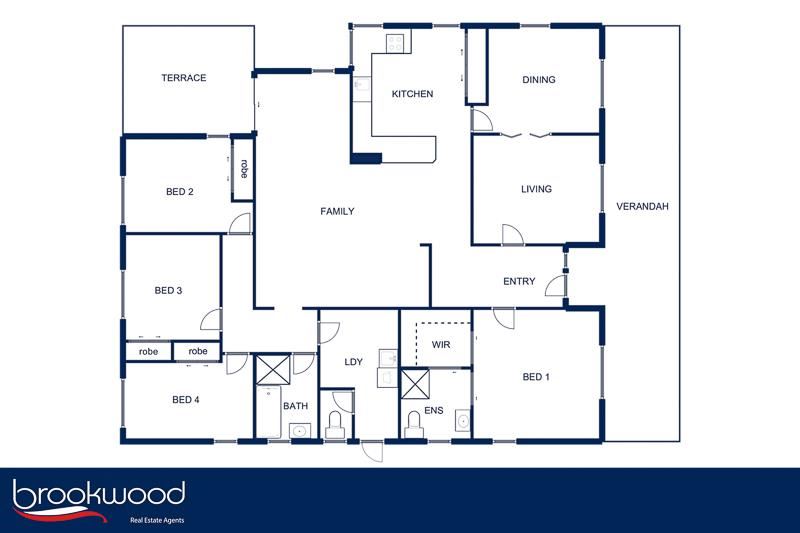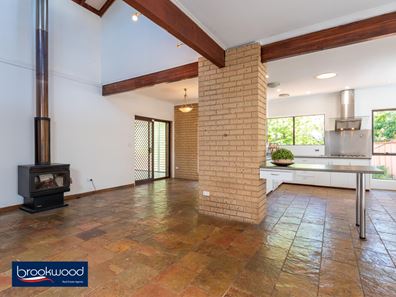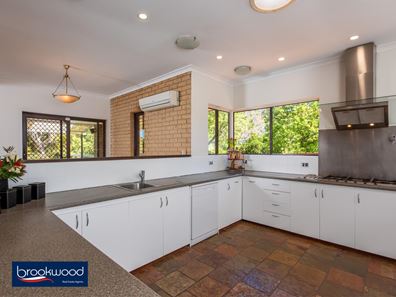WORK-LIFE BALANCE
Recalibrate your work-life balance in this 4-bedroom, 2-bathroom family home and a 4-room weatherboard cottage with endless potential as a creative workspace, gallery, or additional accommodation. Ideally situated for access to all the bustling village of Mundaring has to offer, A 1813 sqm block with below ground pool, fruit trees, veggie beds and space to keep chickens holds the promise of the ‘good life’ only minutes from all the bustling village of Mundaring has to offer.
4 bedrooms 2 bathrooms
Brick & iron + WB cottage
OP living with mezzanine
Family-friendly kitchen
Separate junior bed wing
Alfresco overlooking pool
Family-friendly backyard
4-room character cottage
1813m2 heart of Mundaring
Walk to school park shops
Make 2022 a year of new beginnings, the year you reshape your life; ditch the commute, grow your food, walk the kids to school, follow your creative urges, or build a home-based business. This unique property makes the dream of a more balanced life possible.
A large, bright family home with multiple living areas, a below ground pool, and a backyard with drive-in access and outbuildings offer families room to grow, play and learn. An original Overseer’s cottage – relocated in 1908 from Mundaring Weir – wide jarrah floorboards, jarrah dado, and brick fireplaces create a charming, flexible space with numerous uses.
Entry to the residence is via a high-ceilinged foyer with a formal lounge room and the principal suite to either side. A wide arched doorway opens the foyer to a central open-plan living zone with a large, family-friendly kitchen, ample space for a table and sofas, and a slow combustion fire, split air-conditioning, and a ceiling fan. A staircase leads to a good-sized mezzanine with exposed beams and a dormer window.
A U-shaped benchtop with an integrated breakfast bar defines the kitchen, where an electric wall oven, 5-burner gas hob and dishwasher are in place to make daily meal prep and clean up a breeze. The living zone extends to the outdoors with a sliding glass door onto a paved year-round entertaining area; this sheltered space expands to a larger patio overlooking the below ground pool.
Arranging the main suite towards the front of the floorplan delivers a sense of privacy and retreat. This spacious adults’ zone features two walk-in robes and an ensuite with a corner spa, shower, vanity, and WC. Three bedrooms with built-in robes sit in a separate junior wing along with a family bathroom and a walk-through laundry with a separate WC.
A driveway at the property’s south boundary runs to an open lawn and garden area with raised vegetable beds and fruit trees. A thriving fig tree shades a good-sized storage shed at one corner of the east-facing backyard; there is also a smaller garden shed and a woodshed.
The timber cottage needs work, and any plans for its use would require shire approval; the charming structure, with links to the history of Mundaring, bursts with potential – auxiliary accommodation, a teens’ retreat, studio space, or separate home office. With its location at the front of the block, exposure for a business is good.
An excellent Mundaring address puts the much-loved Sculpture Park at the end of the street and Sacred Heart Primary School opposite the front gate. The village centre is minutes away, miles of walking and riding along the Heritage Trail are within walking distance – the best of the Hills are on the doorstep, and the ‘good life’ can be found behind the front gate. Don’t wait to take the first step towards a new, rebalanced lifestyle
To arrange an inspection of this property, call Cheryl New on 0439 961 192.
Property snapshot by reiwa.com
This property at 205 Coolgardie Street, Mundaring is a four bedroom, two bathroom house sold by Cheryl New at Brookwood Realty on 17 Dec 2021.
Looking to buy a similar property in the area? View other four bedroom properties for sale in Mundaring or see other recently sold properties in Mundaring.
Nearby schools
Mundaring overview
Permanent settlement in Mundaring began in 1882-84 when Mr Peter Gugeri established a vineyard south of the Eastern Railway. The first railway siding at Mundaring was named after him and for some years the area was generally known as "Gugeris". A later settler, M H Jacoby, took over Gugeris' vineyards in 1893, and named the business the "Mundaring Vineyard Company". The name came from an Aboriginal camp situated nearby and the meaning given to Jacoby by the aborigines was "a high place on a high place". The correct pronunciation was "Mundahring" but common usage has gradually converted this to "Mundairing".
Life in Mundaring
Known as the heart of the Perth hills, Mundaring is located on the eastern edge of the Perth Hills. It offers stunning walking and cycling trails, spectacular state forest and national parks and home to the historic Mundaring Weir. Other facilities include two primary schools (Sacred Heart School and Mundaring Primary School) and one secondary school (Mundaring Christian College).





