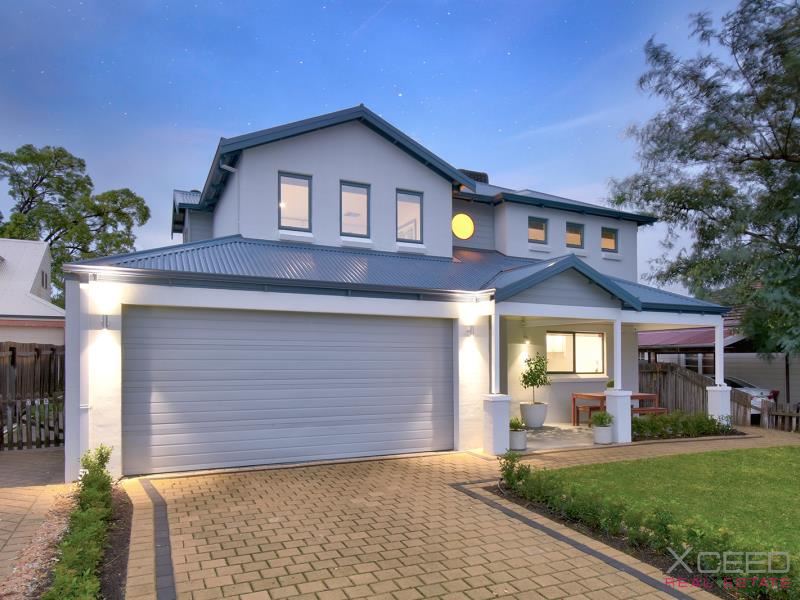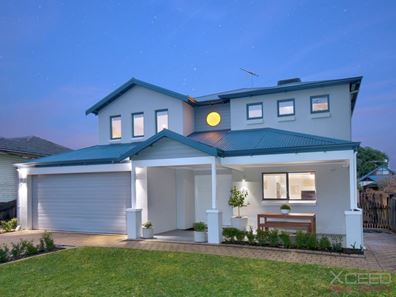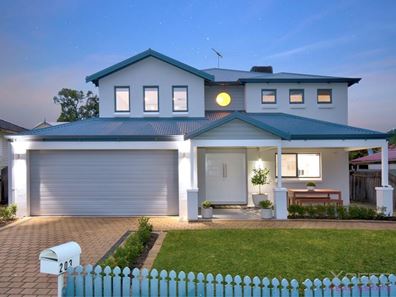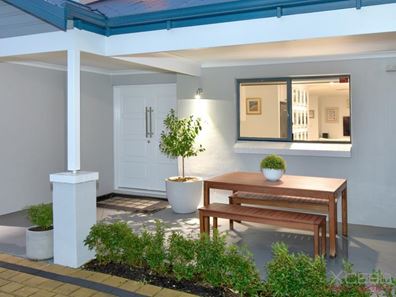Quality, Space and Value!
This stunning – and fully-renovated – 5 bedroom 3 bathroom two-storey residence is a rare find in Doubleview and offers exceptional modern living for all involved, nestled so close to bus stops, a plethora of local parklands and Scarborough Beach’s recent multi-million-dollar foreshore transformation.
The lower level plays host to an expansive open-plan family, dining and kitchen area where sleek Hamptons-style cabinetry meets sparkling stone bench tops, a built-in storage pantry, a breakfast bar for casual meals and seamless outdoor access to an airy backyard with sprawling green lawn and a paved entertaining courtyard. Nearby, gorgeous double French doors reveal a carpeted theatre room – with a ceiling fan – that also works well as either a games or children’s playroom, depending on your personal needs.
Upstairs, a sumptuous master-bedroom suite is the definite pick of the sleeping quarters and is super-generous in its proportions, boasting a striking feature wall, mirrored built-in wardrobes and a stylish ensuite bathroom with a shower, toilet and vanity. Two of the four minor bedrooms benefit from ceiling fans, whilst a classy main bathroom plays host to a large shower for good measure.
Making up the “third bathroom” space on the ground floor is a powder room and laundry area with an additional shower – perfect for washing up (or down) following a long day at the beach. Completing this spectacular package is a secure double lock-up garage with roller-door access to the rear, plus a handy internal shopper’s entry door.
The word “convenient” is an understatement when considering this outstanding location, firmly entrenched within the sought-after Churchlands Senior High School catchment zone and sitting just minutes away from Doubleview Primary School, shopping at the exciting Karrinyup redevelopment and the soon-to-be-transformed Westfield Innaloo/Stirling complex, further public-transport options at Stirling Train Station, the freeway, sporting facilities, fantastic restaurants and our glorious coastline. What a brilliant buy!
Other features include, but are not limited to;
• $100,000 (approx.) renovation completed in late 2017, signed off by registered contractors with quality materials
• 15mm Woodpecker engineered oak floorboards with a 4mm-thick top (including custom work around the staircase)
• All new kitchen cabinetry, plus 40mm-thick stone bench tops with waterfall edges, a Blanco tap, granite sink, a 900mm cooktop-come-oven and a brand-new LG dishwasher
• New carpet to all bedrooms and downstairs living space
• Well-appointed bathrooms with larger 600mm x 600mm floor tiles, 300mm x 600mm wall tiles throughout, Grohe shower, mixer and tap ware fittings throughout and new vanities, toilet and glass throughout
• Upstairs linen/storage cupboard
• Separate upper-level toilet (next to main bathroom)
• Double-door verandah entrance
• Feature high skirting boards throughout
• Recently-replaced doors and handle fittings throughout (internally and externally)
• Ducted-evaporative air-conditioning throughout
• Split-system air-conditioning downstairs
• New feature LED down lighting throughout
• Quality blind fittings
• Custom and reinforced void glass panel and stainless-steel stair railing
• Quality tinting to all upstairs windows
• CrimSafe screens and security film on all downstairs windows (approximately $5,000 worth)
• Custom-fitting flyscreens to master-bedroom windows
• Instantaneous gas hot-water system
• Lush front lawns
• Fully-reticulated throughout – including gardens
• Ample driveway parking space
• 352sqm (approx.) total land size
• 226sqm (approx.) of house area
• 454sqm (approx.) total lot size
• Built in 2009
• Council Rates - $2,300.00 p.a. (approx.)
• No hidden/shared strata costs or approvals
• Planning approval complete to add a future patio out back
*Floorplan available on request.
Such a beautifully finished home with 5 great sized bedrooms in this area, at this price is a rarity, and you really will need to see it to believe it. Express your interest now via email or call Kim Bamford on 0406 643 347 before BAM & It's Sold!
Property Code: 15883
Property features
-
Garages 2
Property snapshot by reiwa.com
This property at 203 Holbeck St, Doubleview is a five bedroom, three bathroom house sold by Kim Bamford at Xceed Real Estate on 17 Jun 2019.
Looking to buy a similar property in the area? View other five bedroom properties for sale in Doubleview or see other recently sold properties in Doubleview.
Nearby schools
Doubleview overview
Are you interested in buying, renting or investing in Doubleview? Here at REIWA, we recognise that choosing the right suburb is not an easy choice.
To provide an understanding of the kind of lifestyle Doubleview offers, we've collated all the relevant market information, key facts, demographics and statistics to help you make a confident and informed decision.
Our interactive map allows you to delve deeper into this suburb and locate points of interest like transport, schools and amenities. You can also see median and current sales prices for houses and units, as well as sales activity and growth rates.





