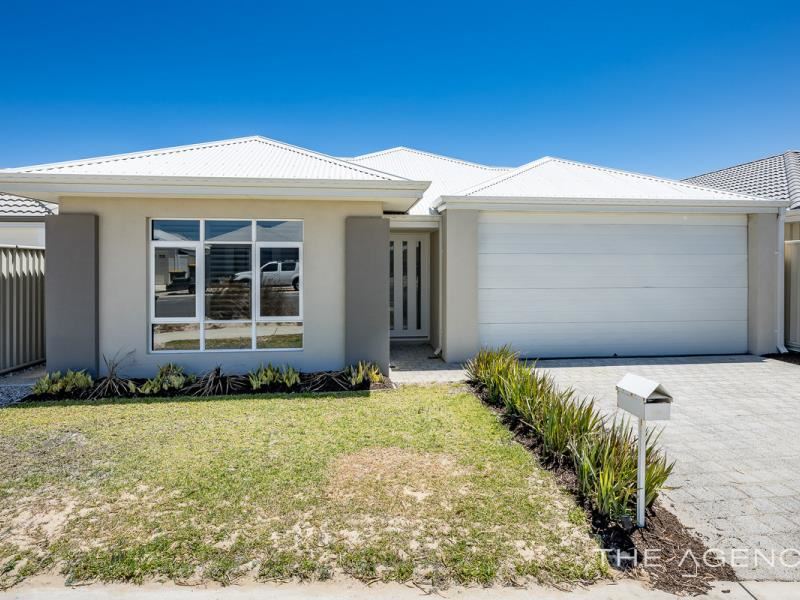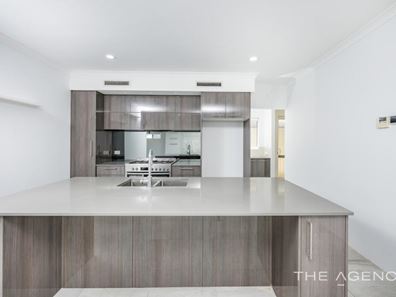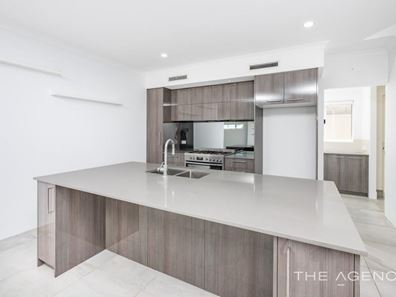Something Special - Super Sized Top Quality Home
The Location
This stunning property is grand in proportions and in the quality of finishes. It offers a fantastic lifestyle in thriving Alkimos Beach Estate on the coastal side of Marmion Ave. Located on a beautiful street with a large park just 2 minutes walk away. You will be living in Australia's first 6 star green certified community where approximately 1/3 of the community is reserved for parks, bushland and playing fields. Enjoy a stroll to the local beach which has been identified by Surf Life Saving WA as an ideal safe location for beach activities. With 2 schools, childcare, supermarket, family tavern, gym, cafes, restaurants, medical centre and specialty shops all on your doorstep you have found a wonderful community you will love being part of. The freeway has just been extended to Alkimos and the Alkimos train station is currently being built. What a great time to move in to this gorgeous community.
What a fantastic investment this property would make with a rent appraisal of $780 a week.
The House Dimensions
House 190.9sqm
Garage 45.7sqm
Porch 1.2sqm
Alfresco 9.9sqm
TOTAL 247sqm
The Accommodation
4 bedrooms, 2 bathrooms, open plan kitchen/dining/living, home theatre, laundry, undercover alfresco and double garage with workshop.
Extras And Inclusions.
- Ducted reverse cycle air conditioning
- Solar Panels
- Solar Hot water
- High Ceilings
- Downlights.
- Outdoor kitchen
The Property
You can feel the quality and high level of finishes as soon as you enter the property. The home is a very large 4x2, a lot bigger than many similar properties in the area.
The central focal point is the gorgeous kitchen which is an absolute stunner. It features stone benchtops and an island bench with breakfast bar, lots of cupboards (including overheads), mirrored splashback, 900mm freestanding oven with a 5 burner gas cooktop, rangehood, fridge/freezer, microwave and dishwashers recesses. A huge bonus is the scullery which features further cupboard and bench space as well as an extra fridge/freezer recess and a large walk in pantry.
Adjacent to the kitchen is the spacious open plan dining and living space which flows through a sliding door to the delighful sunny north facing alfresco with an outdoor kitchen which features a plumbed sink (hot and cold water) and 6 burner BBQ. Exposed aggregate, artificial grass and raised garden beds (with a water feature and lighting) create a very attractive outdoor space.
Back inside the home theatre, with double door entry is a great space to escape to and watch your favourite movies and sports.
The luxurious master bedroom is beautifully appointed with plantation shutters and pendant lighting. It features a decident ensuite with floor to ceiling tiling, double sinks (stone benchtop), an over sized hobless double shower and a separate toilet. Completing this area perfectly is a large fitted triple sliding door mirrored wardrobe.
Bedrooms 2, 3 & 4 are all a great size and have spacious sliding door wardrobes. Conveniently positioned between 2 of the bedrooms is the fabulous family bathroom with bath, hobless shower and vanity (stone benchtop). There is also a separate toilet.
The laundry has not been forgotten and matches the quality of the rest of the home, offering a large walk in linen cupboard.
The extra large double garage at the front of the home has high ceilings and access to the side of the property. A big space at the rear of the garage could be used as a workshop or for storage,
Often sought and rarely found this exceptional property is top of it's class and must be at the top of your viewing list.
If you need further information please contact Steve Kelly from The Agency on 0426 047 394.
Disclaimer:
This information is provided for general information purposes only and is based on information provided by the Seller and may be subject to change. No warranty or representation is made as to its accuracy and interested parties should place no reliance on it and should make their own independent enquiries.
Property features
-
Garages 2
-
Floor area 247m2
Property snapshot by reiwa.com
This property at 202 Pectoral Promenade, Alkimos is a four bedroom, two bathroom house sold by Steve Kelly at The Agency on 20 Feb 2024.
Looking to buy a similar property in the area? View other four bedroom properties for sale in Alkimos or see other recently sold properties in Alkimos.
Nearby schools
Alkimos overview
Alkimos is a coastal suburb north-west of Perth CBD. For the most part, the suburb is covered in native banksia woodland, scrubland and heath typical of the Swan Coastal Plain.
Life in Alkimos
With the proposed extension of Mitchell Freeway and rail link to major centres nearby, Alkimos is fast-becoming one of WA’s most sought after residential locations.
The relaxing and welcoming coastal setting offers uninterrupted views across the ocean and an abundance of bushlands and playing fields for you and your family to enjoy.
The community also boasts its own public high school and child care facilities, with a public primary school due to open in 2016.





