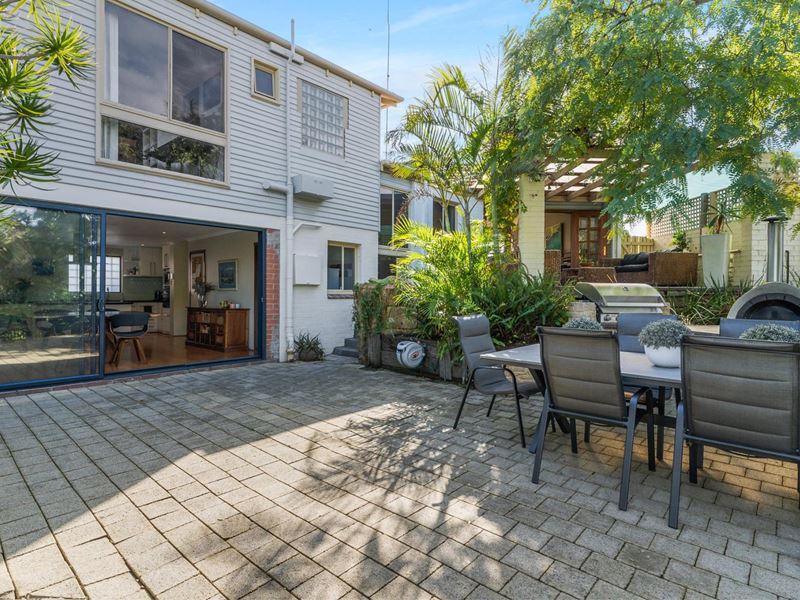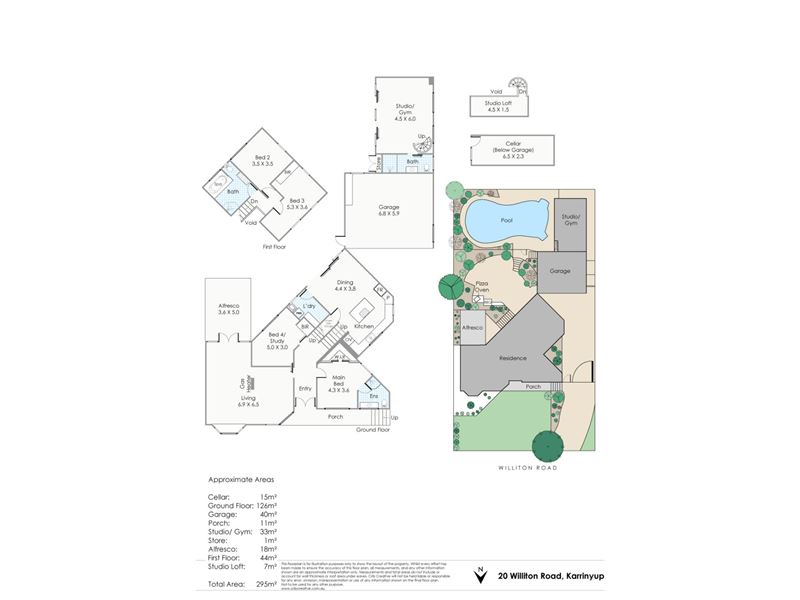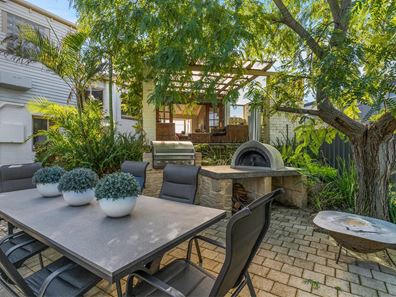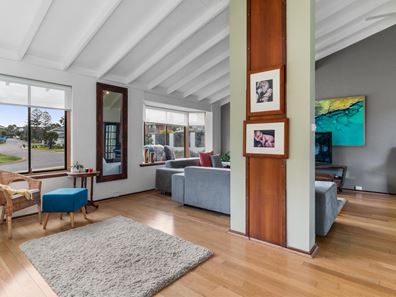PARKSIDE LOCATION WITH GORGEOUS UNIQUE HOME
Impressive 809 sqm block overlooking the stunning Williton Kestrel Reserve and its fantastic family playground is this charming and renovated 4 bedroom 3 bathroom split-level residence that combines a unique blend of classic and contemporary style with a tranquil outdoor entertaining area and a separate rear fourth bedroom or granny flat, ideal for teenagers or visitors with its own loft for extra sleep, study or storage space. Added bonus a tucked away private wine cellar to relax enjoy some me time!
At entry level you are welcomed inside by double front doors that reveal a tiled foyer and its soaring high raked ceilings that are commonplace throughout the house itself. Quality Bamboo timber flooring graces a spacious front lounge and sitting area, benefiting from pleasant park views across the road and double French-door access out to a delightful rear entertaining patio with leafy surrounds and a picturesque backdrop that is the huge below-ground concrete swimming pool, BBQ and built in pizza oven.
Also on the central floor is a large study looking out to the back gardens and a carpeted master bedroom suite with wooden doors to the walk-in wardrobe, complementing a modern ensuite bathroom with high ceilings, a shower, toilet, stylish light fittings and a heated towel rail. Upstairs, two more bedrooms are warmed by Jarrah floorboards and share the service of a sublime main bathroom, boasting a fully-tiled spa bath, a fully-tiled shower, stylish twin vanities, a toilet and feature down lighting.
The lower level hosts an open-plan chef's kitchen and dining area, illuminated by down lights of its own and highlighted by sparkling granite tops, an island range hood and gas cook top, a electric oven and Miele dishwasher, double sink, glass splashbacks and ample storage space. Sliding stacker doors from this part of the floor plan extend out to a pleasant courtyard entertaining area by the pool. Separate granny flat/gym, whilst the bedroom part of the granny flat helps form an open-plan living/retreat area, leading through to a revamped and large third bathroom with a double shower and toilet.
Enviably nestled between the sprawling Hamersley Public Golf Course and the exclusive Lake Karrinyup Country Club, this fantastic family haven is close to all of your important everyday amenities and even glorious beaches along our famous coastline.
Property Features:
• Open-plan front lounge/family room with a ceiling fan.
• Sanded solid oak flooring to the kitchen/dining area
• 2nd upstairs bedroom with wooden built-in robes, a ceiling fan, manual window security shutters and lovely parkland views
• 3rd upper-level bedroom with a fan and a pleasant treetop outlook
• Low-maintenance flooring and under-stair storage in the study
• More under-stair storage off the kitchen and dining area
• Separate laundry
• Large sunken outdoor wine cellar with power and lighting inside
• Outdoor BBQ and Pizza oven for summer barbecues within the poolside courtyard
• Quality easy-care flooring to the 4th bedroom/granny flat, as well as a gas bayonet for heating, split-system cooling air-conditioning, high raked ceilings and a winding staircase up to the loft/utility landing
• An extra-large double carport with high raked ceilings, pool/backyard access and secure gated entry that is also great for pets so they don't escape the rear of the property
• Original timber skirting boards and frames throughout
• Ducted evaporative air-conditioning
• Fully reticulated
• Gas hot water system
• Lush front lawns and tropical garden, fully reticulated with bore water
• Ample driveway parking
Property Location:
• Close to Karrinyup Primary School, Karrinyup Shopping Centre and public transport
• Short drive to beaches, including Scarborough, Trigg and North Beach
• Easy freeway access
• Walk to a plethora of local parklands in the area
Property features
-
Garages 2
Property snapshot by reiwa.com
This property at 20 Williton Road, Karrinyup is a four bedroom, three bathroom house sold by Tina De Luca at Acton | Belle Property Dalkeith on 26 Jun 2022.
Looking to buy a similar property in the area? View other four bedroom properties for sale in Karrinyup or see other recently sold properties in Karrinyup.
Cost breakdown
-
Council rates: $2,170 / year
-
Water rates: $1,410 / year
Nearby schools
Karrinyup overview
Karrinyup is a mixed-use residential and commercial suburb. The name Karrinyup was originally derived from the word Careniup, a Noongar name for a nearby swamp, which means "the place where bush kangaroos graze". Major development of Karrinyup began in 1957 and continued for a number of decades resulting in a variant range of dwelling and home styles reflective of the eras they were originally built in.
Life in Karrinyup
Karrinyup's commercial focus revolves around the Karrinyup Shopping Centre, which is home to a host of retail shops and amenities that service both locals and visitors alike. Parks and reserves are another notable feature within the suburb, which includes both public and private golf courses for locals to enjoy. There are also several schools, recreational facilities, a community centre and a library.





