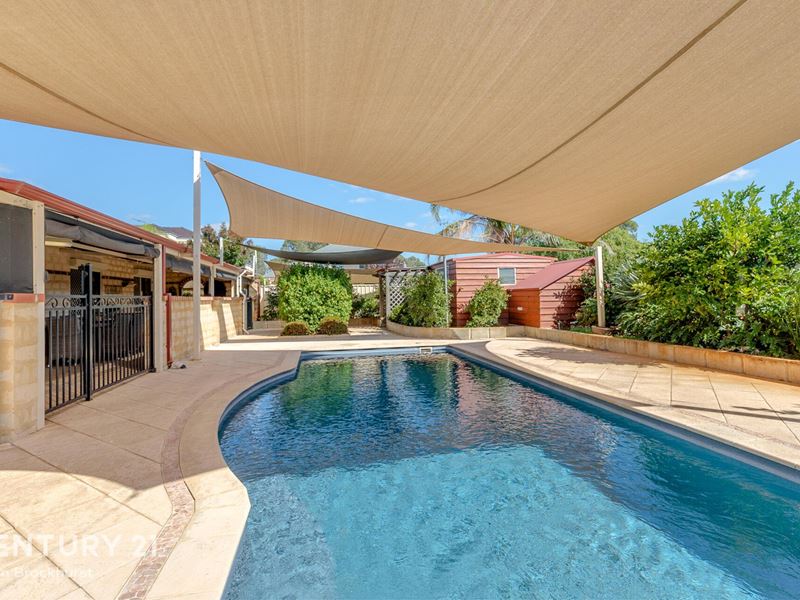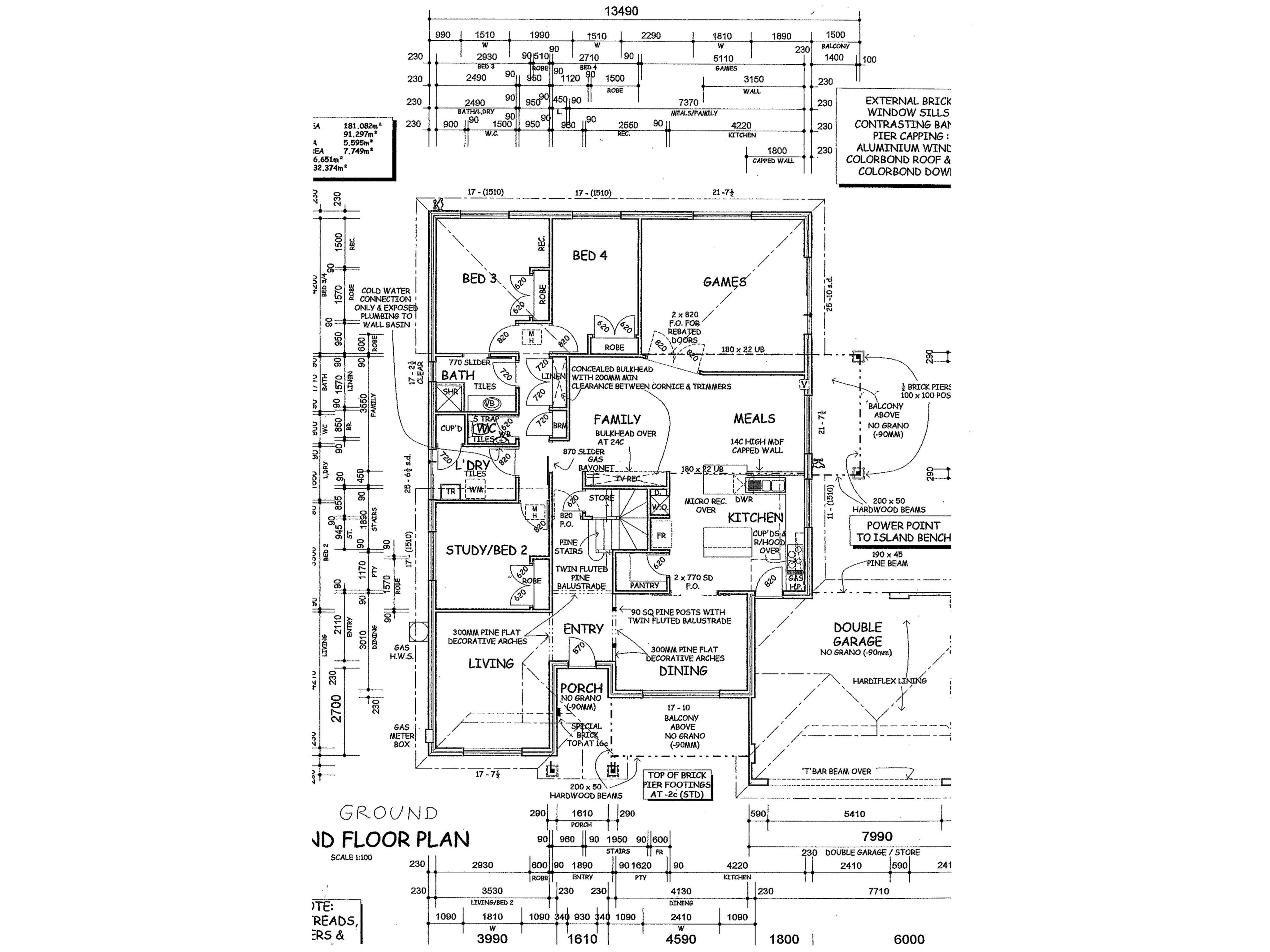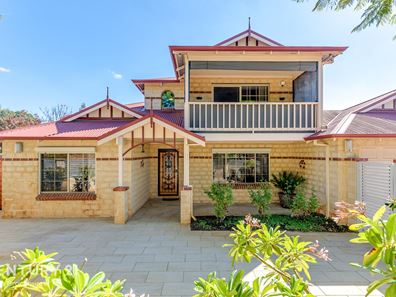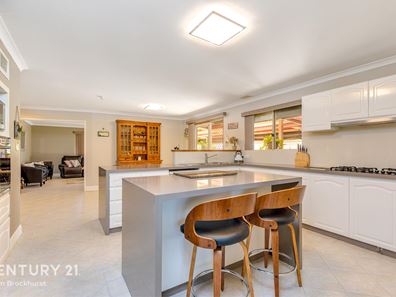2 STOREY STUNNER WITH A POOL
UNBELIEVABLE VALUE!
This luxury 5-bedroom, 2-bathroom family home is located in Canning Vale's desirable Brookland Greens Estate. Positioned opposite Gosnells Golf Club, the lucky new owners can enjoy picturesque views over the clubhouse and driving range from the private, lounge room balcony upstairs. Built in 2000 by prestigious builders, McGrath Homes and offering a 2-storey floor plan with spacious living areas to each floor, this generous home is ideal for families, young couples and those who enjoy a quiet round of golf.
The lower floor is designed for living, entertaining and accommodating the kids. Here the home opens into a spacious reception hall with a formal dining off to the right and a private home office to the left. Furnished with inviting wood-look floors and a quality Jarrahdale wood fire heater, the formal dining room provides a warm welcome to guests as they enter the home. Sliding French doors reveal the entry into the chef's kitchen which sits at the top of the casual living space, overlooking the family room and informal meals. Beyond this living area is a second set of French doors that open into a further games room, expanding the living space of this beautiful home.
Downstairs, the secondary bedrooms are all generously proportioned. Each bedroom enjoys the convenience of timber-look flooring underfoot which assist keep cleaning and maintenance low. The downstairs bedrooms are serviced by a central bathroom which is beautifully outfitted with modern fixtures, full-height tiles and a luxurious walk-in shower. The laundry/utility room is also located on the ground floor, enjoying a modern design to compliment the main bathroom.
Upstairs is reserved for Mum and Dad. Here you will find the master bedroom and have access to your own living area with a choice of two private balconies. The balcony from the lounge room is the largest of the two, offering views to the golf course (as previously mentioned). Equipped with café blinds, the area can be partially closed off to offer shelter from the elements. The master suite provides a welcome retreat with a generous layout featuring robe storage, an enclosed balcony and hotel-style ensuite. For families with young children, there is a second bedroom upstairs which could act as a nursery to keep your little one close throughout their early years.
Outside offers a below ground pool, completely covered by shade sails to provide a sheltered space to wait out the heat waves of the Perth summers. And because its heated, you can even enjoy the pool into the cooler months of the year. A large patio alfresco which wraps around two sides of the home and overlooks the pool. So, iIf you enjoy entertaining, you're going to love it here.
FEATURES:
* Luxury formal dining enjoying views to the front courtyard.
* Chef's kitchen complete with island bench, dishwasher and plenty of storage.
* Open plan family/dining overlooking the kitchen.
* Spacious, tiled games room with views to the pool and patio.
* Separate home office equipped with split system air conditioning.
* Generously proportioned bedrooms to the upper and lower floors.
* Modern bathroom and laundry downstairs.
* Second lounge room living area upstairs.
* Ducted evaporative air conditioning.
* Lounge room balcony enjoys view over the driving range.
* Spacious master suite complete with robe, enclosed balcony and open plan ensuite.
* Second bedroom/nursery upstairs.
* Split system air conditioning to the upstairs lounge master bedroom.
* Timber-look flooring features throughout the downstairs bedrooms, home office and formal dining.
* Jarrahdale wood-heater available to the formal dining.
* Inviting, below ground heated pool.
* Generous, wrap-around patio for outdoor living and entertaining.
* Lock up garage with remote operated door and built-in cupboards.
* 20 solar panels.
* Security alarm and CCTV system.
* 2 Remote & 6 electric security shutters to the windows and 2 sliding doors.
As for the location. It doesn't get much better. We're walking distance to the Sandringham Park, and The Vale shopping centre is just around the corner. Families with young children will enjoy the proximity to Campbell Primary an easy 700m from the address and Canning Vale College is only 2km away. For public transport, you can basically walk 600m from your front door to the bus stop on Warton Road. As for your commute around town, your moments from Warton Road and Ranford Road, which will connect you to main arterial roads such as Tonkin Hwy, Armadale Road, Roe Highway and more!
For more information and inspection times contact:
Agent: Josh Brockhurst
Mobile: 0408 280 198
PROPERTY INFORMATION:
Council Rates: $632.50 per qtr
Water Rates: $362.42 per qtr
Block Size: 772sqm
Living Area: 262sqm approx
Zoning: R17.5
Build Year: 2000
Property Type: House
Floor Plan: Not Available
Property features
-
Garages 2
Property snapshot by reiwa.com
This property at 20 Rufford Lane, Canning Vale is a five bedroom, two bathroom house sold by Josh Brockhurst at Century 21 Team Brockhurst on 08 Feb 2023.
Looking to buy a similar property in the area? View other five bedroom properties for sale in Canning Vale or see other recently sold properties in Canning Vale.
Cost breakdown
-
Council rates: $632 / year
Nearby schools
Canning Vale overview
Are you interested in buying, renting or investing in Canning Vale? Here at REIWA, we recognise that choosing the right suburb is not an easy choice.
To provide an understanding of the kind of lifestyle Canning Vale offers, we've collated all the relevant market information, key facts, demographics and statistics to help you make a confident and informed decision.
Our interactive map allows you to delve deeper into this suburb and locate points of interest like transport, schools and amenities. You can also see median and current sales prices for houses and units, as well as sales activity and growth rates.





