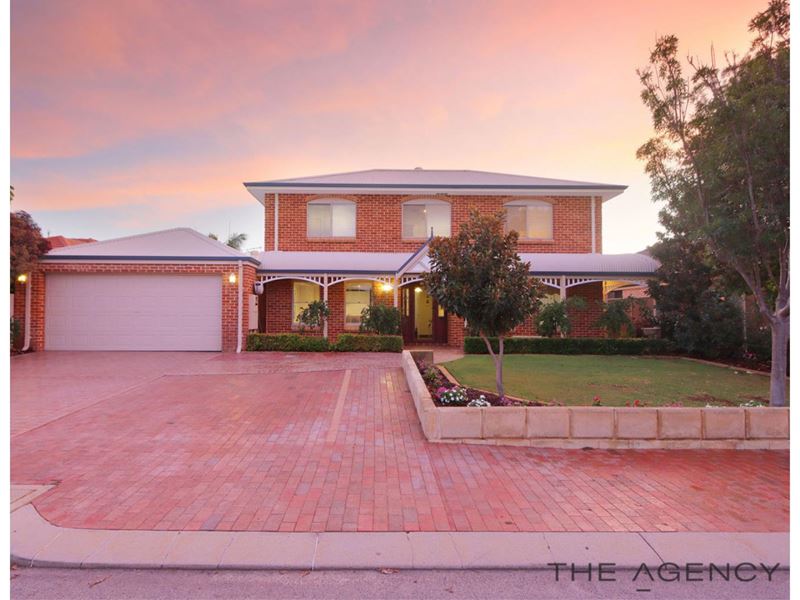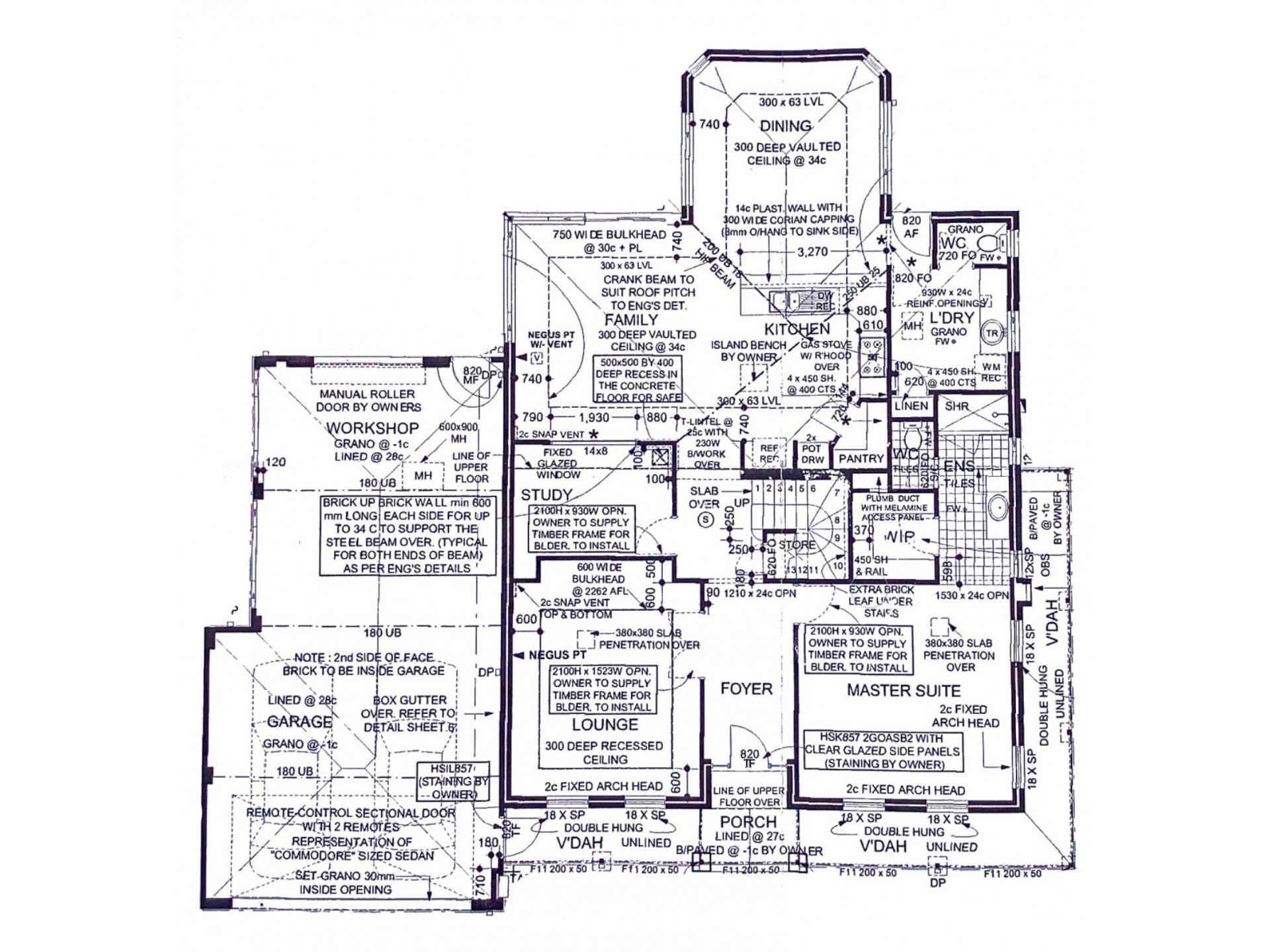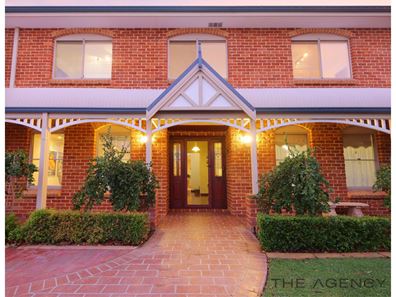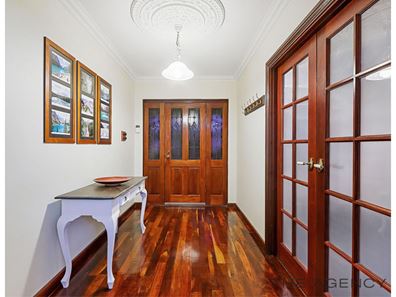Parkside Perfection!
I am extremely proud to present to the market this absolutely stunning Perceptions built family home at 20 Pedalstone Drive.
Perfectly positioned parkside and surrounded by equally impressive homes in the heart of stunning Southern River, this immaculate family home has had just one owner who has meticulously maintained and loved this home since it was built in 2004.
Oozing class and quality you will be in awe of traditional finishing’s, the exquisite Chefs Kitchen with its freestanding dual fuel cooker and granite and wood island bench and the old school light switches in keeping with the federation theme.
The upstairs boasts lake glimpses and has a retreat space as well as three king sized bedrooms with double robes.
The floorplan flows effortlessly, and there are three separate living areas so each member of the family can have their own space to grow.
LOWER LEVEL
- 250 sqm approx. living space.
- Generous 660 sqm lot size.
- Stunning semi-formal front gardens
- Built by Perception Homes in 2004
- Beautiful bull nosed verandah across the front of the façade compliments gorgeous front garden.
- Freshly painted.
- Grand entry hall has a solid wood door with side light panel and leadlight feature glass panels, 30c course ceiling, feature central light with ceiling rose and STUNNING solid jarrah flooring.
- 2 ducted evaporated air conditioning units.
- Ducted vacuuming unit.
- Smart wired
- Study/Bedroom 5 with carpets, jarrah door and venetian blinds
- Spacious master suite with quality carpets and window finishing's, Ceiling rose with feature light generous built in robe fitted with shelves and drawers and open ensuite.
- Bright ensuite bathroom complete with luxurious glass bench and basin sitting on traditional vanity unit, oversized shower with glass doors and separate toilet.
- MASSIVE theatre/games room with coffered ceilings through Jarrah French doors has quality carpets, starlight downlights and the projector and screen included.
- Family, Kitchen, meals space has abundant natural light, soaring bulkhead ceilings with downlights, easy-care tiled flooring and venetian blinds.
- Kitchen with double stainless-steel sinks, plumbing for the Meile dishwasher, freestanding dual fuel cooker, Westinghouse refrigerator with water and ice and traditional powered island bench with granite top.
- Under stair storage.
- Laundry is spacious with dedicated ironing bench, linen cupboard and porcelin sink.
UPSTAIRS
- Bedroom 2, 3 and 4 are all king size with full height double robes, LED lights and vertical blinds and finished in neutral tones.
- Large family bathroom is bright and finished in light decor. Bathroom comes complete with porcelain basin, large frameless shower space and full-size bath.
- A large activity room with a study bench
OUTSIDE
- Massive paved 90 sqm gabled patio for all year entertaining has bar with jarrah top BBQ and sealed pavers. The current owners spend most of their time out in this space listening to the wildlife and relaxing in the privacy of this lush garden with tranquil tri level pond fully fenced.
- Gardens are bore reticulated automatically and boasts lemon and orange, trees, grape vine over pergola and olive tree.
- Lock up 72 sqm garage with automatic sectional door and PARKING FOR FOUR CARS!
- Parking for four cars on the driveway.
- Close to a large park and lakes.
- Close to Bletchley Park Primary School, Harrisdale Senior High School, Carey Baptist College, Providence Christian College, public transport and a short drive to the shopping centre.
https://my.matterport.com/show/?m=dDZD8LMasZh
This home is a MUST SEE and is open. Please call Janey Pagels for a private viewing.
From the Owners.
To sit in the outdoor entertainment area with family and friends, listening to the gentle cascading water from the pond is one of those joys of life. The large house was designed to provide plenty of spaces to congregate while also having many spaces for ‘alone time’. Of course, for some in the house, a great feature is the large garage/workshop with a view through to the TV in the patio, to keep an eye on those great sporting moments.
Disclaimer:
This information is provided for general information purposes only and is based on information provided by the Seller and may be subject to change. No warranty or representation is made as to its accuracy and interested parties should place no reliance on it and should make their own independent enquiries.
Property features
-
Garages 4
-
Floor area 248m2
Property snapshot by reiwa.com
This property at 20 Pedalstone Drive, Southern River is a four bedroom, two bathroom house sold by Janey Pagels at The Agency on 16 Jul 2020.
Looking to buy a similar property in the area? View other four bedroom properties for sale in Southern River or see other recently sold properties in Southern River.
Nearby schools
Southern River overview
Are you interested in buying, renting or investing in Southern River? Here at REIWA, we recognise that choosing the right suburb is not an easy choice. To provide an understanding of the kind of lifestyle Southern River offers, we've collated all the relevant market data, key facts, demographics, statistics and local agent information to help you make a confident and informed decision.





