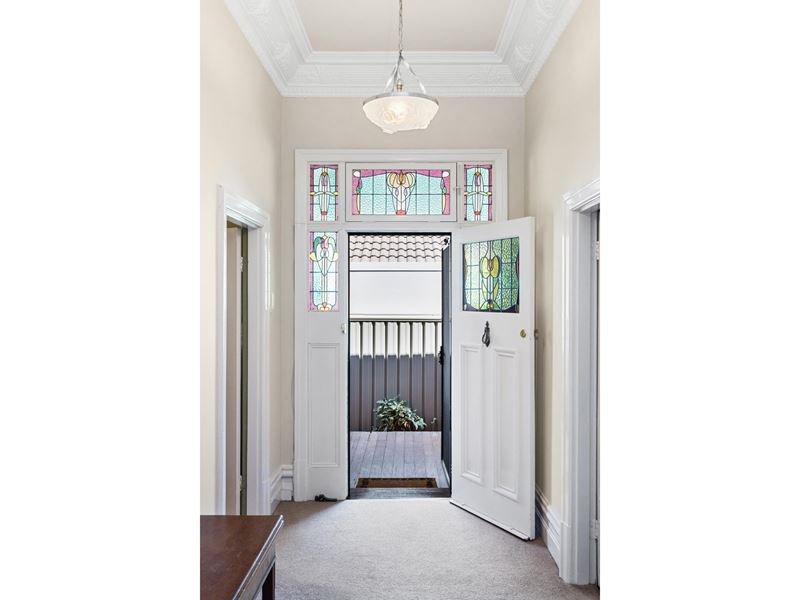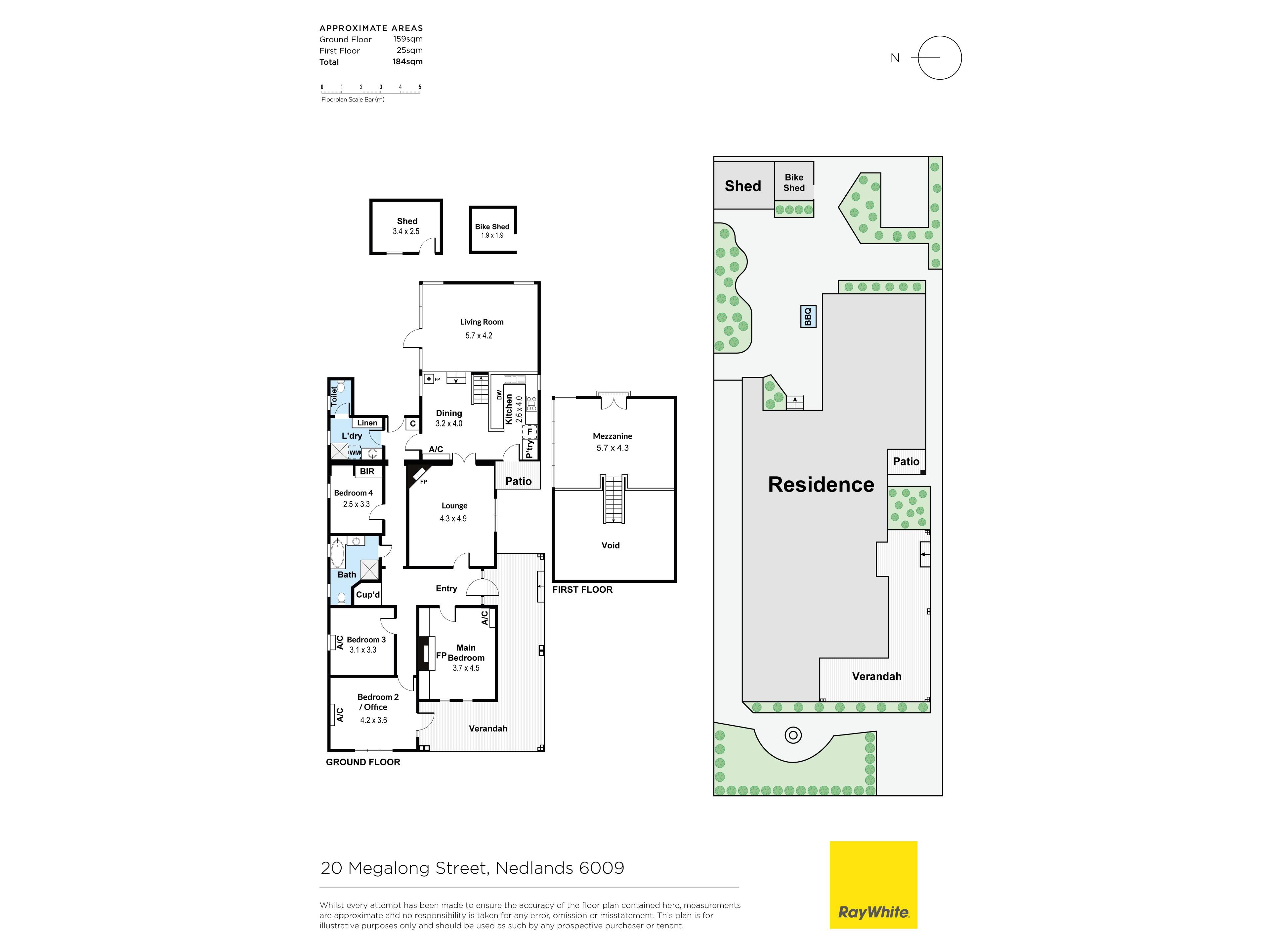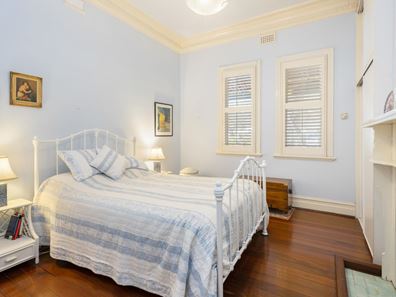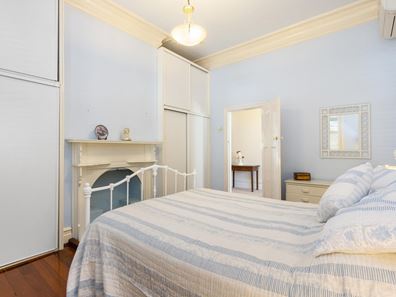UNDER OFFER
4 Bed Character Home on a Spacious Block
ACCOMMODATION
x4 bedrooms
x2 bathrooms
x1 Kitchen
x1 meals area
x1 Formal Lounge
x1 Living Area
x1 Mezzanine
x1 Veranda
x2 sheds (work/garden shed + bike shed)
x1 off-street car park
laneway access
Imagine daily walks through Kings Park, your backyard playground, or a wander to Matilda Bay to stroll along the river at Sunset. Walk to work in minutes if you're in medical or education. Get to the CBD in ten minutes, or forget the car and make it in 20 minutes by bike! The 950 bus is only 400m away - it runs every 10 minutes and takes about 10 minutes to Elizabeth Quay. Walk the kids to Hollywood Primary in ten minutes, and pick up a Long Mac topped up on the way home on Hampden Road. The Hollywood District in Nedlands is a location that is hard to beat!
If not just for the convenient Nedlands location, this welcoming 1935 character home on a generous block size features four bedrooms, two bathrooms, multiple living areas, open-plan living and gorgeous high ceilings throughout. Set at the end of a friendly low-traffic street with cul-de-sac, you're sure to enjoy the peace and quiet at the end of a busy day of work and family.
The original Jarrah flooring, cornices and ceiling roses harken back to an era gone by, while modern upgrades and conveniences have been thoughtfully considered to make this home comfortable and very liveable for today's families.
The original high ceilings keep the property cool in the Perth hot summers, with the additional help of multiple reverse-cycle A/C units throughout. In the cooler months, in-ceiling heating keeps the home cosy and warm.
From the front of the house, the wrap-around veranda gives access to the front door as well as to the 2nd bedroom, which gives good separation for those who would be keen to have a home office and would prefer a separate entrance for clients.
The master bedroom invites featuring an original mantle, jarrah floorboards, plantation shutter blinds, high ceilings and a reverse cycle A/C unit.
Both third and fourth bedrooms capture the northerly light from large picture windows.
The main bathroom has both tub and shower, and features clean and bright off-white subway tiles.
The second bathroom has been recently updated and has shower and laundry facility.
The original lounge features a stunning mantle and fireplace, with detailed cornices and beautiful ceiling rose.
To the east side of the original home, an addition was added circa 1985, nearly doubling the size of the home with a large open-plan kitchen/dining room, and a split-level mezzanine and 2nd downstairs living area.
With slate flooring, polished wood ceiling finishes, ceiling fan and A/C unit to keep you cool, a cosy gas pot belly stove to keep you warm, you will be comfortable year round in the main gathering area of this delightful home.
Large double-height northerly-facing windows bathe both upstairs and downstairs in light, leading you outside through double doors to the established garden with tree canopy outside. Mature lemon tree, orange tree and weeping mulberry trees, a South African Violet tree and two paperbarks will provide birdsong every season. With brick pavers the spacious back garden with rose bushes is also low-maintenance.
FEATURES
3.3m high ceilings in the original 1935 home
Large entry hall
Jarrah floor boards
Leadlight feature windows
Original cornices, ceiling roses, fireplace mantles
Ceiling Radiatiant Heating
Reverse Cycle A/C units through out (x2 units w/ four outlets)
1kw solar x 6 panels for power
Gas pot belly stove
Gas range cooktop and oven
Water filter
Carpets to entry, lounge, bedroom 2, mezzanine
Slate flooring to bathroom 2, kitchen, dining, living
Large northerly facing windows to kitchen/dining/living/mezzanine
Security screens to several doors
OUTSIDE FEATURES
Brick outdoor garden area with mature tree canopy
Wrap around veranda
Small patio to kitchen access
Large north and east-facing gardens
PARKING
1 off-street car bay; street parking permit by the City of Perth
LOCATION BENEFITS
400m walk to Kings Park and Botanic Garden
500m walk to Dome Cafe, Hampden Road
500m walk to Sir Charles Gairdner Hospital/Perth Childrens Hospital
500m walk to University of Western Australia
1km walk to Hollywood Private Hospital
1km walk to Hollywood Primary School
1.9km drive to Tucker Fresh, IGA Broadway (4 min)
2.9km drive Shenton Park Train Station (5 min)
SCHOOLS
Hollywood Primary
Shenton College Zoning
TITLE DETAILS
Lot 1 on Diagram 22570
Volume 1593 Folio 561
OUTGOINGS
City of Perth 20/21: $1,138.80
Water Corporation 19/20: $1,554.48
Property features
-
Air conditioned
-
Toilets 2
Property snapshot by reiwa.com
This property at 20 Megalong Street, Nedlands is a four bedroom, two bathroom house sold by Thomas Jefferson Wedge at Ray White Dalkeith | Claremont on 27 Oct 2021.
Looking to buy a similar property in the area? View other four bedroom properties for sale in Nedlands or see other recently sold properties in Nedlands.
Cost breakdown
-
Council rates: $1,138 / year
-
Water rates: $1,554 / year
Nearby schools
Nedlands overview
Nedlands is an inner-western suburb of Perth. It has a diverse mixture of housing with low-cost dwellings provided for students of the neighbouring University of Western Australia and wealthy homes in the southern sector of the suburb. There is also a significant commercial sector along both sides of Stirling Highway.
Life in Nedlands
Home to some of the finest medical facilities in the state, such as one of Perth's major public hospitals Sir Charles Gairdner Hospital, Nedlands has plenty to offer its residents. Recreation facilities are in abundance with tennis courts, sports clubs, parks, ovals, a yacht club and a golf club all available. Other major features of the suburb include the Lions Eye Institute and Hollywood Private Hospital.





