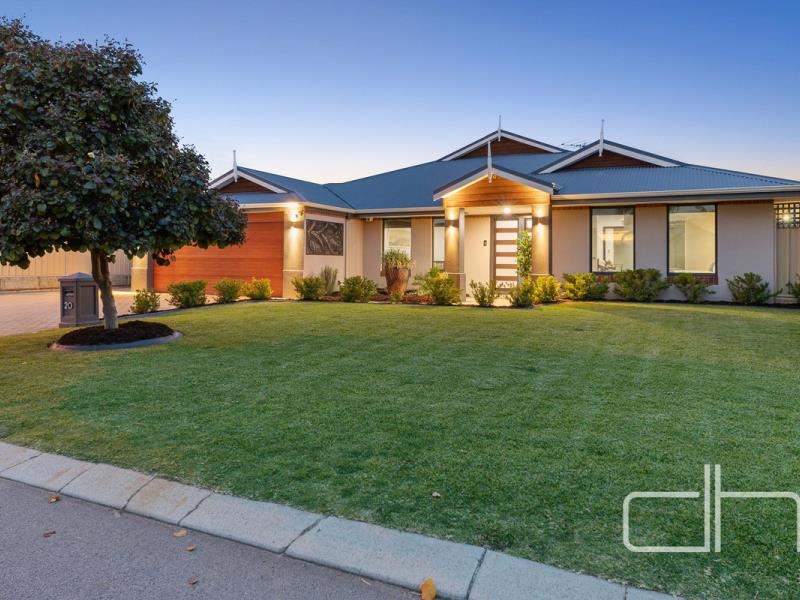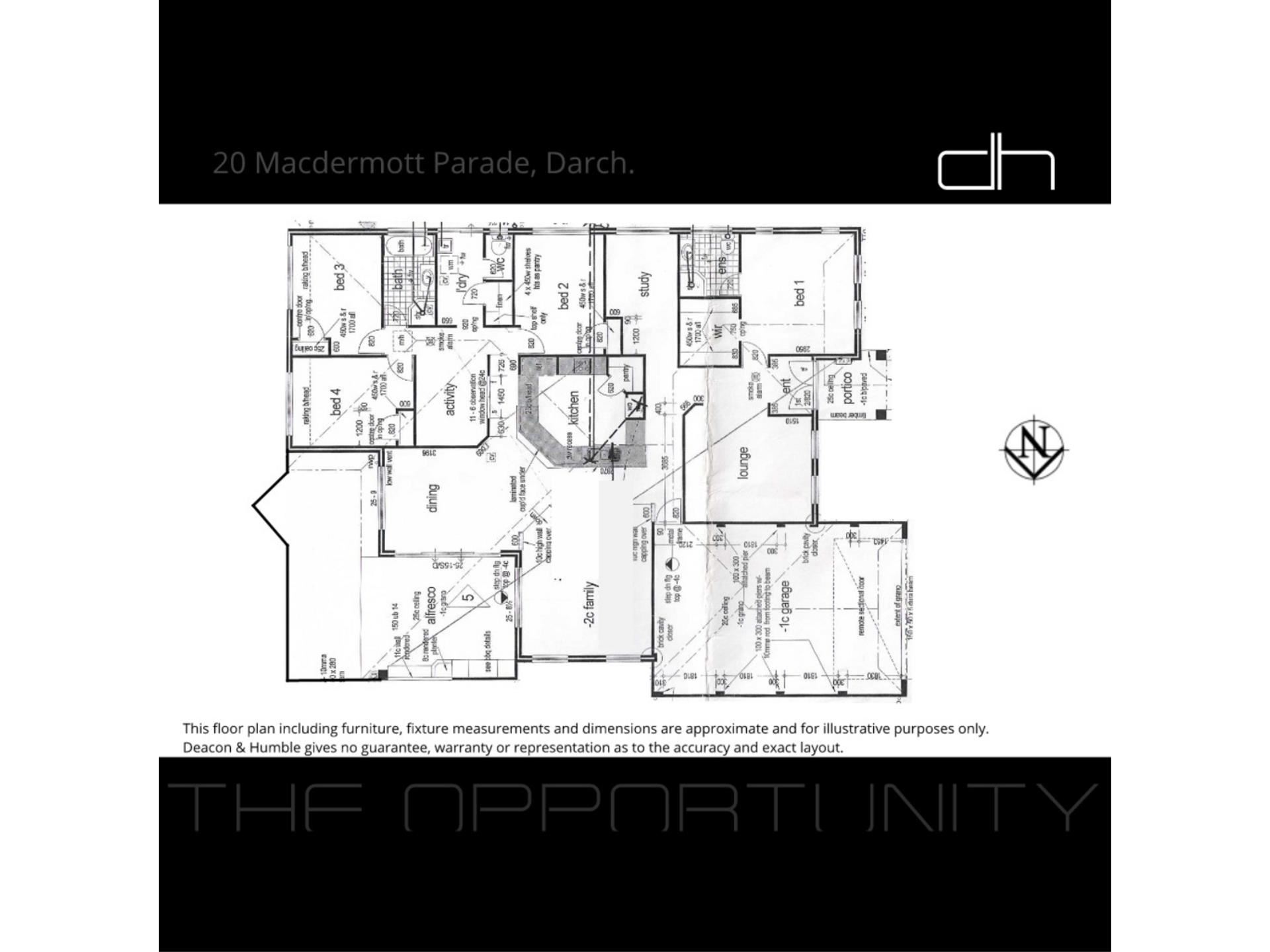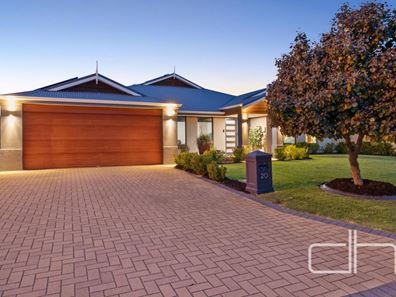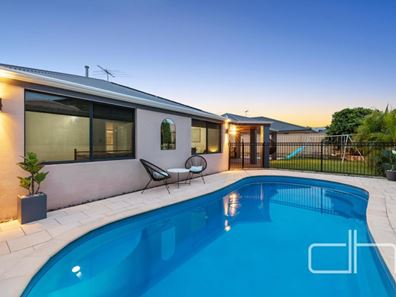//THE OPPORTUNITY™
Nestled into this premium Darch location is a home that is exceptionally well presented and offers so much value to families looking for their forever home. Positioned on a quiet street, within walking distance to parks, schools and The Darch Plaza, the quality, style and comfort of this residence may be just what you’ve been searching for. Set on a spacious 640m2 block the home is filled with quality features that make for an appealing home where an intuitive floor plan incorporates adaptable living zones including an enclosed front lounge room, a seperate activity room, a study / home office and an open plan living & dining that opens out to the alfresco entertaining space with timber decking and built in BBQ and range hood. The backyard provides plenty of space for kids to play outdoors and a solar heated swimming pool ensuring fun for the whole family. The property has been immaculately maintained and upgraded – there’s a fully renovated ensuite bathroom, ducted evaporative cooling and ducted gas heating, security front doors, a security alarm, 19 solar panels, a large 51.5m2 garage and space to park a camper trailer. This is your opportunity – Contact Deacon & Humble.
//THE PROPERTY
Double door entry
Security doors
Security alarm
Front lounge room
Master bedroom with walk in robe
Renovated Ensuite
Vanity with Stone bench
Hob-less shower
Rain shower
Bedrooms 2,3,4 with built in robes
Ceiling fans to all bedrooms
Family bathroom with bath and shower
Study
Sunken living room
Dining
Kitchen
Glass splash back
Bosch dishwasher
Simpson electric oven
Simpson gas cook top
Range hood
Double fridge recess with plumbing
Microwave recess
Laundry
Separate W.c.
Walk in linen press
Shoppers entrance
Timber decked alfresco
Beef eater BBQ plumbed
Range hood
Solar heated swimming pool
Huge 51.5m2 garage
Attic ladder
Parking beside garage for camper trailer / boat
Garden shed
19 solar panels
Evaporative air conditioning
Ducted gas heating
LED down lights
Instant gas hot water system
Reticulation
Internal Living: 212m2
Garage: 51.5m2
Alfresco: 44m2 approx
Total built area: 312m2 approx.
Built 2005 Ventura Homes
//THE LOCATION
Longford park - 250m
Ashdale Park 350m
Belvoir Park - 550m
Monaghan Park - 700m
Darch Plaza - 700m
Ashdale Primary School - 250m
Ashdale Secondary College - 750m
Kingsway Christian College - 1.1km
Hirrarys Boat Harbour - 12km
Swan Valley - 13km
Perch CBD - 24km
Disclaimer:
Although every effort has been taken to ensure the information provided for this property is deemed to be correct and accurate at the time of writing it cannot be guaranteed, reference to a school does not guarantee availability of that particular school, distances are estimated using Google maps. Buyers are advised to make their own enquiries as to the accuracy on this information.
Property features
-
Garages 2
Property snapshot by reiwa.com
This property at 20 Macdermott Parade, Darch is a four bedroom, two bathroom house sold by Stephen Humble and Darran Deacon at Deacon & Humble on 04 May 2021.
Looking to buy a similar property in the area? View other four bedroom properties for sale in Darch or see other recently sold properties in Darch.
Nearby schools
Darch overview
Are you interested in buying, renting or investing in Darch? Here at REIWA, we recognise that choosing the right suburb is not an easy choice.
To provide an understanding of the kind of lifestyle Darch offers, we've collated all the relevant market information, key facts, demographics and statistics to help you make a confident and informed decision.
Our interactive map allows you to delve deeper into this suburb and locate points of interest like transport, schools and amenities. You can also see median and current sales prices for houses and units, as well as sales activity and growth rates.






