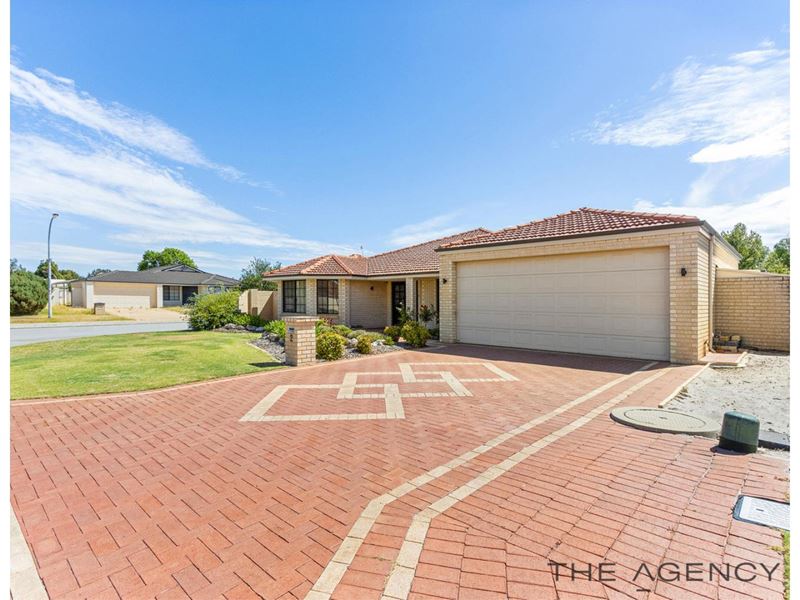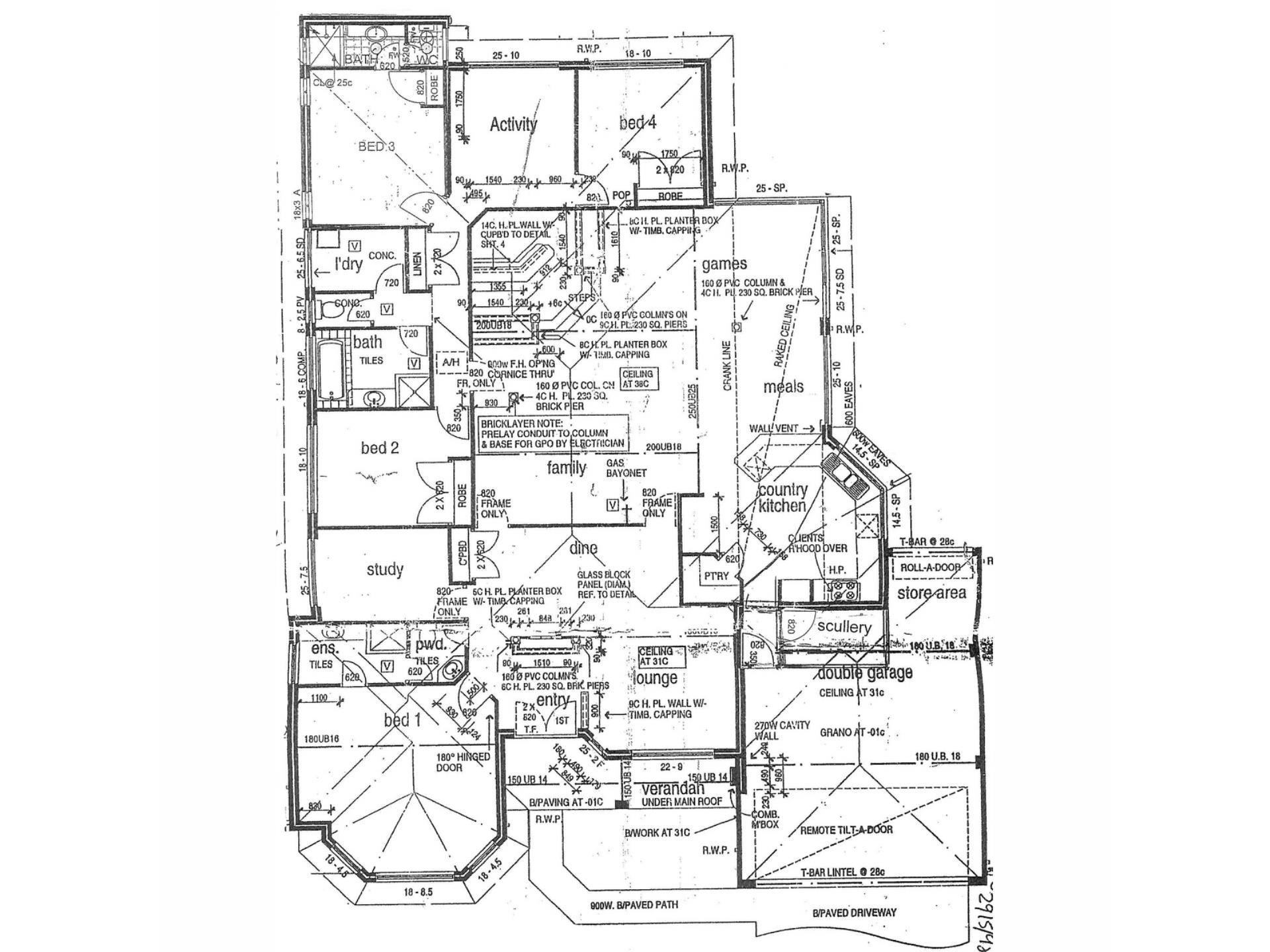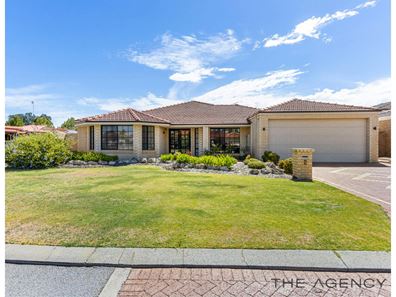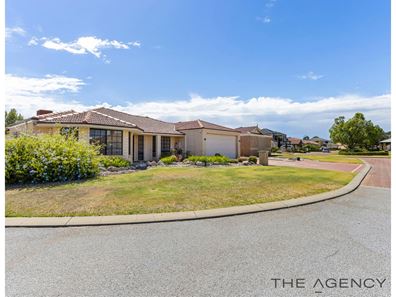UNDER OFFER BY JANEY PAGELS THE AGENCY CANNING VALE
Take a deep breath as this one will surely take your breath away. A lucky opportunity for someone to swoop in and own this amazing spacious 4 bed 3 bath plus study and activity family home packed with features and full of promise on a huge block great for indoor and outdoor entertaining.
Unmistakably the BEST address in Canning Vale, this ‘Haven’ Ranford beauty is magnificent. Oozing Class and Style and surrounded by equally impressive homes, this family home has been loved by its current owners and is now looking for a new family to call her home.
Immaculately presented you will be in awe of the finishes from the huge open plan living with soaring ceilings and porcelain tiles, plush carpets and clever scullery and third guest bathroom additions.
Perfectly positioned close to schools, shops, public transport and beautiful parkland reserve this would be the perfect up sizer home with its own private park right on the door step.
Call Janey for a viewing today!
Outstanding features include:
• Contemporary façade with easy care gardens.
• 776sqm lot
• 335sqm under main roof
• Built by Lifestyle homes
• Lined Portico entrance with 30c ceilings and feature double front doors with bevelled glass.
• Double width entrance also with 30c ceilings, feature planter box with lights, glass blocks and stunning porcelain tiled floors.
• Spacious Master suite with plush carpets, triple sliding mirror door dressing room, vertical blinds leading to opulent en suite.
• En suite with luxurious glass shower space, porcelain basins, large mirrors, separate toilet with powder room access for guests with quality fittings and fixtures.
• Front formal lounge/dining space with new plush carpets and elevated ceilings
• Generous size study lit up with large floor to ceiling window and feature French door.
• Alarm
• Master Chef’s kitchen space is well appointed with stainless steel oven, gas stove and range hood, walk in pantry, dishwasher and double sink as well as plenty of cupboard space, down lights and slim line black blinds.
• Clever scullery designed by pushing into the oversized garage space for extra bench and storage.
• Massive open plan Family Kitchen Dining space with feature French doors, beautiful porcelain floors, soaring high ceilings, downlights and large floor to ceiling windows with vertical blinds.
• Separate elevated bar with feature columns and planter boxes, mirrors and plenty of cupboards overlooking main living space.
• 2 x TV points and gas bayonet.
• 2 x deep double door linen cupboards in two passages for extra storage.
• Feature laundry with stone bench and plenty of under bench and overhead cupboards.
• Minor Bedrooms are all large Queen sized with Bedroom 3 having own en suite bathroom with stone benchtop, large, glassed shower recess, feature glass blocks and separate door to toilet.
• Large Activity room overlooking the backyard with separate TV point and gas bayonet.
• Evaporative air conditioning throughout keeps the home cool at all times.
• Skirting boards throughout
• Double power points added around the home.
• Oversized double GARAGE with automatic sectional doors and shopper’s entrance, custom high garage door, roller door to rear yard big enough to drive through.
• Large patio paved space to rear garden, synthetic gassed areas, retained limestone planters with easy care tropical gardens, corner lot with side access and room for a pool or granny flat.
• Rear external shower with hot and cold water
• 2 rear gas bayonets for easy connection to barbecues / gas heaters
• Garden shed
• Reticulated lush green formal gardens
• Livingston shopping centre, school and public transport a short walk away.
Be quick to book your private viewing today. Janey Pagels 0408901858
Disclaimer:
This information is provided for general information purposes only and is based on information provided by the Seller and may be subject to change. No warranty or representation is made as to its accuracy and interested parties should place no reliance on it and should make their own independent enquiries.
Property features
-
Garages 2
Property snapshot by reiwa.com
This property at 2 The Haven, Canning Vale is a four bedroom, three bathroom house sold by Janey Pagels at The Agency on 11 Feb 2021.
Looking to buy a similar property in the area? View other four bedroom properties for sale in Canning Vale or see other recently sold properties in Canning Vale.
Nearby schools
Canning Vale overview
Are you interested in buying, renting or investing in Canning Vale? Here at REIWA, we recognise that choosing the right suburb is not an easy choice.
To provide an understanding of the kind of lifestyle Canning Vale offers, we've collated all the relevant market information, key facts, demographics and statistics to help you make a confident and informed decision.
Our interactive map allows you to delve deeper into this suburb and locate points of interest like transport, schools and amenities. You can also see median and current sales prices for houses and units, as well as sales activity and growth rates.





