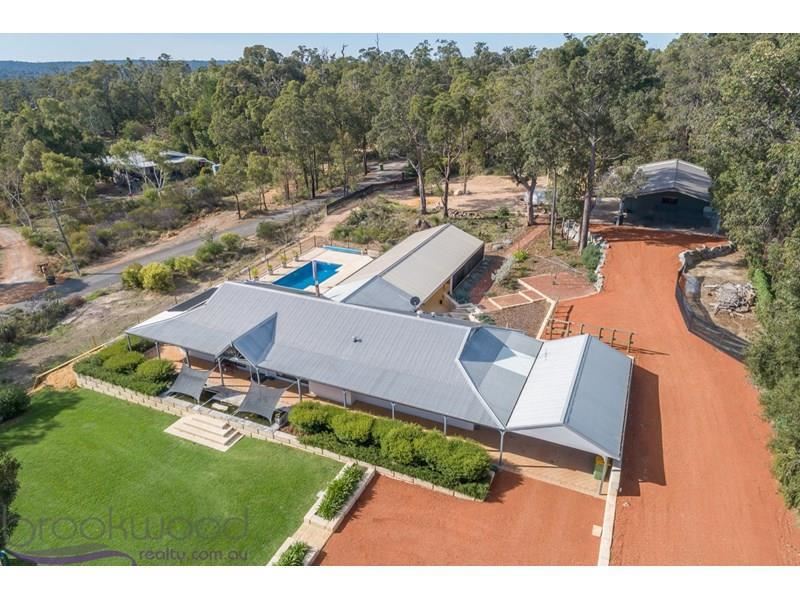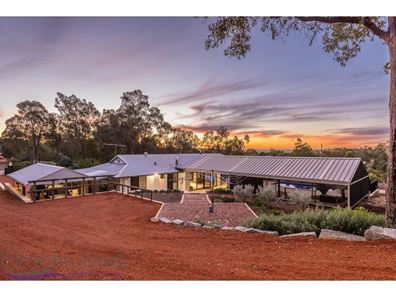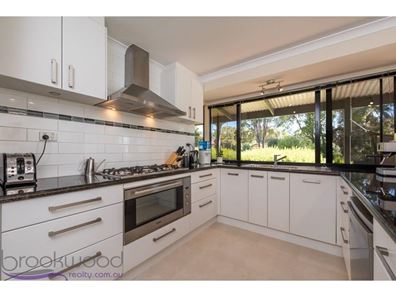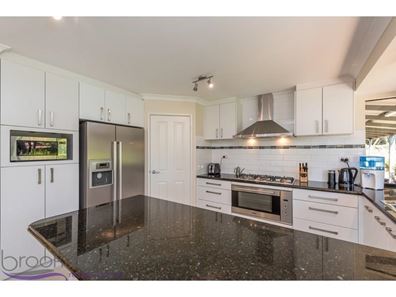SUN, SAILS & SUNSETS
Recent renovations have given this impressive, 1999-built Ross Squire home an on-trend refresh. The family property delivers a 4 bedroom, 2 bathroom plus study home with separate wings for adults and juniors and a 1-acre lot in a secluded Mundaring enclave. Dual access, a spectacular outdoor entertaining area, sparkling below-ground pool and a huge, powered workshop fashion a home ready for an active family.
4 bed 2 bath plus study
1999 Ross Squire home
Reno'd kitchen bathrooms
Fab indoor-outdoor living
High ceiling family room
Huge alfresco entertaining
Below-ground heated pool
Massive powered w'shop
1-acre dual access block
Private Mundaring n'hood
Koi ponds and the sound of moving water create a serene welcome as you move along the west-facing verandah to the front door. Pause for a moment and take in the views of the lush, green lawn and life-affirming natural setting before stepping inside to a floor plan that delivers separate adults' and juniors' zones and a central, open-plan family room with a fabulous vaulted ceiling and seamless movement to the alfresco entertaining area and pool.
The adults' wing comprises a formal lounge/theatre room, spacious home office and expansive main bedroom suite with views to the pool. The lounge/theatre offers parents a quiet retreat away from the busy living area and is the perfect venue for family movie nights while the master bedroom offers space and comfort in equal measure with a walk-in robe and ensuite; a ceiling fan and ducted reverse chalet zoned air-conditioning throughout, ensure year-round comfort.
At the heart of this family-focused floorplan is a stylish and sleek modern kitchen, dining and family room. In the kitchen, a bay window floods the room with diffuse light and views across the verandah and front lawn. Ready for family meals and big celebrations thanks to granite bench tops, a breakfast bar and a stainless steel Blanco oven. The full-height tiled splash back and white cabinetry bring a stylish and modern aesthetic.
Adjoining the meals area is a spectacular family room with a vaulted ceiling and wall of glass linking to the gabled alfresco entertaining area. Large, light-toned floor tiles and a slow combustion fireplace ensure this central living area is family-ready and sure to be the scene of much of daily life.
Arranged at the southern end of the home is the separate junior wing. Three generous bedrooms – all with carpets, ceiling fans and built in robes – share the fully-tiled, beautifully renovated family bathroom. A neutral colour scheme in the spacious bedrooms delivers rooms suited to children of all ages.
For those who love an indoor-outdoor lifestyle, an expansive alfresco living and dining area and sparkling below ground pool create a superb outdoor living zone. Surrounded with stone walls the 18 m x 5 m covered alfresco has ample room for dining, outdoor seating and even a ping-pong table. A heated below ground pool completes the stellar outdoor living area.
Set at the top of the lot is a 12 m x 9 m, Colorbond workshop. This high clearance powered workspace boasts a 2 bay lean-to, concrete apron and drive-in access. Shelving and a mezzanine provide ready-made storage.
If you are looking to raise your family in a setting that allows for hours of outdoor adventure, this property is the answer. A family focussed floor plan delivers separate adult and junior wings, while a spectacular central living zone is the perfect space for everyone to come together. Ducted evaporative cooling, fully reticulated gardens, a huge workshop and dual access make day-to-day life a little easier while a palatial chicken coop holds the promise of fresh eggs.
Hobbit Glade offers a stylish Mundaring address within easy reach of a choice of schools, the amenities of the bustling village and arterial road links. The nearby Heritage Trail – great for riding, cycling or walking – is a joy of life in the Hills. This impressive property takes modern family living to a new level while retaining a comfortable, down-to-earth feel.
To arrange an inspection of this property call Jo Sheil – 0422 491 016 or Bobby Sheil – 0448 884 252 - When you buy and sell with Jo, you'll get the biggest smile in Real Estate, and you'll not only receive friendly service, you'll also discover the "luck o' the Irish" with Bobby!
BE SEEN - BE SOLD - BE HAPPY
Do you want your property sold? For professional photography, local knowledge, approachable staff, a proven sales history and quality service at no extra cost call the Brookwood Team.
Property features
-
Below ground pool
-
Air conditioned
-
Alfresco
-
Insulation
-
Lounge
-
Kitchen
Property snapshot by reiwa.com
This property at 2 Hobbit Glade, Mundaring is a four bedroom, two bathroom house sold by Jo Sheil at Brookwood Realty on 25 Jun 2019.
Looking to buy a similar property in the area? View other four bedroom properties for sale in Mundaring or see other recently sold properties in Mundaring.
Cost breakdown
-
Council rates: $2,548 / year
Nearby schools
Mundaring overview
Permanent settlement in Mundaring began in 1882-84 when Mr Peter Gugeri established a vineyard south of the Eastern Railway. The first railway siding at Mundaring was named after him and for some years the area was generally known as "Gugeris". A later settler, M H Jacoby, took over Gugeris' vineyards in 1893, and named the business the "Mundaring Vineyard Company". The name came from an Aboriginal camp situated nearby and the meaning given to Jacoby by the aborigines was "a high place on a high place". The correct pronunciation was "Mundahring" but common usage has gradually converted this to "Mundairing".
Life in Mundaring
Known as the heart of the Perth hills, Mundaring is located on the eastern edge of the Perth Hills. It offers stunning walking and cycling trails, spectacular state forest and national parks and home to the historic Mundaring Weir. Other facilities include two primary schools (Sacred Heart School and Mundaring Primary School) and one secondary school (Mundaring Christian College).




