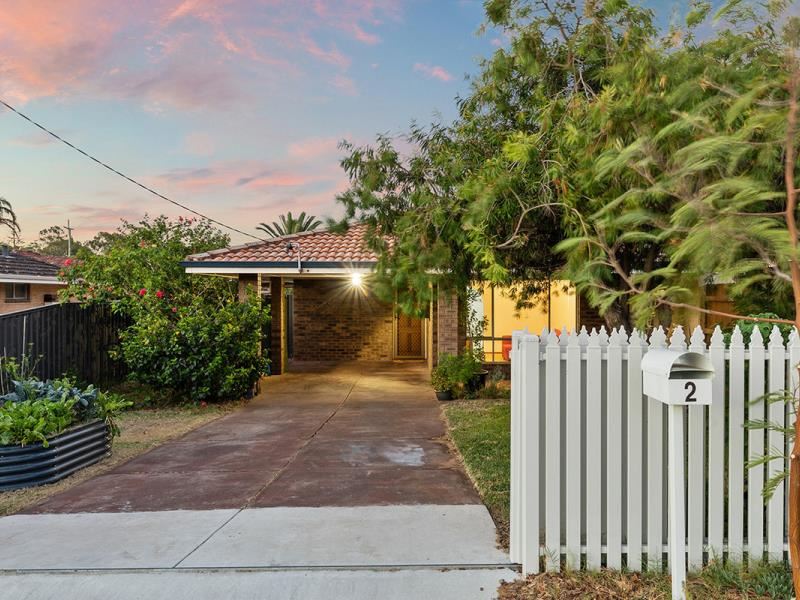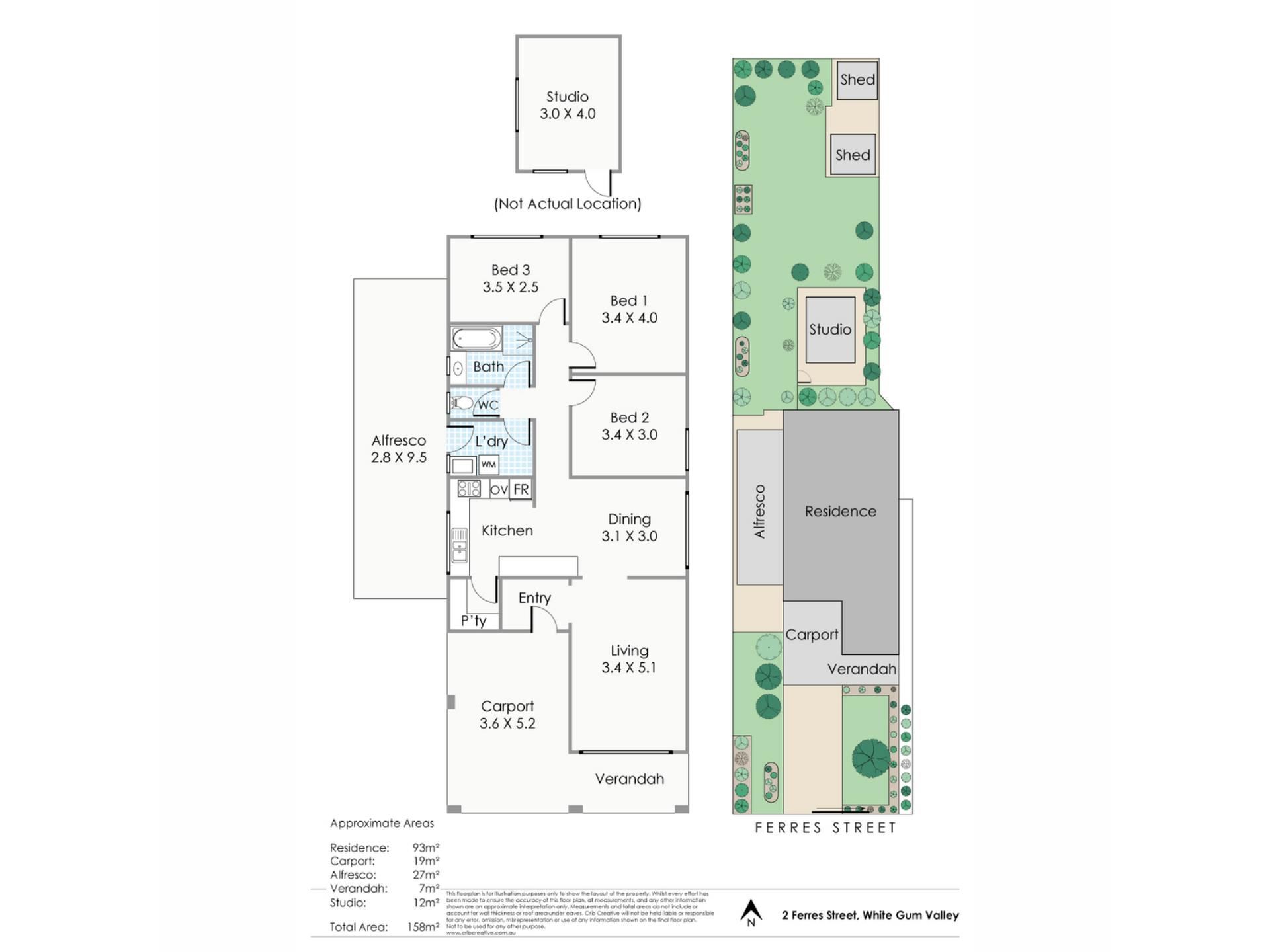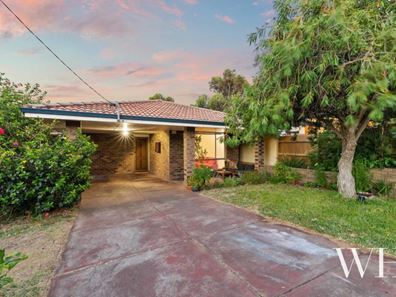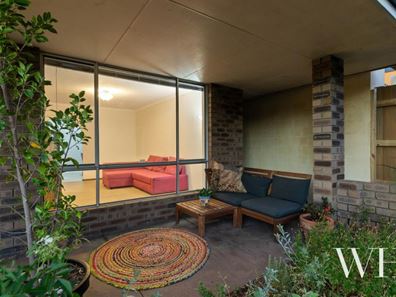Valley value: 70s home, studio, garden
Nestled behind a white picket fence in a tree-lined street, this 70s brick-and-tile comes with the fabulous bonus of a colourful timber studio and expansive garden. Walk to kindy and primary school, the farmers market, the White Gum Valley Community Orchard and local parks, or take a quick drive to South Beach and make the most of summer.
A big bottlebrush and raised veggie beds line the driveway, and the secluded veranda is a lovely spot to enjoy the front garden. Floor-to-ceiling windows bring light and a green outlook to the large living room at the front of the home, flowing through an archway to the air-conditioned open-plan kitchen and dining. The contemporary kitchen features lots of cabinetry in soft green tones, overhead cupboards in timber and glass, colourful tiled splashbacks and a big walk-in pantry.
Beyond is the family laundry, with the original retro floor tiling intact, and leading to a long western patio, newly built to provide a nicely sheltered outdoor area at the side of the home. The 70s theme continues in the bathroom, with bath and separate toilet. Down the corridor are three good-sized carpeted bedrooms, all with ceiling fans, and two looking out to the studio and back garden. Here the big block comes into its own, with lawn, more veggie beds, two garden sheds and plenty of space for ball games and a trampoline.
The lovely surprise is the timber studio, painted in teal and turquoise, with genuine timber floors, wall linings and ceiling. Double-glazed windows and doors make it a serene and flexible space for office, hobby room, studio, meditation, or therapeutic practice.
Parking is easy, with a single carport, additional tandem parking in the driveway, and space for another vehicle on the verge. You can open up for the breezes with security screens, and there is a water tank and alarm system.
Comfortable and welcoming, this home also offers plenty of potential to add even more value and really make it your own, in a great family neighbourhood with historic Fremantle centre down the road.
• 70s brick and tile on 481sqm block
• Cute and colourful timber studio
• Big garden, space for the kids to play
• Air-conditioned kitchen/dining, big walk-in pantry
• Large living area, floor-to-ceiling windows for green outlook
• Ceiling fans in all bedrooms
• Alarm, security screens, water tank
• Two garden sheds, tandem parking plus verge space
• Walk to kindy, school, parks
Council rates: $1,630.69 per annum (approx)
Water rates: $998.18 per annum (approx)
Property features
-
Carports 2
Property snapshot by reiwa.com
This property at 2 Ferres Street, White Gum Valley is a three bedroom, one bathroom house sold by Louise Pope at White House Property Partners on 23 Jan 2022.
Looking to buy a similar property in the area? View other three bedroom properties for sale in White Gum Valley or see other recently sold properties in White Gum Valley.
Cost breakdown
-
Council rates: $1,630 / year
-
Water rates: $998 / year
Nearby schools
White Gum Valley overview
Are you interested in buying, renting or investing in White Gum Valley? Here at REIWA, we recognise that choosing the right suburb is not an easy choice.
To provide an understanding of the kind of lifestyle White Gum Valley offers, we've collated all the relevant market information, key facts, demographics and statistics to help you make a confident and informed decision.
Our interactive map allows you to delve deeper into this suburb and locate points of interest like transport, schools and amenities. You can also see median and current sales prices for houses and units, as well as sales activity and growth rates.





