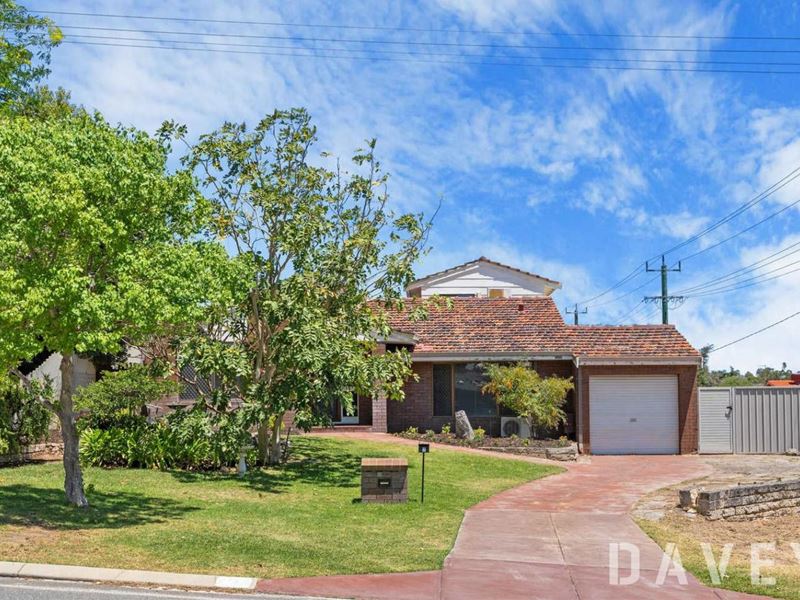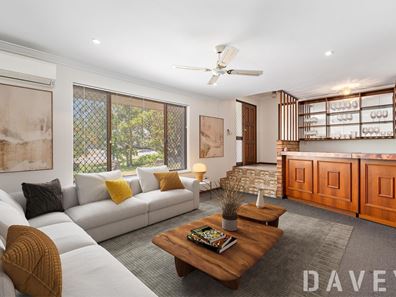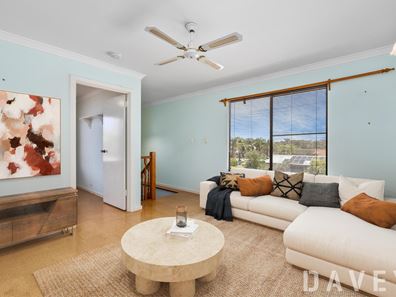A Charming Double Delight!
This character-laden 6 bedroom 3 bathroom residence on the corner is actually two homes in one, providing you with a myriad of options for multi-generational family living or investment potential in the form of rental or short-stay Airbnb-style accommodation - all virtually opposite the stunning Carine Open Space and its sprawling green parklands.
The front "house" is essentially the original 3 bedroom 2 bathroom abode, where a large sunken front lounge room is carpeted for comfort and welcomes you inside with its built-in bar, split-system air-conditioning unit, a gas bayonet for heating and pleasant park views across the road. The adjacent sunken open-plan family, dining and kitchen area is tiled for easy-care living and has its own gas bayonet, alongside a ceiling fan, charming brickwork, a breakfast bar, a corner walk-in pantry, double sinks, a Chef electric cooktop, a Westinghouse oven and grill and outdoor access to a fantastic side patio-entertaining area.
All three bedrooms are also carpeted within this part of the floor plan, headlined by the larger master suite where side-by-side built-in double wardrobes are complemented by an intimate ensuite bathroom with a shower, toilet and vanity. The second bedroom has built-in robes and storage, as does a front third bedroom that also benefits from an exquisite parkland vista to wake up to. A practical main family bathroom plays host to a Roman bath/shower, whilst the separate laundry has linen and broom storage - as well as access out to an elevated backyard-lawn and clothesline area.
Whether utilised as a "granny flat", an extra living quarters or a separate house altogether, the back dwelling can be completely shut off and locked away from the main home and even has its own laundry - also with direct access to the yard. A tiled open-plan living, meals and second-kitchen area is made up of a ceiling fan, a gas bayonet, storage pantry, Westinghouse electric-upright cooker and access out to another exclusive patio for entertaining, with a gate connecting it to the neighbouring alfresco next door.
Downstairs, one of the bedrooms has built-in double robes, park glimpses and lovely tree-lined views to take in, with the other playing host to a ceiling fan and a fabulous backyard aspect. Upstairs, a versatile games room with a ceiling fan, split-system air-conditioning, low-maintenance flooring and leafy park views only adds to the functionality here, with the adjacent "sixth" bedroom (or third bedroom in this part of the layout) doubling as a potential study - matching floors and all.
Hop, skip, jump or stroll to nearby Warwick Train Station, bus stops, Carine Glades Shopping Centre (and the local tavern) and exceptional community sporting facilities, with this unique property also nestled in very close proximity to Carine Senior High School, Carine Primary School, more shopping at both Warwick Grove and the new-look Karrinyup complex, the freeway, glorious swimming beaches, Hillarys Boat Harbour, golf courses and so much more. Two homes, one heart - your perfect pairing awaits!
Other features include, but are not limited to;
• Solid brick-and-tile construction
• Front sitting courtyard, next to a splendid frangipani garden overlooking Carine Open Space
• Tree-lined park views from the main patio-entertaining area
• Feature ceiling cornices
• Timber skirting boards
• Outdoor power points
• Security doors and screens
• Gas hot-water system
• Reticulation
• Two (2) side garden sheds
• Single lock-up garage with corner mezzanine storage and access to the back patio of the front home
• 689sqm (approx.) corner block with three side-access gates for convenience - two of them servicing the rear home/backyard alone
Disclaimer - Whilst every care has been taken in the preparation of this advertisement and the approximate outgoings, all information supplied by the seller and the seller's agent is provided in good faith. Prospective purchasers are encouraged to make their own enquiries to satisfy themselves on all pertinent matters.
Property features
-
Garages 1
-
Floor area 277m2
Property snapshot by reiwa.com
This property at 2 Excalibur Way, Carine is a six bedroom, three bathroom house sold by Eon Dyson at Davey Real Estate-North Beach/Padbury/Scarborough on 28 Nov 2023.
Looking to buy a similar property in the area? View other six bedroom properties for sale in Carine or see other recently sold properties in Carine.
Cost breakdown
-
Council rates: $1,889 / year
-
Water rates: $1,389 / year
Nearby schools
Carine overview
Are you interested in buying, renting or investing in Carine? Here at REIWA, we recognise that choosing the right suburb is not an easy choice.
To provide an understanding of the kind of lifestyle Carine offers, we've collated all the relevant market information, key facts, demographics and statistics to help you make a confident and informed decision.
Our interactive map allows you to delve deeper into this suburb and locate points of interest like transport, schools and amenities. You can also see median and current sales prices for houses and units, as well as sales activity and growth rates.





