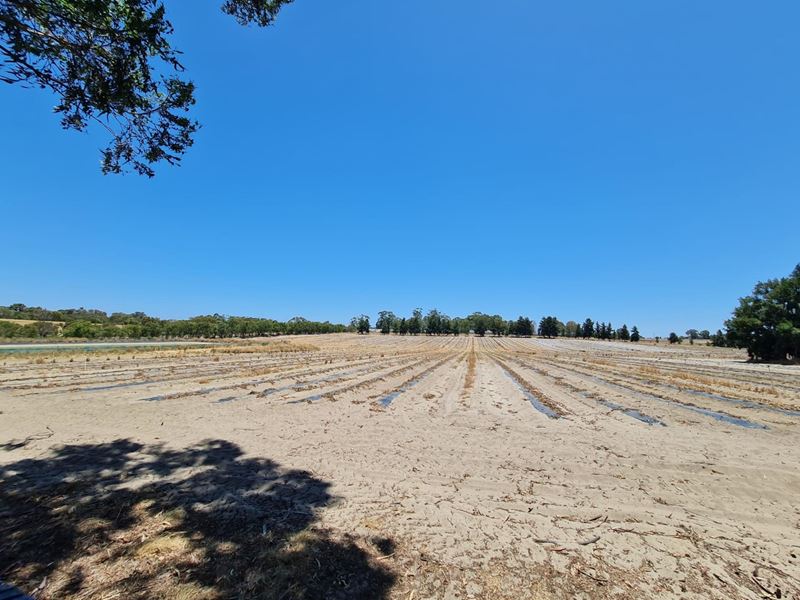Hills Charm + Brand New Vibes
Do you love the vibe of Parkerville but yearn for a completely new, totally fresh, and utterly modern home? We've got you covered with this 2021-built masterpiece set on the most easy-care block in the Hills. With endless potential to make it your own (or just enjoy it for maintenance-free joy it currently is), this property is bound to make your dreams for a laid-back lifestyle all the more attainable. Inside, the open-plan living, dining, and kitchen areas are filled with natural light and a bright and airy vibe. At the heart is the kitchen, complete with 90cm Fisher & Paykel appliances, engineered stone benchtops, and a walk-in Butler's pantry that's all about practicality. Gosh, we love a good scullery moment here.
There's a dedicated theatre space, reverse cycle air conditioning, and a great layout that makes the flow between living spaces, entertaining areas, and relaxing bedrooms just about perfect. The bedrooms are all about comfort, starting with the main room delivering a little extra thanks to the walk-in robe kitten out with a snazzy storage system. The ensuite is sleek, modern, and dressed in chic grey tones.
Features Include:
• 2021-built modern family home
• 4 lovely bedroom
• 2 sleek, modern bathrooms
• Fresh kitchen with island bench, breakfast bar seating, 90cm Fisher & Paykel appliances, engineered stone benchtops & incredible Butler's pantry
• Open plan kitchen, dining & living filled with natural light & easy-clean flooring
• Theatre space
• 6.6kw Solar System
• Ducted reverse cycle air conditioning
• 12x7.5m 3 phase workshop
• Double garage
• 2,763sqm corner block
If you've always wanted a bigger block but not the weekend chores that come with it, you'll love this one. It's a low-maintenance yard ideal for busy families who don't want to spend their downtime mowing the lawn or endlessly weeding. However, if you want to get your green thumb dirty, there's oodles of potential here. Add in a veggie patch, put in a pool, or design your dream terraced garden. You've already got a massive three-phase workshop to get busy in, so if you're a tradie or car enthusiast or someone who loves a hobby with big toys, this space is an absolute game-changer. Plus, with a double garage and plenty of parking, there's room for everyone to turn up. When you're ready to get out and about, Parkerville provides nature and community galore. Enjoy stunning bushwalks and bike trails just moments away, or get involved in the friendly local community with its sporting clubs and laid-back vibe. Mundaring's cafés and amenities are only minutes away, and Midland and the public transport hub is just a short drive when you need a city fix.
Super modern. Ultra laid-back.
For more information on 2 Duncombe Drive Parkerville or for friendly advice on any of your real estate needs please call Michael Hagdorn on 0439 496 093.
*Disclaimer: the team at Earnshaws Real Estate has used our best endeavours to ensure the information here is accurate, but prospective purchasers should always make their own enquiries with the relevant authorities to verify the information in this listing. We accept no liability for any errors, omissions or inaccuracies. All boundary lines, measurements and sizes on our images are approximate.
Property features
-
Air conditioned
-
Garages 2
-
Toilets 2
-
Floor area 157m2
Property snapshot by reiwa.com
This property at 2 Duncombe Drive, Parkerville is a four bedroom, two bathroom house sold by Michael Hagdorn at Earnshaws Real Estate on 24 Feb 2025.
Looking to buy a similar property in the area? View other four bedroom properties for sale in Parkerville or see other recently sold properties in Parkerville.
Cost breakdown
-
Council rates: $3,500 / year
-
Water rates: $282 / year
Nearby schools
Parkerville overview
Are you interested in buying, renting or investing in Parkerville? Here at REIWA, we recognise that choosing the right suburb is not an easy choice.
To provide an understanding of the kind of lifestyle Parkerville offers, we've collated all the relevant market information, key facts, demographics and statistics to help you make a confident and informed decision.
Our interactive map allows you to delve deeper into this suburb and locate points of interest like transport, schools and amenities.
Parkerville quick stats
Contact the agent
Mortgage calculator
Your approximate repayments would be










