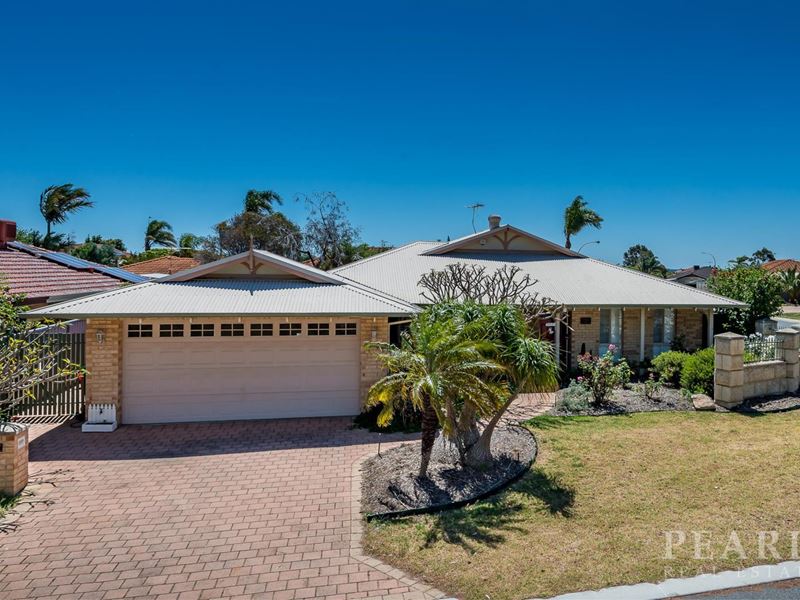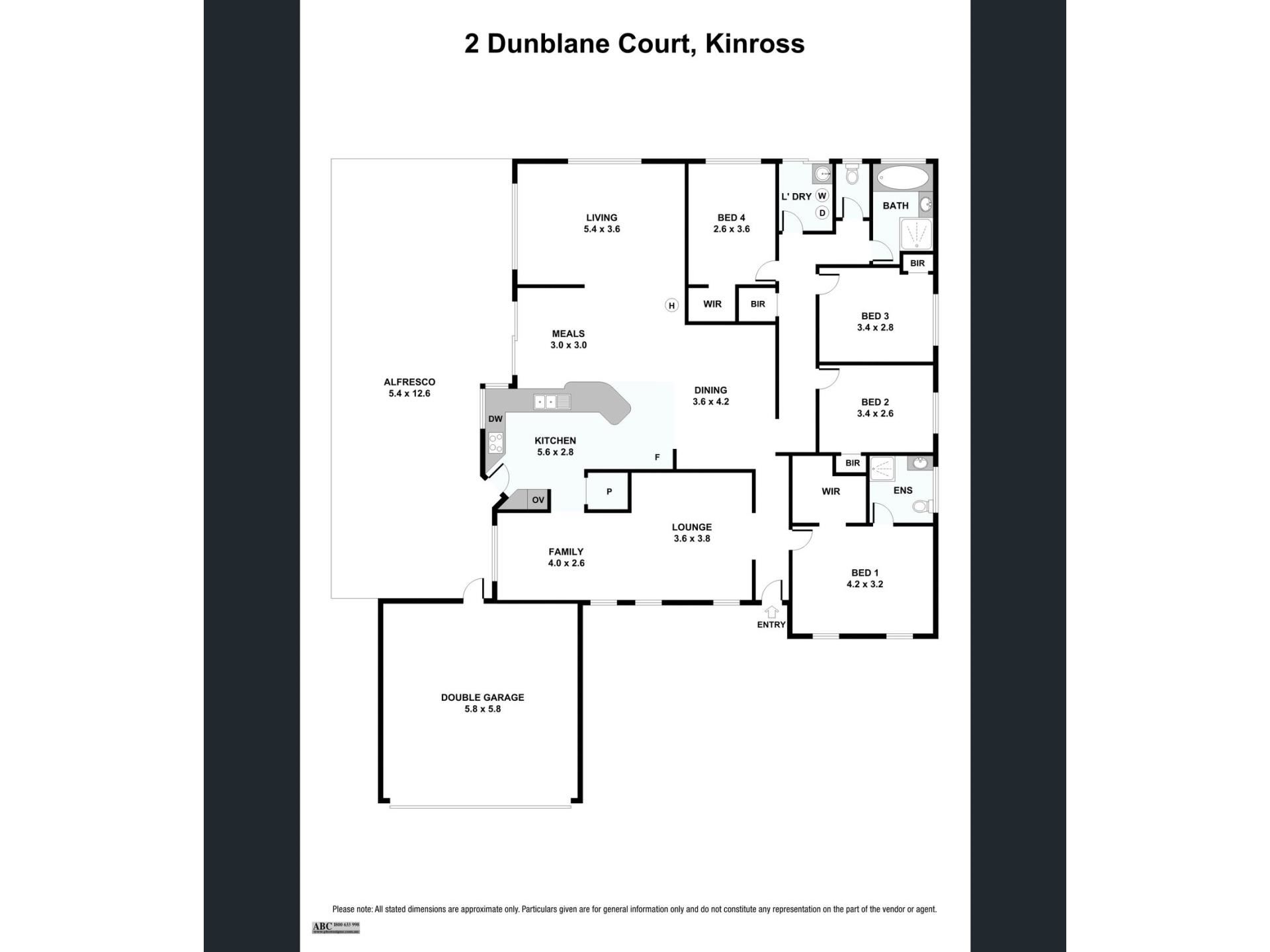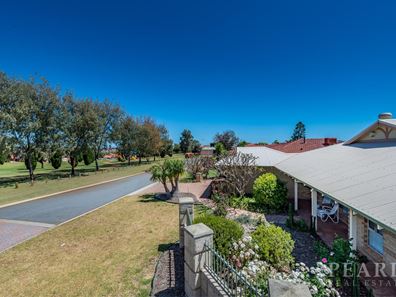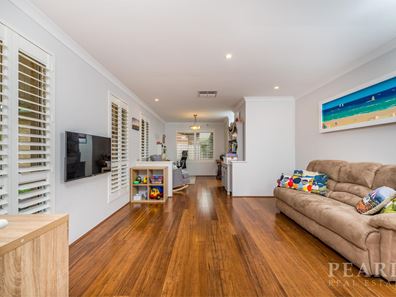FAMILY HOME WITH PARKLAND VISTAS AND SIDE ACCESS
SOLD BY ANDREA LLOYD!
Perfectly positioned directly opposite the picturesque Stonehaven Park is this fantastic family home that offers comfortable and functional living, along with an abundance of outdoor space for everyone to enjoy all year round. Situated in a quiet-cul-de-sac location this residence comprises 4 bedrooms, 2 bathrooms, two spacious living areas, with the open plan kitchen, dining and living overlooking the massive gable alfresco and expansive back yard for children and pets to safely play. This outstanding property also offers secure side gated access from street level for those who require additional parking.
Creature comforts have all been catered for with gorgeous bamboo flooring, neutral floor tiles, stylish plantation shutters, Reverse Cycle ducted airconditioning throughout, and a gas log effect fire to fulfil the wonderful ambience of this lovely home.
With walking distance to the local Kinross Central Shopping Centre, public transport, and entry to the Mitchell Freeway this property is certainly in a desirable location. Falling within the catchment area for much sought after schooling such as Kinross Primary School, Kinross College and Mindarie Senior College this home is not to be missed!
Property Summary:-
Indoors:
- Paved entry path leads to an inviting front verandah with charming fretwork. This area provides a relaxing spot to sit and unwind overlooking your own scent filled rose garden and the green open space of Stonehaven park.
- The striking front entry door delivers a statement of character and individuality to the home.
- Spacious living and dining towards the front of the home with parkland vistas.
- Master bedroom is generous in size and is suitable for a king size bed. A walk-in robe is on offer with a modern ensuite in crisp neutral tones.
- Kitchen comprises ample bench space, breakfast bar, pantry, dishwasher, feature pendant lighting, and handy shopper’s entrance to undercover alfresco which leads direct to the garage.
- The light filled open plan living and dining off the kitchen is at the heart of the home, with plenty of windows overlooking the alfresco and back yard which brings the outdoors in. Relax on the comfort of your favourite sofa, whilst still being able to keep an eye on the kids playing in the back garden!
- Three minor bedrooms are all double in size with WIR/BIR.
- Main bathroom is neat, tidy, and functional with inset bathtub, separate shower recess, and vanity with storage.
- Separate W/C for everyday convenience.
- Laundry is practical possessing plenty of storage and direct access to the back yard.
Outdoors:
- Front garden comprises stunning rose bushes, established shrubs, agapanthus, and frangipani bushes.
- Ample parking for additional vehicles in the front driveway.
- Gated access from the front leading to the alfresco.
- Double garage with remote sectional door and rear door access to alfresco.
- Massive gable alfresco perfect for entertaining with built in BBQ, which seamlessly flows to the expansive back yard. There is plenty of room for the installation of a pool if desired.
- Double gated side access to the rear backyard is fantastic for parking of boats, caravans, or the like. Drive straight from street level into your backyard – a rare opportunity for those who require additional secure parking!
- Generous powered workshop is on offer to house all those additional items.
Extras:
- Reverse Cycle Ducted Airconditioning throughout
- Gas ‘log effect’ fire place with feature hearth
- Ceiling fans
- Alarm system
- Stunning bamboo flooring
- Quality window treatments including plantation shutters
- Reticulation
- Powered workshop with side access
This property emanates character and warmth and offers a range of qualities for a new homeowner. A wonderful lifestyle is on offer with a scenic outlook of greenery and birdlife with the neighbouring parklands and enjoy a real sense of community in the popular suburb of Kinross.
For further enquiries contact Andrea Lloyd at Peard Real Estate on 0400 975 004 or email [email protected].
Block size: 673m2 (approx.)
Home Built: 1994 (approx.)
Property features
-
Air conditioned
-
Garages 2
Property snapshot by reiwa.com
This property at 2 Dunblane Court, Kinross is a four bedroom, two bathroom house sold by Andrea Lloyd at Peard Real Estate on 03 Dec 2020.
Looking to buy a similar property in the area? View other four bedroom properties for sale in Kinross or see other recently sold properties in Kinross.
Nearby schools
Kinross overview
Are you interested in buying, renting or investing in Kinross? Here at REIWA, we recognise that choosing the right suburb is not an easy choice.
To provide an understanding of the kind of lifestyle Kinross offers, we've collated all the relevant market information, key facts, demographics and statistics to help you make a confident and informed decision.
Our interactive map allows you to delve deeper into this suburb and locate points of interest like transport, schools and amenities. You can also see median and current sales prices for houses and units, as well as sales activity and growth rates.





