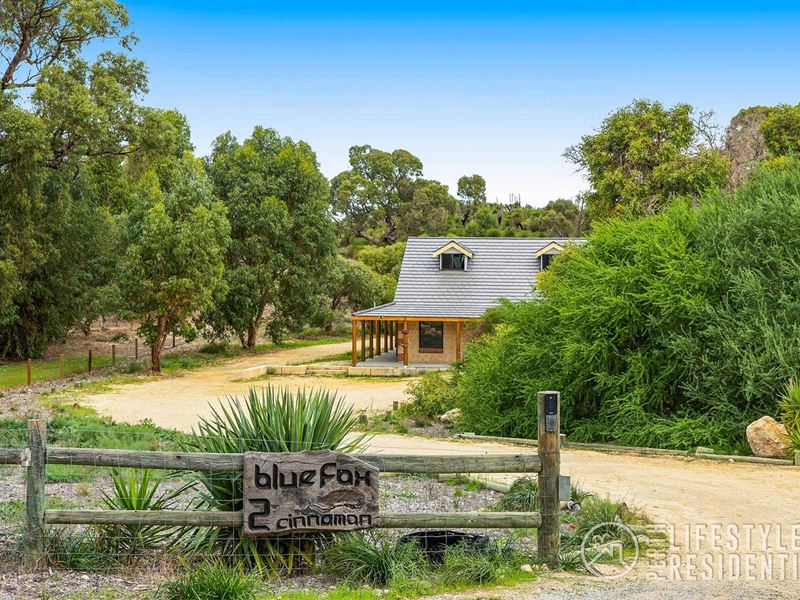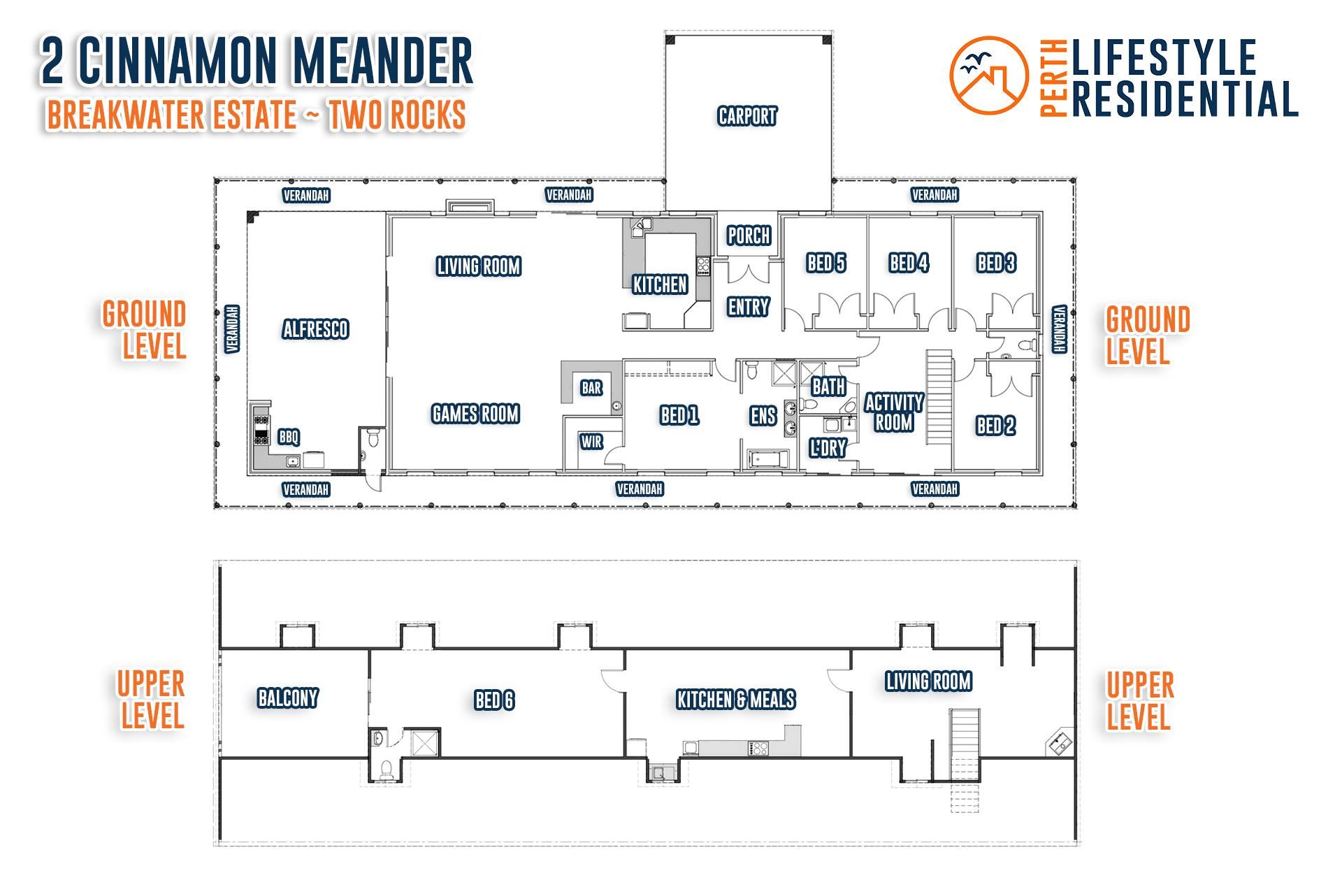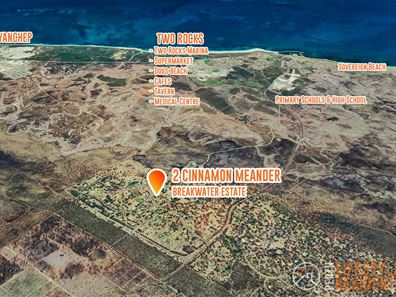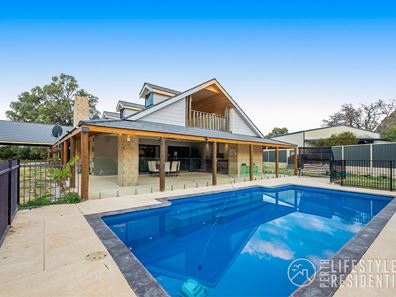A TOUCH OF ENGLISH CHARACTER
Is the only way to describe this purposefully designed and built English Manor Residence with everything you could possibly want in a rural home.
With 646m2 of home under the main tiled roof the two levels provides endless options for an immediate or extended family. It has income producing opportunities in the future.
The tiled flooring through the main traffic areas is the new look alike timber effect, the bedrooms on the lower level white engineered flooring and feature face brickwork is used throughout the home with several niche recesses with lighting for artwork.
LOWER LEVEL:
Massive combined Games Room suitable for a full size billiard table, Lounge Room and open fire place with a feature brick and Marri hearth. Plenty of room for an eight seater dining suite. A stunning feature bar with Marri timber top.
11m x 7.5m Alfresco entertaining area with integrated Kitchen complete with Bar and Barbeque alongside a full length below ground pool which is fully fenced with glass balustrading.
A designer Vogue Kitchen with black granite bench tops and contrasting white tiling and cabinetry. An English "Belling" 5 burner gas hob integrated standalone electric oven. Bosch integrated Dishwasher and other stainless steel appliances.
Master Bedroom suite with walk in robe, a beautifully appointed ensuite with double vanity, standalone bath and separate shower.
Four additional queen sized bedrooms all with built in robes are serviced by a central bathroom and powder room.
A central activity room or study area provides segregation for other family members to enjoy the flexibility this large home provides. It also provides the timber staircase to the upper level.
46m2 front drive through carport with 94m2 of wrap around verandah all finished in exposed aggregate paving.
UPPER LEVEL:
The 130m2 upper level with its five front facing dormer windows is evenly divided into three designated areas. A living room with reverse cycle air-conditioning and wood burning heater for those winter months. A large family room with its own fully functioning kitchen and breakfast bar.
The remaining area could be a master suite or games room with its own bathroom with shower and WC. Finally there is an open balcony to the end of the home that overlooks the pool and is a great area to unwind and watch movies or your sports channel and enjoy the tranquility of the Breakwater Estate.
MASSIVE 24m x 12m WORKSHOP complete with;
3.5m high sliding door, 3 phase power and connected with its own RCD power board.
Separate accommodation within the workshop (Council Approved) includes 2 bedrooms, an extensive well-appointed kitchen, lounge and dining area with wood burning stove.
Separate bathroom with separate shower, bath and WC.
Mezzanine floor above the accommodation.
Additional Features and Infrastructure;
• 6kw PV Solar Panels
• Gas Hot Water system
• Bore
• Grey Water System
Water Rates $265 per annum - City of Wanneroo Rates $2100 per annum
Contact Peter J Turner on 0412 912 612
Property features
-
Garages 6
-
Carports 2
-
Toilets 5
-
Floor area 494m2
Property snapshot by reiwa.com
This property at 2 Cinnamon Meander, Two Rocks is a seven bedroom, four bathroom house sold by Peter J Turner and Ali Moore at Perth Lifestyle Residential on 26 Sep 2021.
Looking to buy a similar property in the area? View other seven bedroom properties for sale in Two Rocks or see other recently sold properties in Two Rocks.
Cost breakdown
-
Council rates: $2,100 / year
-
Water rates: $265 / year
Nearby schools
Two Rocks overview
Are you interested in buying, renting or investing in Two Rocks? Here at REIWA, we recognise that choosing the right suburb is not an easy choice.
To provide an understanding of the kind of lifestyle Two Rocks offers, we've collated all the relevant market information, key facts, demographics and statistics to help you make a confident and informed decision.
Our interactive map allows you to delve deeper into this suburb and locate points of interest like transport, schools and amenities. You can also see median and current sales prices for houses and units, as well as sales activity and growth rates.






