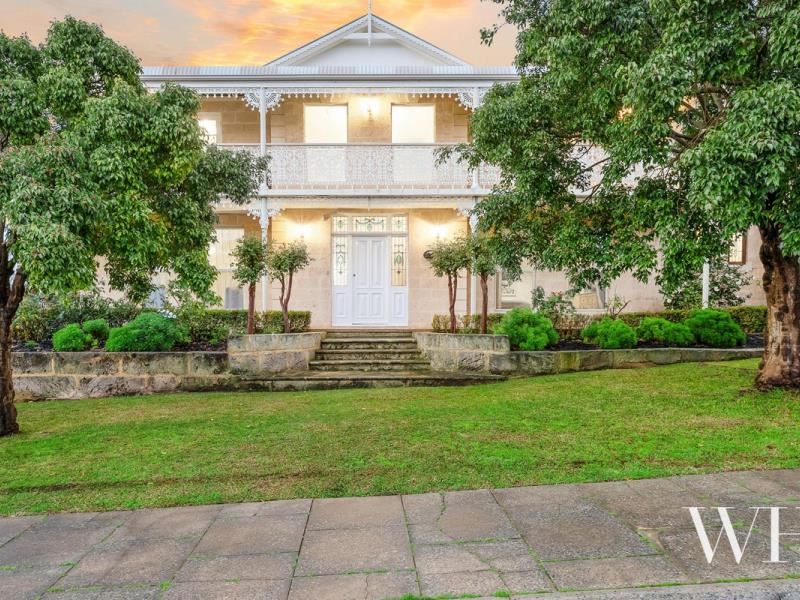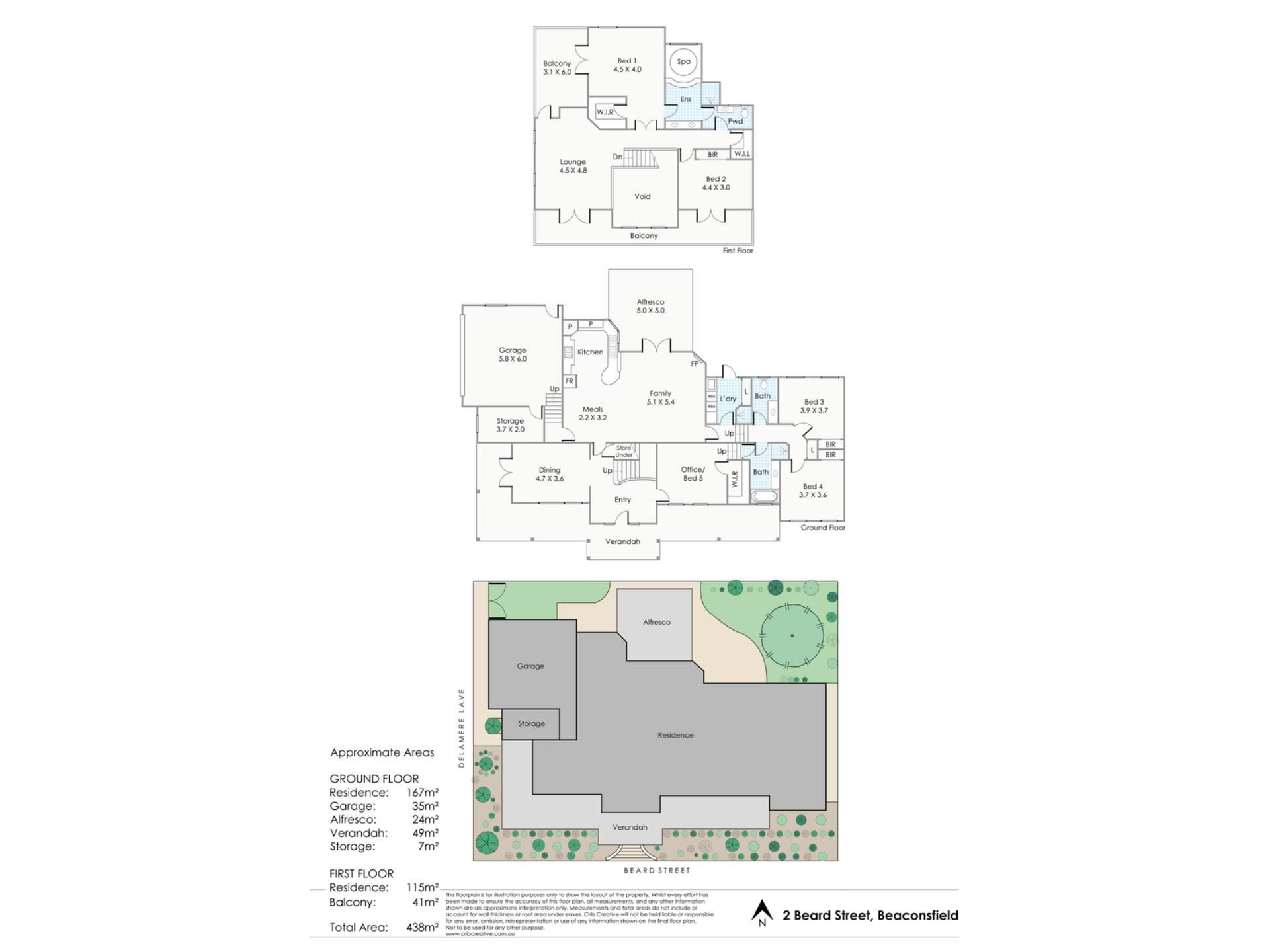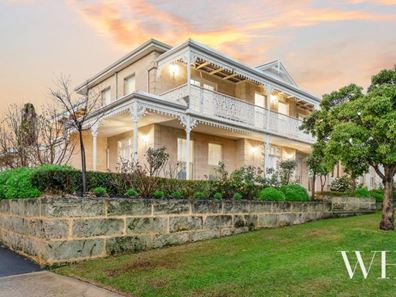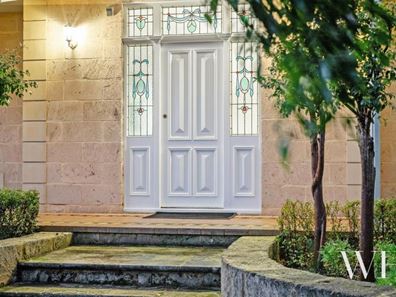Classical Architecture Meets Coastal New World Style
Proudly occupying prime street elevation and ocean views, this classical beauty - architecturally designed by Enfield Homes (1998) - is a celebration of transitional design in heritage-style brick and limestone exteriors and bright and breezy aesthetics akin to grand Connecticut-inspired beach-homes.
Flanked by sweeping verandas and balconies, intricate cast-iron lacework and tastefully manicured gardens, an abundance of French doors and delicate leadlight details define its romantic appeal.
A dramatic double-height entry hall, anchored by a timber staircase (revealing views to the sun-drenched floor above), is joined by bright and spacious living zones, all seamlessly connected to create warmth and supreme comfort for family and visitors alike.
Continuous design themes throughout include a soft interior palette of off-whites, creams and alabaster, bolstered by generous, French inspired archways (with traditional moudling details), ceiling roses and decorative cornice details, along with satin-finish jarrah floors which furnish most of the ground-floor’s southern wing.
Here, a glorious light-filled sitting room extends from the entrance void, while three generous bedrooms, each with built-in-robes and peaceful garden views, occupy a private wing dedicated entirely to rest and slumber.
Joined by a federation-style bathroom, with an Edwardian-style timber vanity and free-standing claw-tooth bath, the addition of a stylish powder room (and laundry, with external drying court access), also service vast rear living zones.
Dappled in glorious northern light and shaded by a beautiful old olive tree, the open plan living, kitchen and dining frames an enchanting rear garden, where French doors connect to the alfresco with views to a central water feature and citrus trees beyond.
Alabaster ceramic floor tiles and a designer kitchen, fitted with granite benchtops, 4-burner gas stove top and quality oven, Bosch dishwasher and heritage-style off-white cabinetry, overlook family living, centred by an inviting gas fire.
Upstairs, the Georgian-style staircase reveals the most ethereal, light-filled lounge room, bolstered on both sides by balconies, each maximizing views to Carnac Island in one direction, and Fremantle Port in the other.
Also sharing balcony access through French doors and ocean views is the grand master suite, which - as expected - offers next-level luxury; a casement ceiling, vast walk-in-robe, huge ensuite bathroom with spa, and a vintage-style vanity - is also connected to a powder room to service the generous fifth bedroom.
Other luxury features include sheer, linen-effect window drapes throughout, a side-access remote-controlled double garage with shopper’s entry, ducted reverse-cycle air-conditioning, fully reticulate gardens with a bore on-site, and gas and water connected to the upper floor loungeroom (designed to accommodate a kitchenette or outdoor kitchen).
Adored for its family friendly attributes and neighbourly social gatherings via the adorable ‘Beacy Bunch’ - this home offers the lot. Walk to Beaconsfield Primary School at the end of the street, hop on a bike to South Beach, the best of Freo, grower’s markets and abundant grocers and supermarkets, and lap-up the warm and casual spendour of this coastal icon, aptly named “Oceania”.
- Brick & limestone construction; “Oceania” house
- Architecturally designed by Enfield Homes; built 1998; elevated position
- North facing rear aspect
- Jarrah floors & magnificent Georgian-style staircase
- Double ceiling-height entry void; inverted dome ceiling feature
- Ocean views to Freo Harbour and Carnac Island (via upper floor)
- Full floor bullnose verandas and balconies; intricate cast iron lacework detail
- French doors throughout
- Extra high ceilings, decorative ceiling roses
- Extra-wide French inspired archways with decorative moulding details
- Stunning leadlight adornments
- Reverse-cycle air-conditioning in most rooms
- Open plan living, kitchen & dining (ceramic floor tiles; gas fire place)
- Protected alfresco; water feature
- Formal lounge
- Magnificent master suite; walk-in-robe; luxury ensuite, spa, Edwardian-style timber vanity
- Generous bedrooms with built-in-robes; vertical windows or French doors
- Casement ceiling features
- Gas bayonet & water connected (upper floor lounge)
- Limestone paved alfresco & gazebo
- Edwardian-style timber vanities
- Free-standing claw-tooth bathtub
- Fully reticulated gardens & on-site bore
- Double remote-controlled garage; shopper’s entry; large storeroom
- Walk to Beaconsfield Primary School (end of street)
- Walk to Freo Farmer’s Market
- Walk to South Beach (& dog beach), South Terrace’s hip café and dining strip, award-winning bakeries, grocery stores (South Fremantle Shopping Centre; IGA, Peaches Fresh), The Grocer & The Chef, Galati & Sons, Aldi, The Storehouse & Woolworths
- Regular bus service along nearby Lefroy Road and Hampton Road
- Less than 5 minutes (drive) to South Beach, just 7 minutes (drive) to Fremantle train station
- Access to regular CAT bus
- Very close to Notre Dame University
Council rates: $3,324.94 per annum (approx)
Water rates: $1,989.00 per annum (approx)
Property features
-
Garages 2
Property snapshot by reiwa.com
This property at 2 Beard Street, Beaconsfield is a five bedroom, three bathroom house sold by Stefanie Dobro at White House Property Partners on 09 Aug 2022.
Looking to buy a similar property in the area? View other five bedroom properties for sale in Beaconsfield or see other recently sold properties in Beaconsfield.
Cost breakdown
-
Council rates: $3,324 / year
-
Water rates: $1,989 / year
Nearby schools
Beaconsfield overview
Beaconsfield is an established low-to-medium density suburb within the municipality of the City of Fremantle. Settlement of Beaconsfield dates back to the mid-1800s, with population growth occurring between the late 1800s and early 1900s.
Life in Beaconsfield
Parks and reserves characterise Beaconsfield with a number of playgrounds adding to its family-friendly appeal. There are numerous local schools like Beaconsfield Pre-Primary School and Beaconsfield Primary School as well as the Challenger Institute of Technology. The Lefroy Road Shopping Centre services the suburbs immediate retail and grocery needs, with the Fremantle City Centre's busy entertaining and dining strip just a few kilometres away.





