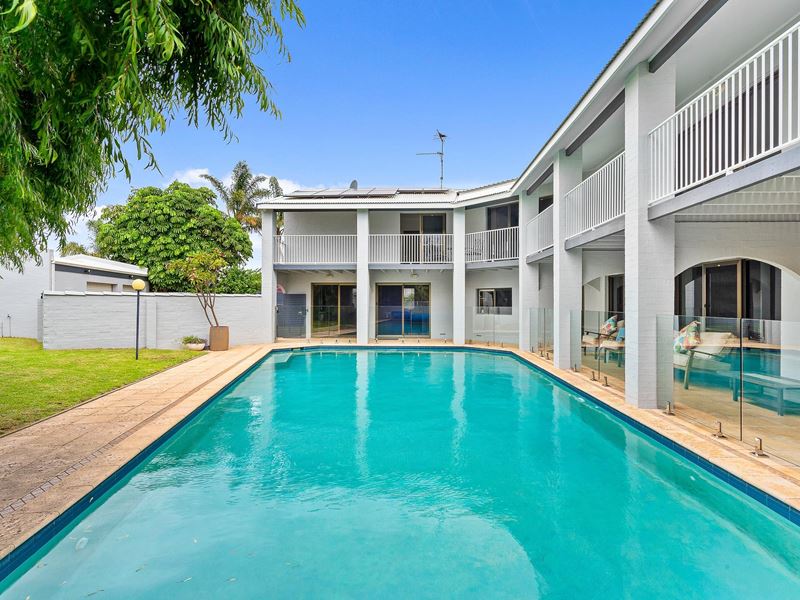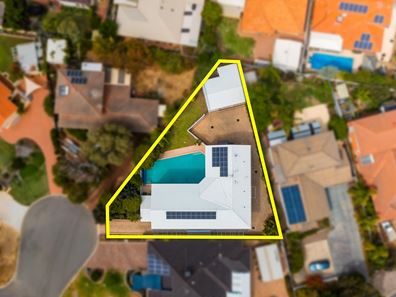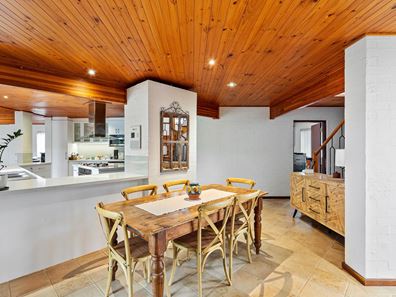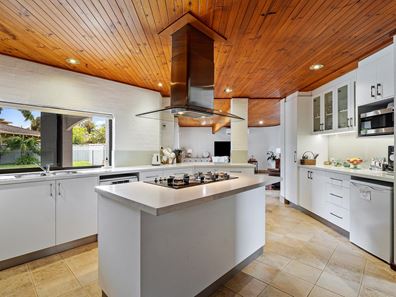Timeless Architecture in a Blue-Chip Location
Expressions of Interest closing on the 14th of April 2024.
Situated atop an elevated block in a supreme Cul-De-Sac location, this home is uniquely captivating with an incredibly thoughtful design to maximise the living space, gardens and surrounding views. This home has been loved and cared for by the same owners for over 30 years, and is ready for a new family to create new memories that last a lifetime.
Built in 1980, the home is established on a sizeable 877sqm block located in a cul-de-sac of just 4 other homes. On first glance, you will notice the hidden appearance of the home, giving a sense of privacy and exclusivity. The expansive driveway leads to an oversized double lockup garage with storage room at the back of the home, meaning that you have ample space for parking.
Ground Floor
Stepping through the front door, you are immediately greeted by the timber ceiling, contrasting beautifully with the feature white brick walls. Following on from the entryway, to the left you will find a formal dining room, featuring a built-in cabinets for added convenient storage.
Moving through to the lounge area off of the dining room, you will notice how open and bright this area feels. This room, and almost all other rooms in the home, overlooks the pool and backyard, with sliding glass doors leading out to an undercover patio area which is just made for entertaining. This proves just how much thought has been put into the layout of this residence.
Heading back through to the entryway, this area opens up to the huge, beautifully renovated kitchen. The stone benchtops not only look fantastic, but are so practical and offer extra storage space for your appliances and decor alike. The island bench features 900mm appliances with extra benchtop space around the stove for when you're channeling your inner chef. The walk-in pantry and ample cabinetry add further storage space.
Past the kitchen, you will find another living area with more of those amazing pool and backyard views. The sliding doors open up the lounge to the wrap around verandah; transitioning from indoor to outdoor living has been made easy at this home. Before you head up the stairs, you will find the laundry with a w/c, a storage room, as well as a spacious home office which is a modern day necessity.
First Floor
The feature staircase flows to the first floor landing. This sitting/family area holds glass sliding doors to lead out to the balcony. There are four generously sized guest bedrooms, all with built-in robes. The shared bathroom is of generous size, and features a wide vanity, spa bath and walk-in glass shower. The linen cupboard in the bathroom makes for easy access to towels and linen for family/guests.
A privately placed master suite features an ensuite bathroom and generous walk-in robe. The master bedroom holds direct access to the balcony, so you can step out onto the balcony for that fresh breeze and morning coffee to start the day. The wrap-around balcony takes advantage of those beautiful views of not only the backyard & pool, but beyond to Mandurah, a constant reminder of just how quiet yet convenient this location truly is. Feel comfortable all year round with split system reverse cycle air conditioners throughout downstairs, ducted reverse cycle upstairs, as well as under floor gas heating downstairs.
Outside
This is where you realize that this home is the full package. Charming verandahs with feature archways face east protecting you from the elements. The centre piece of the home has to be the heated swimming pool, creating a sense of serenity which can be admired from almost anywhere within the home and enjoyed all summer long.
The established tropical gardens and lawn give such a refreshing feeling and frame the home beautifully. The bore at the property makes watering a breeze, while the 6.6kW solar panels take advantage of that W.A. sun and bring exceptional value.
All of this located just 5-minutes from the Halls Head shopping centre, Mandurah Foreshore, and the popular Doddi's Beach, it's easy to see why the current owners will be sad to leave.
This home has an unmistakable warm and inviting feeling throughout. Are you ready to make 2 Balfour Court your next family home? For more information, please contact Theo Alexandrou on 0468 765 205 today to schedule your viewing.
Property features
-
Garages 2
Property snapshot by reiwa.com
This property at 2 Balfour Court, Halls Head is a five bedroom, two bathroom house sold by Theo Alexandrou at Ray White Mandurah on 05 Apr 2024.
Looking to buy a similar property in the area? View other five bedroom properties for sale in Halls Head or see other recently sold properties in Halls Head.
Cost breakdown
-
Council rates: $2,700 / year
-
Water rates: $1,564 / year
Nearby schools
Halls Head overview
Halls Head is a large residential suburb within the City of Mandurah. Established in the 1830s, it wasn't until the 1970s that the suburb was officially named and another decade still before significant development occurred. There are more than 13,000 people living within the Halls Head boundaries, which contain a number of canal estates.
Life in Halls Head
Halls Head is a diverse suburb with both residential and commercial uses and features a number of landmarks like Robert Point, Doddies Beach, Blue Bay, Polleys Hole and the Mandurah Country Club. The Halls Head district centre features a large shopping centre, as well as medical and ancillary facilities, while there are community facilities in the area like a sports stadium and recreation centre. Also in the suburb are four primary schools and a high school.





