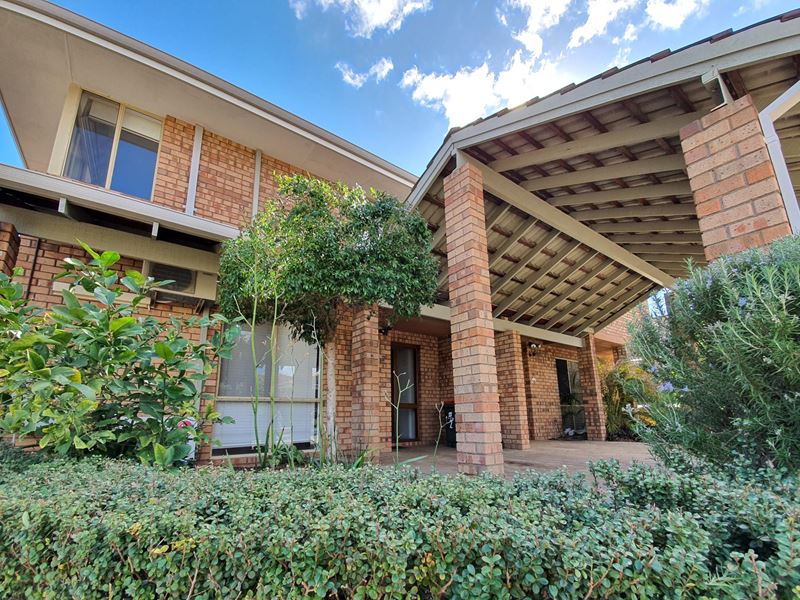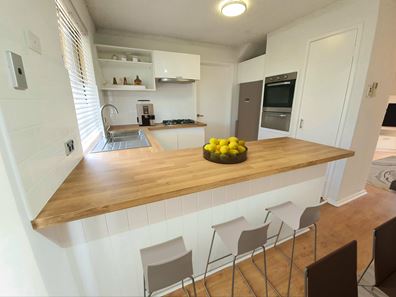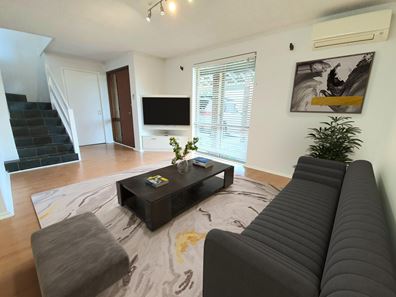Park the car up and pocket the savings.
There's so much to adore about this 3 bedroom 1 bathroom townhouse which has your carport right outside the front door and is ideally situated easy walking distance to the coffee shop and bakery, and the primary school which is right across the road.
That means you're super well placed to minimise use of your car and pocket the petrol money for a holiday instead.
Step inside into the open living and dining room combination; you'll love the cool, casual look of the timber look floors throughout this level. The kitchen is around the corner and the home has had a recent revamp with timber benchtops now blending perfectly with the floors. You'll really appreciate the big pantry cupboard and the benchtop that doubles as a breakfast bar.
You can slide open the dining room glass doors to your expansive outdoor entertaining area, lined with mature hedge trees and covered perfectly by a steeply pitched colourbond roof.
From the lounge room, with its space-saving corner entertainment unit set-up, take the tiled stairs to the upper level where you'll find the three bedrooms. The generous master bedroom enjoys corner windows with views across the rooftops and built-in cupboards.
This home ticks all the boxes for the buyer wanting to live in a central location with easy access to shops and schools, or the investor looking for a home that will be snapped up by renters looking for a great low maintenance lifestyle.
Main Features
• 2 storey 3 bed 1 bath with front carport parking for 1 car, plus guest parking
• Air conditioned
• Large paved undercover rear patio for entertaining
• Large separate laundry with direct outdoor access
• Established gardens
• Living areas downstairs and bedrooms and bathroom upstairs
• Bathroom has a bathtub
• Timber look floors throughout living spaces
• New carpet to the bedrooms which also have built-ins (master with new air conditioner)
• Tiled stairs
Location
• 80m Wanneroo Road transport links
• Less than 100m to the local shopping strip with coffee shop and bakery
• 20 minute walk to IGA supermarket Osborne Park
• 1.3kms Dog Swamp Shopping Centre
• Opposite Tuart Hill Primary School
• 1.8kms Carmel School (secondary)
• 800m Milestones Early Learning Yokine
Water Rates: $1,017.92 pa
Council Rates: $1,555.04 pa
Strata Fees: $800.00 pq Approx. TBC'd
PLEASE NOTE THAT THESE PHOTOGRAPHS HAVE BEEN EDITED FOR MARKETING PURPOSES.
DISCLAIMER: Whilst every care has been taken with the preparation of the particulars contained in the information supplied, believed to be correct, neither the Agent nor the client nor servants of both, guarantee their accuracy. Interested persons are advised to make their own enquiries and satisfy themselves in all respects. The particulars contained are not intended to form part of any contract.
Property features
-
Garages 1
Property snapshot by reiwa.com
This property at 2/121 Lawley Street, Tuart Hill is a three bedroom, one bathroom townhouse sold by Shane Garrett at Acton | Belle Property Central on 08 Mar 2024.
Looking to buy a similar property in the area? View other three bedroom properties for sale in Tuart Hill or see other recently sold properties in Tuart Hill.
Cost breakdown
-
Council rates: $1,555 / year
-
Water rates: $1,017 / year
-
Strata fees: $800 / quarter
Nearby schools
Tuart Hill overview
Are you interested in buying, renting or investing in Tuart Hill? Here at REIWA, we recognise that choosing the right suburb is not an easy choice.
To provide an understanding of the kind of lifestyle Tuart Hill offers, we've collated all the relevant market information, key facts, demographics and statistics to help you make a confident and informed decision.
Our interactive map allows you to delve deeper into this suburb and locate points of interest like transport, schools and amenities. You can also see median and current sales prices for houses and units, as well as sales activity and growth rates.





