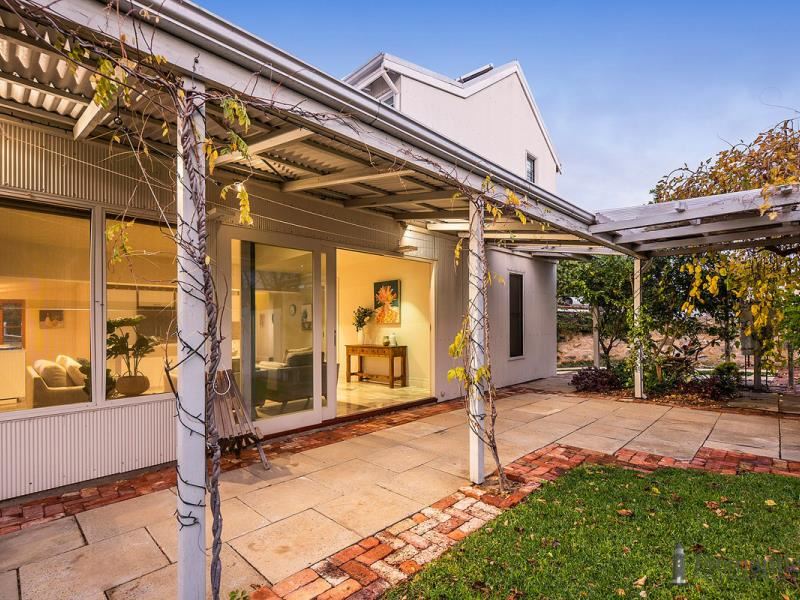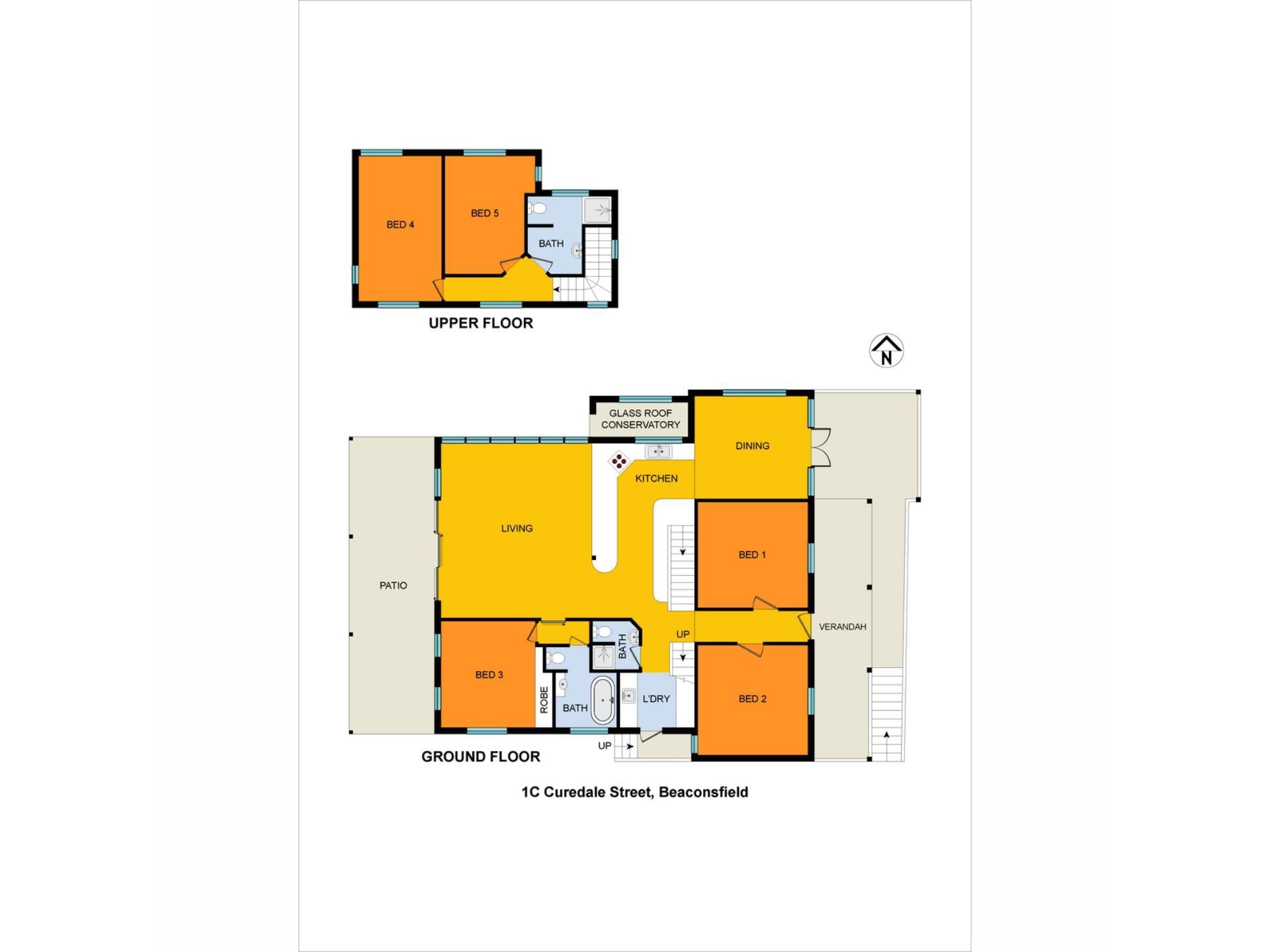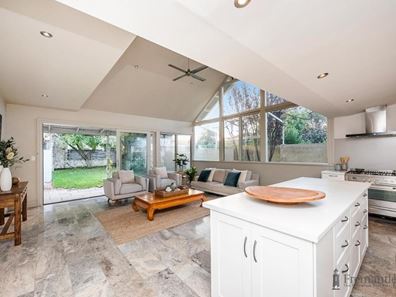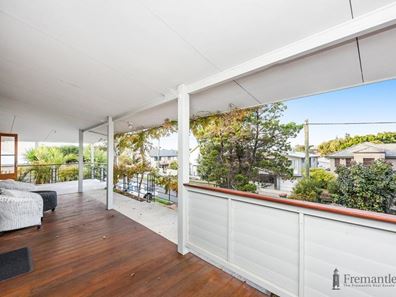SOLD BY REBEKAH VOS-JAMIESON
SOLD BY REBEKAH VOS-JAMIESON
This magnificent, elevated, five bedroom, three bathroom home, with open plan living plus a separate lounge, home theatre or fifth bedroom, is a beautiful blend of old and new. The gorgeous original cottage has been restored, renovated, and extended, retaining all of the beautiful heritage features, big rooms, high ceilings, wide polished Jarrah boards and timber doors. The stunning North facing addition offers all the benefits of a new, well designed, modern home, with solar passive heating, cross flow breezes, solar power and fully insulated. Smart design principles integrate with the charm of a classic Fremantle character cottage, offering everything you’ve been looking for.
The original home comprises two spacious front bedrooms with gorgeous polished Jarrah boards and high ceilings. A central hallway leads through to the expansive open plan kitchen and living area. Designed with solar passive principles in mind, the soaring cathedral ceilings end in full height North facing windows, allowing the winter sun to stream in and warm the main living space.
With striking travertine stone tiling to the living and kitchen, a 900 ml Ilve stove, Bosch dishwasher, stainless fridge and freezer plumbed in and filtered for ice ad water, plus so much storage and huge benchtops for family cook ups and huge double stacker timber and glass doors leading out to the rear undercover area, which flows out to the lush lawns, surrounded by established gardens and stunning limestone walls, this property is the ultimate entertainer.
The dining room could be used as a second lounge and sits to the front of the home, with French doors opening out to the elevated front veranda, sitting above the garage and looking out to the East. The master bedroom, with built in robes, sits to the rear and is separated from the lounge by an acoustic wall, for added privacy. The adjacent bathroom is beautifully decorated and features a free standing bathtub and separate shower.
A central bathroom and adjacent laundry are accessible from the front bedrooms and main living area. A magical staircase, with feature limestone walls, leads down to the garage, with plenty of room for lots of storage. Stairs leading the other way bring you upstairs to the third bathroom and fourth and fifth light filled bedrooms, which are both queen sized and offer high vaulted ceilings, and the third bathroom, with double basins and a full size bath.
This fantastic location is an easy walk or cycle away from central and South Fremantle, with an awesome array of shops, cafes, restaurants and bars, plus lovely beaches, great parks, schools and universities. For your chance to view this magnificent home, don’t hesitate to contact Rebekah on 0428 175 643.
Property features
-
Garages 1
-
Floor area 194m2
Property snapshot by reiwa.com
This property at 1C Curedale Street, Beaconsfield is a five bedroom, three bathroom house sold by Rebekah Vos-Jamieson at Fremantle Co on 17 Sep 2022.
Looking to buy a similar property in the area? View other five bedroom properties for sale in Beaconsfield or see other recently sold properties in Beaconsfield.
Nearby schools
Beaconsfield overview
Beaconsfield is an established low-to-medium density suburb within the municipality of the City of Fremantle. Settlement of Beaconsfield dates back to the mid-1800s, with population growth occurring between the late 1800s and early 1900s.
Life in Beaconsfield
Parks and reserves characterise Beaconsfield with a number of playgrounds adding to its family-friendly appeal. There are numerous local schools like Beaconsfield Pre-Primary School and Beaconsfield Primary School as well as the Challenger Institute of Technology. The Lefroy Road Shopping Centre services the suburbs immediate retail and grocery needs, with the Fremantle City Centre's busy entertaining and dining strip just a few kilometres away.





