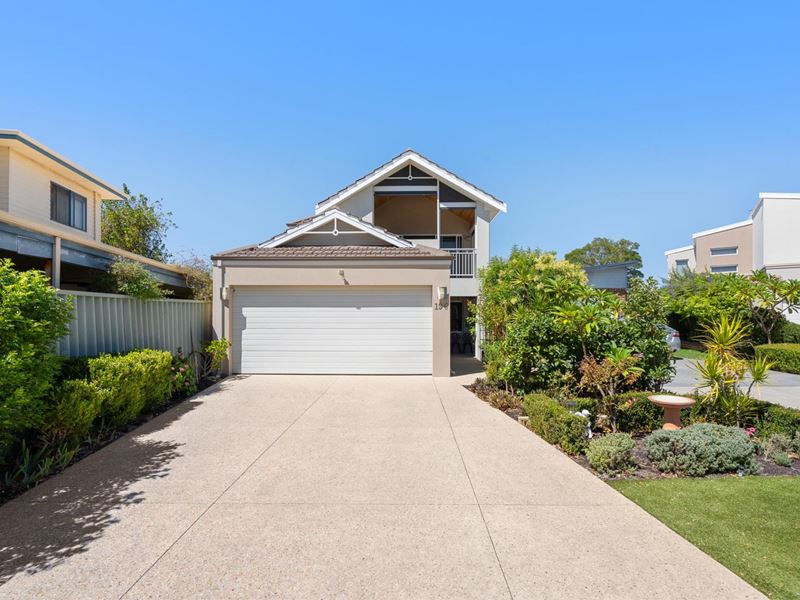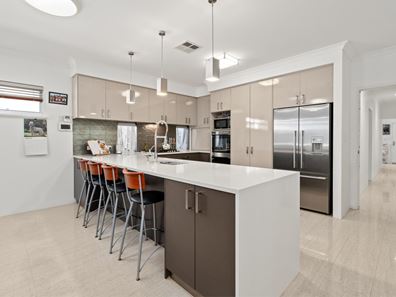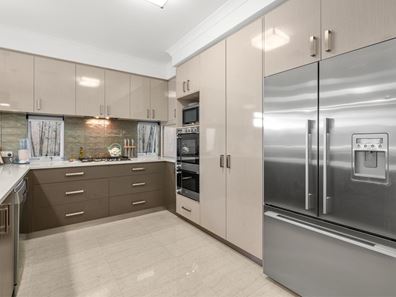SOLD!
THE ULTIMATE PARKSIDE RESIDENCE!
This custom designed Danmar built residence will suit buyers looking for a home with a great floorplan to suit a growing family. Excellent living separation & good sized bedrooms are two of the key features of this versatile home. The hallway entrance and open stairwell give the home an immediate sense of style and space. The current owners have gone to great lengths to ensure this STUNNING property will stand head and shoulders above the rest of the pack.
The centrepiece of this home is the open plan kitchen/dining area, leading outside to a delightful all weather alfresco entertaining scenario complete with a stunning below ground swimming pool. The rear of this exceptional home provides the perfect orientation for all seasons and is ideal for young children to play whilst the adults sit back and relax.
The kitchen itself features quality sweeping breakfast style stone benches, modern appliances and heaps of cleverly designed cupboard space giving the budding chef an enviable working environment! The ground floor also features the master bedroom (with en-suite) secondary bedroom or home office, formal lounge room/theatre & laundry.
Upstairs there is two more good sized bedrooms, second bathroom and a additional living room ideal for teenage kids to have their own private retreat. Sliding doors lead out to a stunning timber clad A Frame pitched alfresco which is large enough to entertain guests all year round. With easy to adjust full length blinds you can enjoy your afternoon drinks while looking out to the park opposite.
With approximately 290sqm of quality living (inc garage) this beautiful home also offers the following features:
- 503sqm street front block
- 4th bedroom or home office
- Theatre or kids activity room
- Extra downstairs powder room (3 toilets in total)
- Double garage with nearby store room
- Desirable park-side location (natural bush and playground for children to explore)
- Short distance to local schools (Primary & Senior)
Additional Details include:
- Quality drop down all weather café blinds on balcony/upstairs alfresco
- Stone aggregate driveway & paths
- Scheme water to reticulated gardens
- Fibreglass pool with brand new chlorinator & control pad
- Ducted vacuum system
- Daiken Reverse cycle AC & ceiling fans
- Porcelain tile features in laundry & entry hall
- Solar panels
Located on a fantastic family friendly street, this versatile multi-generational home truly is a rare offering.
Contact Exclusive Listing Agents MICHAEL JENNINGS & ANNA KENNELLY for further information!
Disclaimer:
* The above information is provided for general information purposes only and may be subject to change. No warranty or representation is made as to the accuracy of the information and all interested parties should make their own independent enquiries relating to the information provided and place no reliance on it. Any chattels depicted or described in the information are not included in the sale unless specified in the Offer and Acceptance.
Property features
-
Garages 2
Property snapshot by reiwa.com
This property at 19C Olding Way, Melville is a four bedroom, two bathroom house sold by Michael Jennings and Anna Kennelly at One Residential on 26 Mar 2024.
Looking to buy a similar property in the area? View other four bedroom properties for sale in Melville or see other recently sold properties in Melville.
Cost breakdown
-
Council rates: $3,151 / year
-
Water rates: $1,667 / year
Nearby schools
Melville overview
Melville is a small suburb 11 kilometres south of Perth City. Its two square kilometre land area is bound to the north by Canning Highway and Leach Highway in the south. Melville's most substantial development took place in the 1950s.
Life in Melville
Though very close to many commercial sectors just outside of its boundaries, Melville is largely removed from urbanisation. Home to a number of parks and reserves, the suburb provides locals with numerous native public spaces to explore and enjoy. There are also two local schools, Melville Primary School and Melville Senior High School, and a recreation centre.






