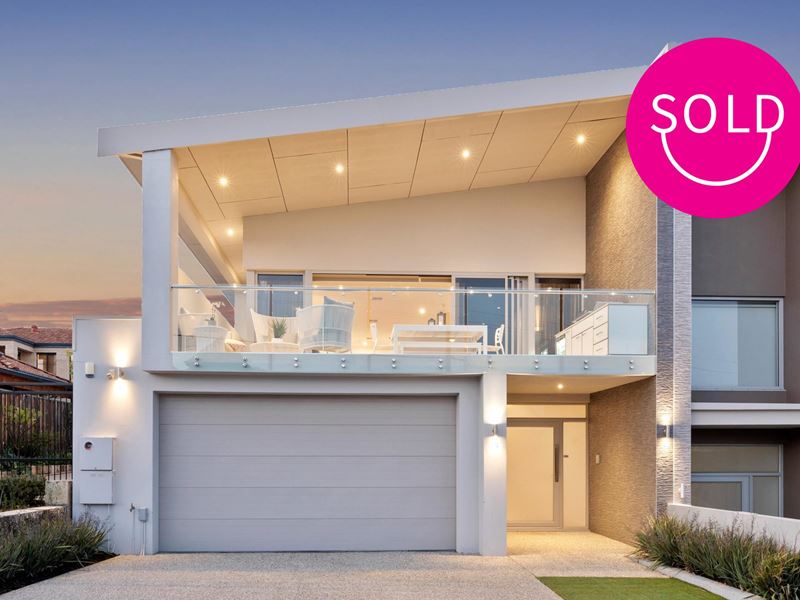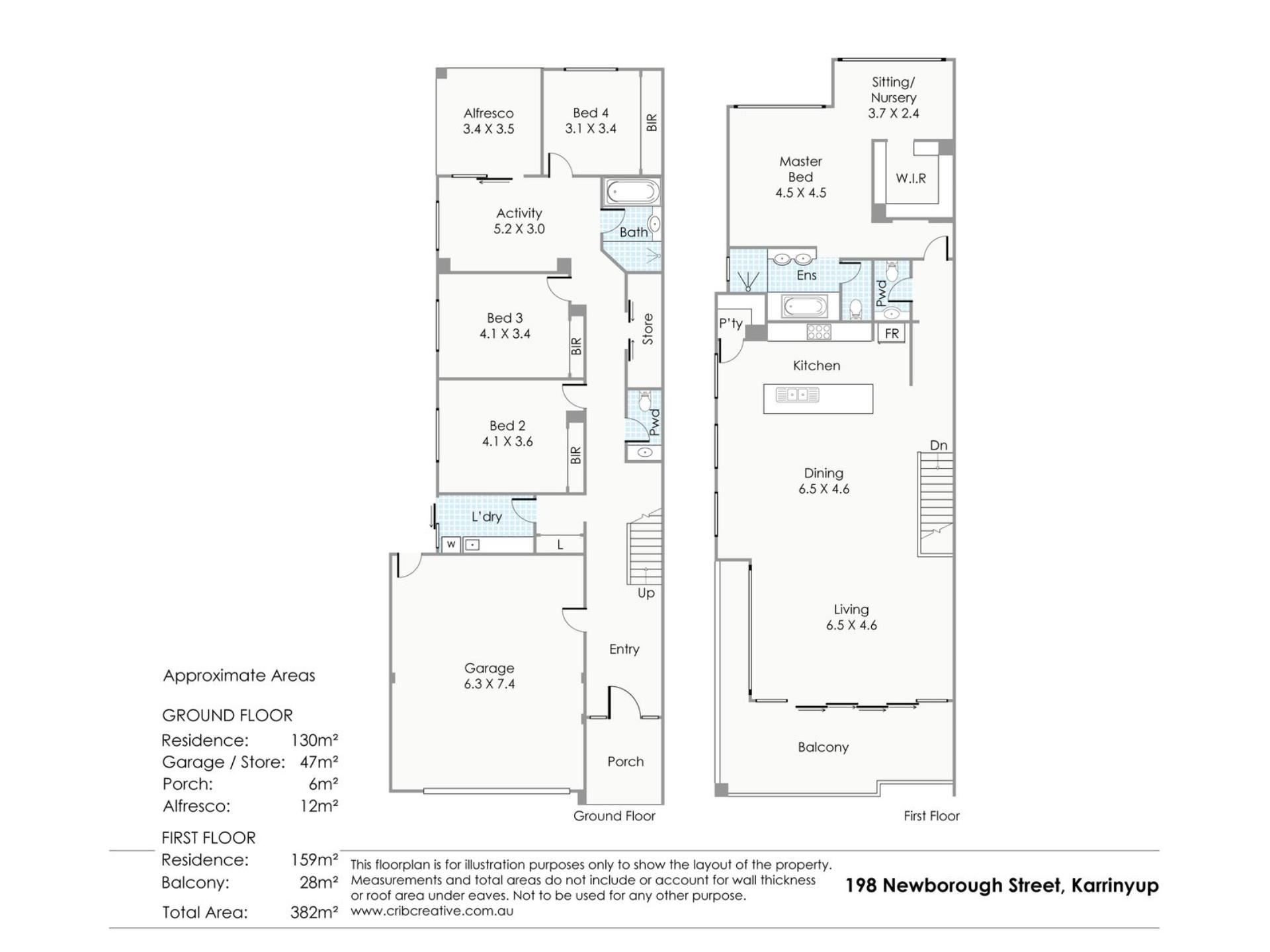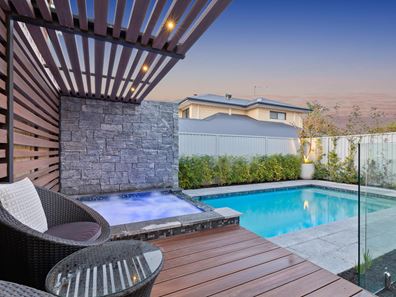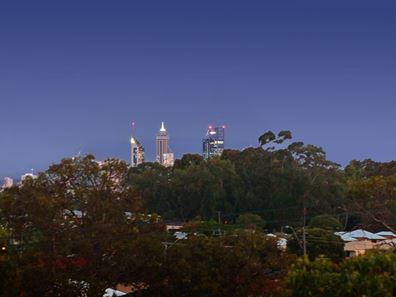Under Offer!
Make every day a holiday!
What we love:
- A big family home in a fabulous lifestyle location with stunning views to the city and hills.
- Stunning resort style yard with Pool and Spa to relax & enjoy with the family.
- A large, elegantly modern home with top quality finishes.
This 4 bedroom, 2 bathroom luxurious home on an elevated block in Karrinyup is located for a fantastic lifestyle with a school and leisure centre within a 3 minute walk, Karrinyup shopping mecca a 4 minute drive and the exhilarating Scarborough beachside precinct just a 3km drive away.
On top of that, your new custom-designed home is a double storey ultra-modern, elegant home with a north-facing backyard with pool and panoramic views to Perth city and the hills beyond.
When you tear yourself away from the vistas you will find a home designed to make the most of the views with the living areas and master suite upstairs and the remaining bedrooms below.
Top quality finishes have been a priority of the builder from the front door all the way to the back and the membatu timber floors are an excellent example of the no-expense-spared design choices they have made. The stunning timber stairs take you up to the kitchen, dining and living areas which flow seamlessly on that timber floor. Striking pendant lights hang low over a big stone island bench in the kitchen that doubles as a breakfast bar and the kitchen cabinetry features row upon row of storage drawers. The loungeroom opens to the tranquil upper balcony which spans the entire width of the home and revels in the views across the rooftops.
The master suite is simply elegant in its soft grey tones complementing the crisp white ensuite superbly. There’s a very roomy walk-in robe and a versatile space off the main suite which can be a cosy sitting room or study.
The downstairs bedrooms are supersized with built-ins, linked along a striking, extra wide timber floored hallway. The kids can offload their soggy, sandy beach towels in the laundry at the front of the home before heading down to wash the sand off in the very spacious bathroom or perhaps they’ll head straight to their activity room.
Right from the front door this modern home is infused with light thanks to soaring ceilings and smart design. You are going to love living here.
What to know:
- Views to the city and hills
- Resort style pool and cabana
- Downstairs living room opening onto outdoor alfresco and barbeque area
- Massive open plan family, kitchen and dining area with amazing city and hills views
- Large, full width balcony
- Double vanity in the ensuite with quality tapware throughout
- Extra wide entrance hall with striking timber floors, sky high ceilings and beautiful natural light to flood the home
- Modern chef's kitchen with quality cabinets, stone bench tops, extensive bench space plus large walk-in pantry, Smeg appliances including 90cm gas cooktop gas, oven and dishwasher
- Premium ducted reverse cycle air-conditioning with zone controller and insulation
- 3 W/C’s including extra powder room on second level
- Membatu timber floors
- Large internal storage under stairwell plus walk-in linen
- Raised ceiling heights with extra-large panoramic windows
- Two separate instantaneous hot water units (one for each level)
- Large 365sqm Green Title block & massive 382sqm of living
- Built: 2015 by Project Homes
- Council: $2,557.82 Water: $1,834.58
Location:
Newborough Primary School 280m
St Mary’s Anglican Girls School 2.7kms
Jackson Wilding Reserve 500m
Stirling Leisure Centre 600m
Scarborough Beach 2.8km
Stirling Train Station 2.2km
Karrinyup Shopping Centre 830m
Perth CBD 9.4km
Who to talk to:
Nathan Tonich
Mobile 0400 403 229
[email protected]
Property features
-
Garages 2
Property snapshot by reiwa.com
This property at 198 Newborough Street, Karrinyup is a four bedroom, two bathroom house sold by Nathan Tonich at Realmark Urban on 05 Nov 2020.
Looking to buy a similar property in the area? View other four bedroom properties for sale in Karrinyup or see other recently sold properties in Karrinyup.
Cost breakdown
-
Council rates: $2,557 / year
Nearby schools
Karrinyup overview
Karrinyup is a mixed-use residential and commercial suburb. The name Karrinyup was originally derived from the word Careniup, a Noongar name for a nearby swamp, which means "the place where bush kangaroos graze". Major development of Karrinyup began in 1957 and continued for a number of decades resulting in a variant range of dwelling and home styles reflective of the eras they were originally built in.
Life in Karrinyup
Karrinyup's commercial focus revolves around the Karrinyup Shopping Centre, which is home to a host of retail shops and amenities that service both locals and visitors alike. Parks and reserves are another notable feature within the suburb, which includes both public and private golf courses for locals to enjoy. There are also several schools, recreational facilities, a community centre and a library.





