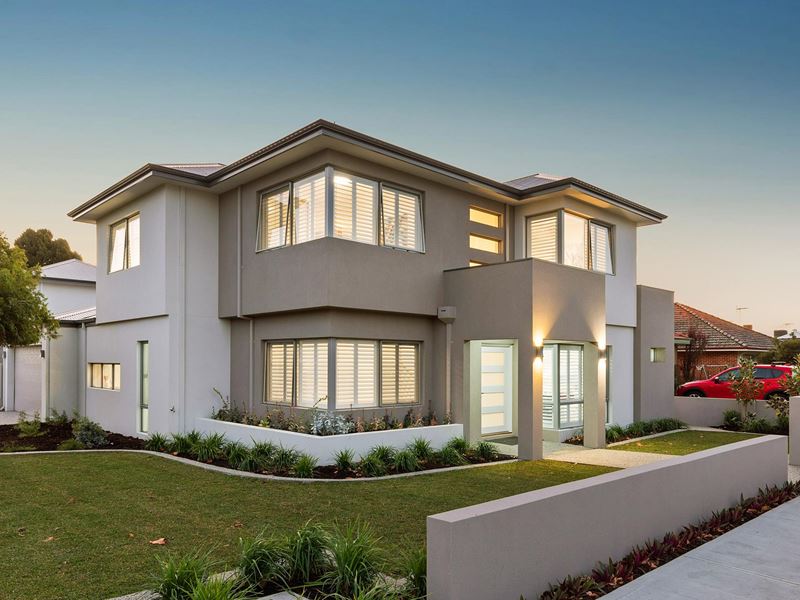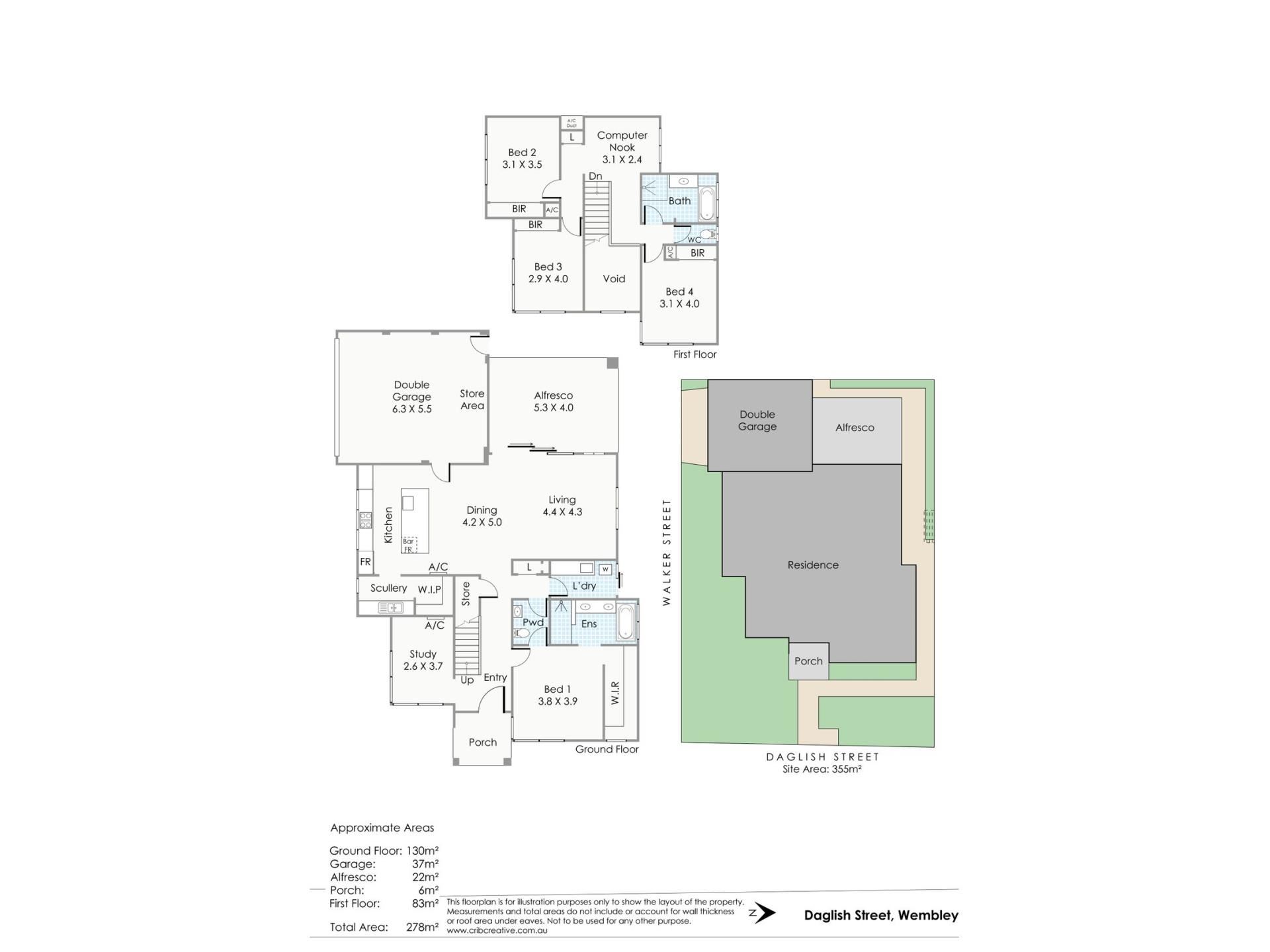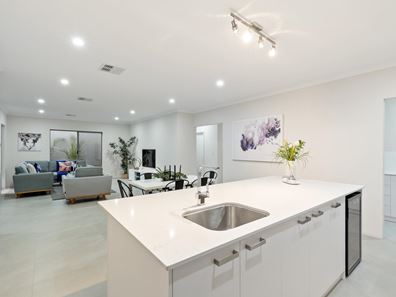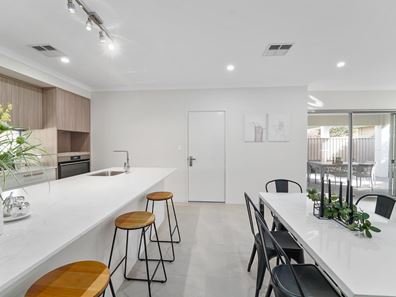Brand New and Ready For You!
This stunning 4 bedroom 2 bathroom two-storey residence by Danmar Homes has just been completed and sits on a low-maintenance corner block, ready to offer you quality modern living in the only way it knows how.
Stylish light fittings illuminate a spacious open-plan living, dining and kitchen area that is impeccably tiled and flows outside for flawless integration. Headlining the impressive kitchen itself are integrated stainless-steel appliances, a wine fridge recess, sleek stone bench tops and a large walk-in pantry-come-scullery with double sinks, a dishwasher and more.
The relaxing master-bedroom suite is designed for comfort and has its own walk-in wardrobe. It also enjoys the luxury of a sumptuous ensuite bathroom with a walk-in shower, a bubbling spa bath and twin stone vanities.
Upstairs, the three sleeping quarters are serviced by an activity area that is ideal for either children’s play or a study – totally separate from the alternative computer/office area downstairs. At the rear, a private outdoor alfresco-entertaining area is complemented by an easy-care garden setting and is brilliant in its tranquillity.
Why build when you have it all ready for you here on one of Wembley’s most desirable streets, just walking distance away from both beautiful Lake Monger and Herdsman Lake, with the likes of excellent school catchments, shopping, cafes, restaurants, small bars in Leederville and Mount Hawthorn, public transport, the freeway, the coast and city all within a very close proximity. Just bring your belongings!
Internal Features
• Soaring 31-course-high ceilings to both first and ground floors
• Ducted reverse-cycle air-conditioning
• Addatto 1650 Santai 10-jet spa bath to ensuite
• Sleek main bathroom with a separate shower and bathtub
• Kitchen breakfast bar
• Fisher and Paykel dishwasher
• Westinghouse 900mm electric oven
• Westinghouse 900mm gas hotplate
• Concealed Electrolux range hood
• Functional laundry with outdoor access to the drying courtyard
• Powder room
• Study/office space on ground floor
• Lockwood door furniture throughout – with “one-key solution” security
• Jason “silver-lustre” doors and windows throughout, including retractable alfresco sliding door and all flyscreens
• Sparkling stone bench tops throughout
• All cupboards and drawers with soft-closers
• Spacious 2nd/3rd/4th bedrooms all with mirrored built-in robes
• Master WIR cupboard and drawer set, with full-length dress mirror
• Quality platinum-range plumbing fixtures throughout
• Hobless streamlined shower doors throughout
• Plumbing to both dishwasher and fridge
• Feature down lighting throughout
• White plantation window shutters
• Internal shopper’s entry via the double lock-up garage
External Features
• Brick and Colorbond structure with termite treatment, R4.1 Batt Insulation and compliant with all council and energy-rating requirements
• QBE 6-year Builder’s Warranty transferrable to new owner
• Feature down lighting to alfresco
• Fully-reticulated lawn and garden areas
• Limecrete “Fine Kuru” aggregate to all external paths and crossovers
• Steel-line remote sectional double-garage door, with multiple controllers
• NBN fibre-ready provision for new owner connection
• Services include gas connection, water connection and underground-power connection
• 26L instantaneous gas hot-water system
• Reticulation
Location Features
• Lake Monger Primary School and Bob Hawke Senior High School catchment zones
• Close proximity to trendy cafes, restaurants and boutique shops
• Short walk to the IGA supermarket
• Great provision of public transport
• Easy freeway access, also close to both the coast and city
• Just around the corner from the picturesque Lake Monger Reserve and more
Fine Print:
Expected Council Rate: $2,800 approximately
Expected Water Rate: $1,800 approximately
Property features
-
Garages 2
Property snapshot by reiwa.com
This property at 193 Daglish Street, Wembley is a four bedroom, two bathroom house sold by Dean Bradley at Realmark Coastal on 06 Jul 2020.
Looking to buy a similar property in the area? View other four bedroom properties for sale in Wembley or see other recently sold properties in Wembley.
Nearby schools
Wembley overview
Wembley is a large western-suburb of Perth. Established in 1831, Wembley's key population growth occurred between 1910 and 1930, and again in the post-war years. More recently, Wembley has experienced gradual increases since the mid-1990s as new homes have been added to the suburb.
Life in Wembley
Numerous recreational facilities and clubs add great lifestyle appeal to the suburb, with squash, t-ball, tennis, netball, football, athletics, baseball, lacrosse and hockey all catered for. Lake Monger is a much loved feature, providing lovely walk ways and beautiful scenery to those who visit, while The Wembley Hotel is a popular pub that never fails to draw a crowd. Cambridge Street is the suburbs most urban fixture, with numerous pubs and restaurants lining the street. There are three local schools in Wembley.





